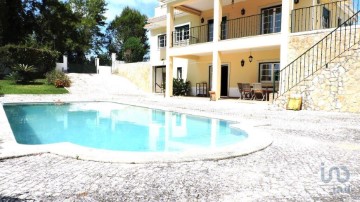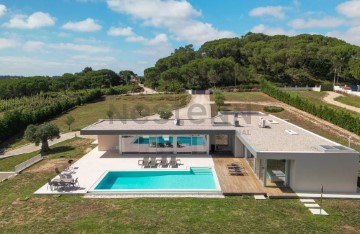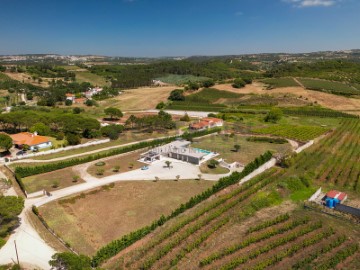House 3 Bedrooms in Santa Maria, São Pedro e Sobral da Lagoa
Santa Maria, São Pedro e Sobral da Lagoa, Óbidos, Leiria
3 bedrooms
4 bathrooms
316 m²
Charming 3-bedroom detached villa with pool, located in the Quinta de São José (Senhor da Pedra) urbanisation in the parish of Santa Maria, municipality of Óbidos (39° 21' 52? N, 9° 09' 00? O).
Built in 2002, this villa is in excellent condition and has been well looked after over the years.
With two entrances (NE and SE), quality construction, impeccable roofs and good finishes, in general terms you'll find in this property: aluminium windows with double glazing, manual shutters, central heating, wooden doors and intruder alarm. Outside, where tranquillity reigns, you'll find a leisure area with green spaces and a swimming pool, where you can enjoy days of socialising with nature.
Designed to optimise space, the areas are large and well distributed, allowing plenty of light in. With balconies giving direct access to the outdoor spaces, here you'll find the tranquillity of a villa close to one of the most picturesque towns in the centre of Portugal. The town of Óbidos is one of the most dynamic, young and preserved medieval towns in the country.
In more specific terms, you'll find this property:
OUTSIDE
- Cartesian borehole that feeds the green spaces and swimming pool in terms of water;
- Green spaces made up of grass, some fruit trees and flowers, all fed by automatic and programmable irrigation;
- 40 m2 swimming pool (4mx10m) with pump support for circulation and water treatment;
- Wooden shed with barbecue, wooden reserve area, counter and water point and sink for preparing barbecues outside;
- Outdoor dining area with wooden table and benches;
- Machine room with 250-litre Roca boiler and 1000-litre diesel tank, which supplies the central heating and hot water;
ON LEVEL 0 (GROUND FLOOR):
- 6 m2 entrance hall with ceramic flooring and stairs leading to floors -1 and 1;
- 40 m2 lounge with ceramic floor, wood burning stove or other identical fireplace with wood burning stove. With direct access to a generous balcony (19 m2) with wind protection, where you can have leisure or meals;
- 15 m2 kitchen with counter table for quick meals, equipped with hob, oven, extractor fan, fridge and dishwasher. With plenty of storage space, this kitchen is practical for entertaining, as it has a large door leading directly into the living room where you can have a dining area.
- En-suite bathroom with shower;
- 14 m2 bedroom with built-in wardrobe and floating floor;
ON THE 1st FLOOR (Bedrooms):
- Bedroom hall with 10 m2 where you could make an office or reading room;
- 2 en-suite bedrooms with 17 m2 and 14 m2 (with en-suite bathrooms), one of which has a hydromassage bath. Both rooms have floating floors, wardrobes and a private balcony:
ON FLOOR -1 (Interior garage and additional areas)
- Indoor garage with automated gate and capacity for two cars (33 m2);
- Indoor storage area with 15 m2 that could be used as a cinema room, as it has been prepared in terms of connections)
- Ample space (36 m2) for a lounge or any other area you might consider, with direct access to the outdoor pool area;
- Interior dining area;
- Service bathroom with shower, which supports the whole of floor -1 and the exterior of the pool;
- Storage room under the stairs.
REGISTERED AREAS:
Total Land Area: 367.50 m2
Building footprint: 130.85 m2
Gross Dependent Area: 130.85 m2
Gross Built Area: 296.46 m2
Gross Private Area: 185.40 m2
IMPORTANT NOTE: It appears that the actual area of the land is greater than that mentioned in the documentation, so the areas and information described here are not binding and should be verified by the prospective buyer.
#ref: 117583
549.000 €
30+ days ago supercasa.pt
View property


