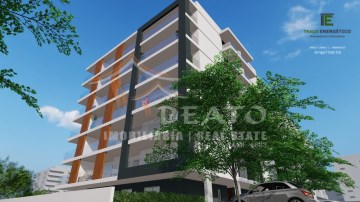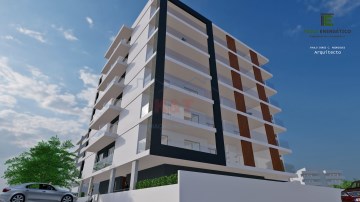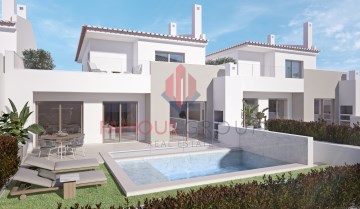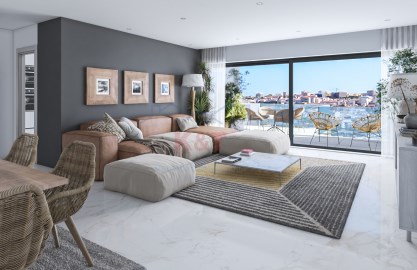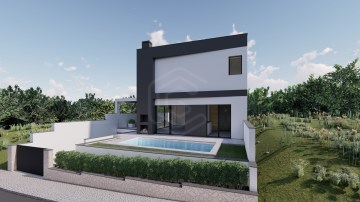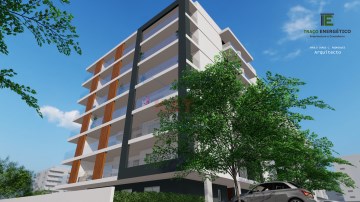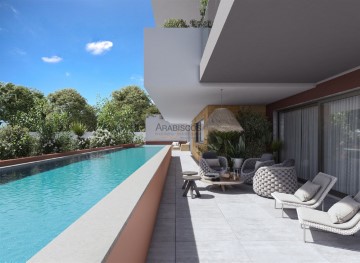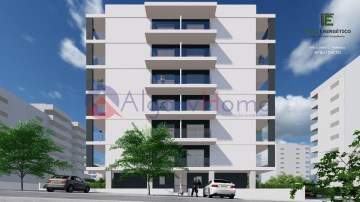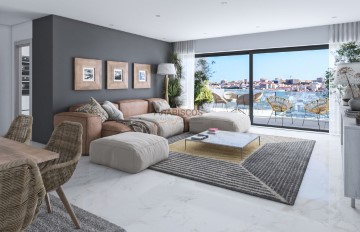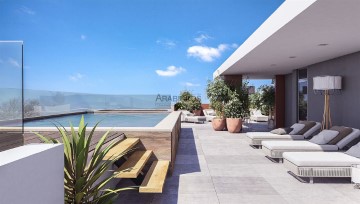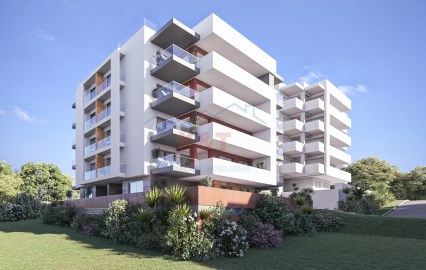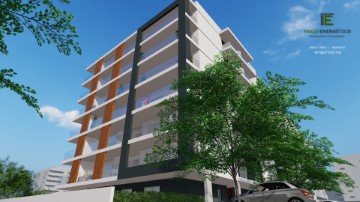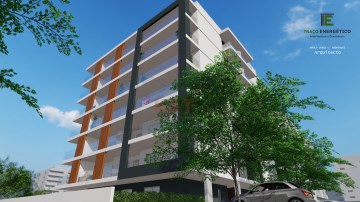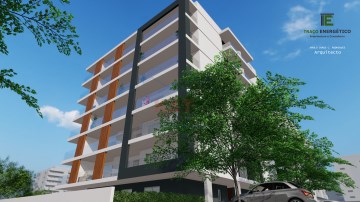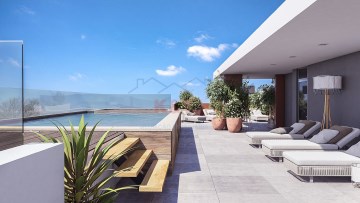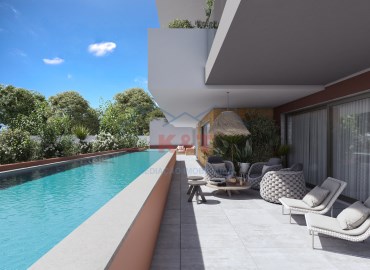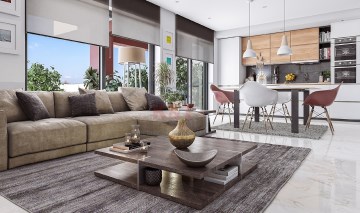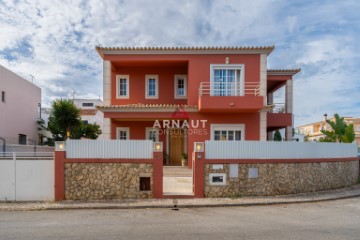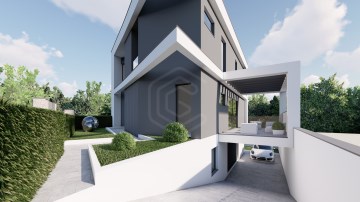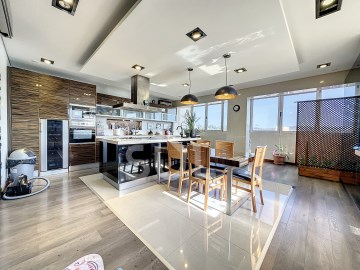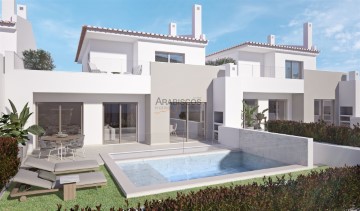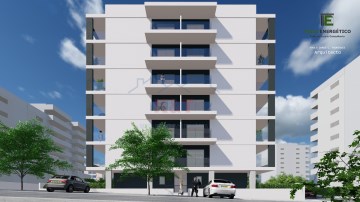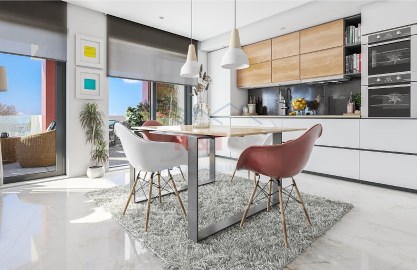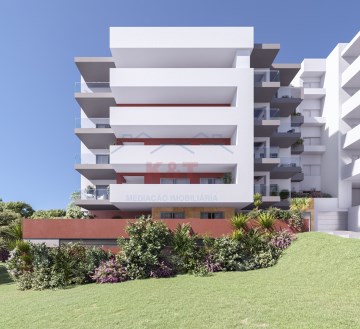Apartment 3 Bedrooms in Portimão
Portimão, Portimão, Algarve
3 bedrooms
2 bathrooms
101 m²
The new 'Bonin Village' development, situated in Jardins do Amparo, is built to the highest standards of world-class construction and design, with high-quality materials.
The building consists of 5 floors, with 3 apartments per floor, two T2+1 and one T3, with 33 parking spaces with installation for charging electric cars and a communal swimming pool on the top floor.
The 2+1 bedroom apartment on the 3rd floor, with very large areas, with 3 bedrooms, one of them en suite, 2 bathrooms, a living room with a very generous area, a kitchen and two very large balconies.
ENTRANCE HALL
- Ceramic/porcelain stoneware floors, rectified, polished ('marble' finish)
- Walls in sprayed stucco and painted with water paint
- Plasterboard false ceilings with LED spotlights
- Armored entrance door with high security lock
COMMON ROOM
- Ceramic/porcelain stoneware floors, rectified, polished ('marble' finish)
- Walls in sprayed stucco and painted with water paint
QUARTERS
- Floating laminate wood flooring in wide planks, natural satin finish in the bedrooms.
- Walls in sprayed stucco and painted with water paint
-Doors and interior trims veneered with oak/wengue (or similar) or lacquered with brushed steel hardware.
- Built-in wardrobes with sliding doors with oak/wengue veneer finish (or
similar) or lacquered, with interior lighting.
KITCHEN
- Ceramic/porcelain stoneware floors, rectified, polished ('marble' finish)
- Walls in sprayed stucco and painted with water paint
- Equipped with stainless steel sink, including hob, oven, dishwasher and Bosch extractor hood or similar.
BATHROOMS
- Ceramic/porcelain stoneware floors, rectified, polished ('marble' finish)
- Walls in sprayed stucco and painted with water paint
- Lacquered wood doors and trims
- Equipped with washbasin unit, suspended sanitary ware with anti-fall tops, bidet, bathtub, tempered laminated glass shower with stainless steel fittings, single-lever taps.
GENERAL EQUIPMENT
- Air conditioning in the living room/kitchen and bedrooms (4 per apartment)
- Electric heating in the bathrooms
- Sliding aluminium frames with double glazing and thermal cut
- Colour video intercom
- Linescreen roller blinds in perforated mesh with electric control, in slats
aluminum with PVC lid
- TV, telephone and fiber optic sockets
- Two elevators. Access from basement -2 to the rooftop pool
- PVC garage door with remote control
GENERAL CONSTRUCTION FEATURES
- High thermal performance exterior walls
- Soundproofing between apartments/floors
- Aluminium frames with double glazing and thermal cut
- Basement parking for two vehicles
- Solar panels for water heating and electric/gas back-up
- 33 parking spaces spread over two floors. Each apartment will have two parking spaces included, with 7 extra spaces available for purchase, thus offering the possibility of purchasing more parking spaces for those who need them.
Book your visit now!
Come and see this fantastic development!
Internal Ref: KT_1379_F
#ref:KT_1379_F
374.000 €
30+ days ago supercasa.pt
View property
