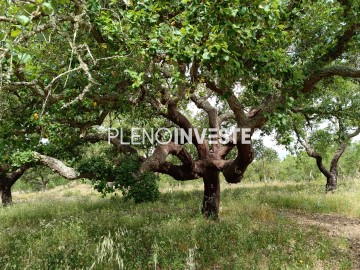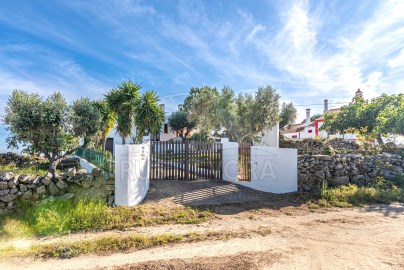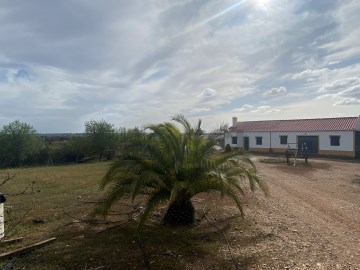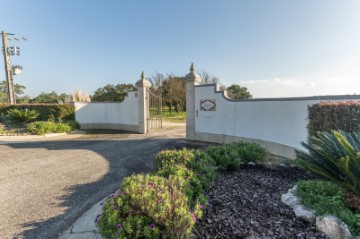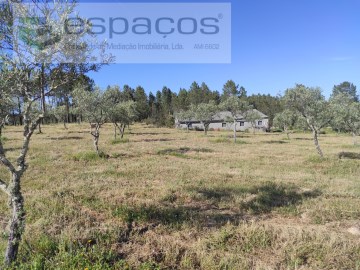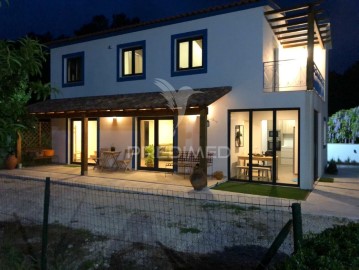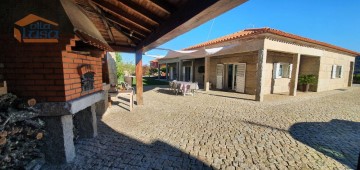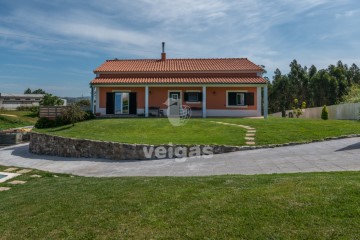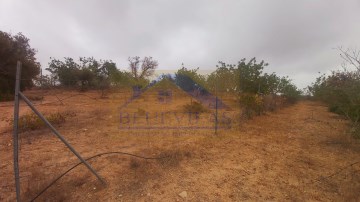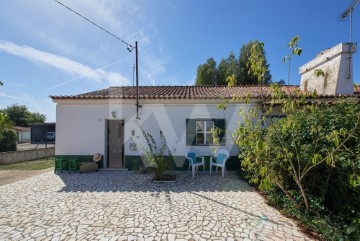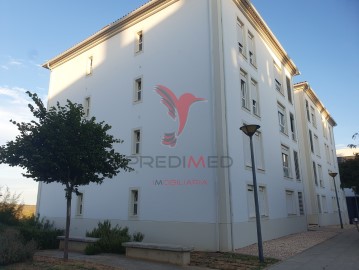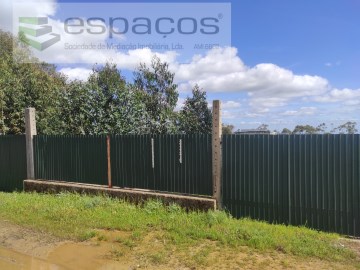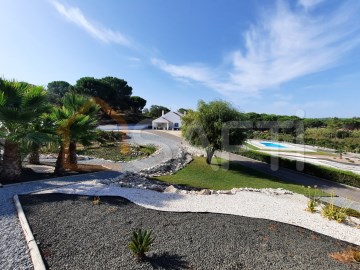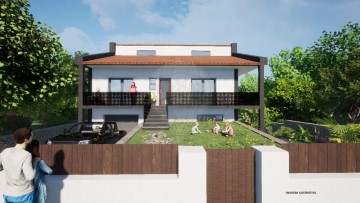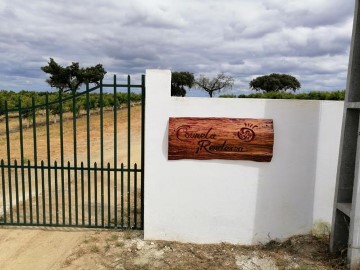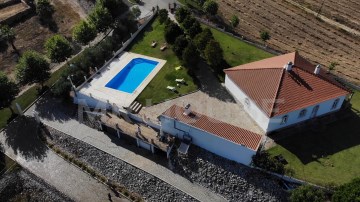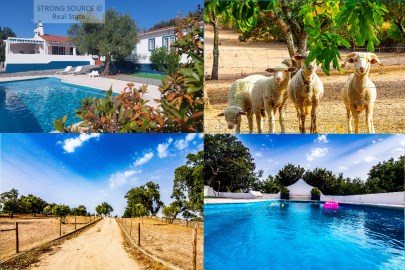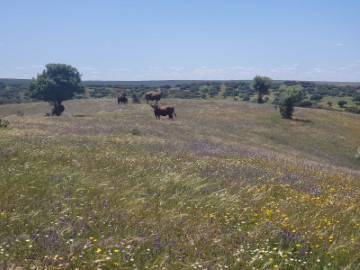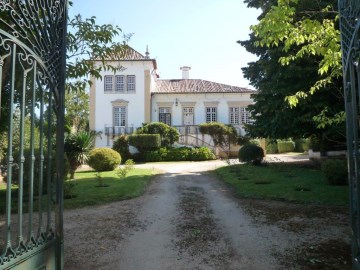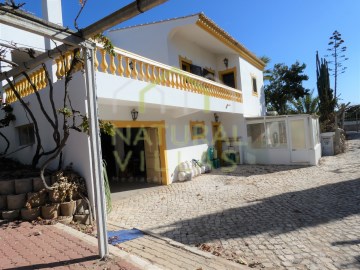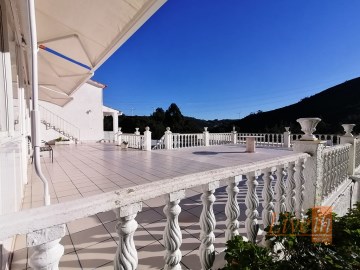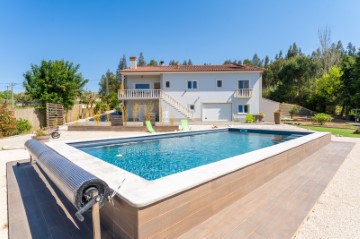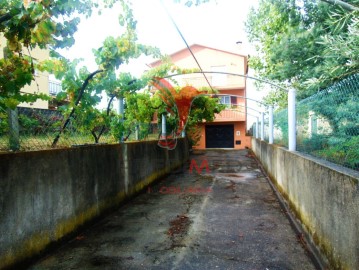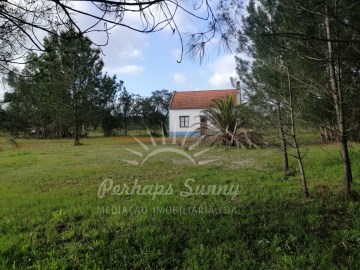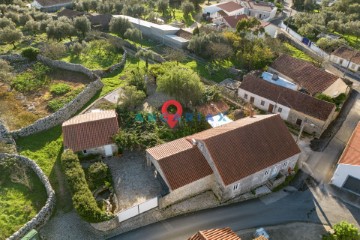Country homes 8 Bedrooms in União Freguesias Santa Maria, São Pedro e Matacães
União Freguesias Santa Maria, São Pedro e Matacães, Torres Vedras, Lisboa
8 bedrooms
12 bathrooms
606 m²
Magnificent estate with 115 ha, located about 50 kms away from Lisbon, in the wine West region.
Torres Vedras is just 8 kms away and the various beaches in the region, such as Praia Azul and Praia de Santa Cruz, are about 20 kms away.
The access route to Quinta da Charneca is mostly by motorway (A8) and always through asphalt roads.
The property, which is fully fenced, comprises three wells with drinking water for consumption, two streams, offers an excellent sun exposure and fantastic conditions for planting vines and other crops such as olive trees, apple trees, peach trees, pear trees, cork oaks, cherry trees and pine trees.
The plot has a set of buildings in a good condition, for immediate use, composed by a single family villa of large dimensions (835 sqm), that is approximately 30 years old, which comprises a suite with two bathrooms; two bedrooms, each one supported by a bathroom; a bedroom with two bathrooms and two social bathrooms, two living rooms, two kitchens, a laundry area and, in the independent area, a bedroom, a bathroom and a living room;
- a wine cellar that is approximately 100 years old, with 315 sqm, in a good condition;
- a 150 sqm dwelling that has recently undergone general improvement works, in an excellent condition, with one suite, two bedrooms and three bathrooms;
- a dwelling, that is approximately 30 years old, in a reasonable condition with around 100 sqm, being currently the residence of the property's caretaker;
-a stable, (465 sqm), that is about 30 years old, in a good condition, which is in normal operation;
- five houses in a village located at one end of the property, in a reasonable condition and with works required, being three of them inhabited;
- a 'castle', that is about 30 years old, which works as a meeting point and support for recreational activities;
- Several improvements were effected, with a special highlight, among others, to the totally asphalted road that connects the exterior access to the area where the constructions are located; the total fencing of the property; the connection to the public water, electricity and telecommunications network and the paved patios.
In the Torres Vedras Municipal Director Plan the property area is mainly classified as agro-forestry and a small part as Special Agricultural Area, presenting however a strip, along the Municipal Path, that margins it to the west, classified as Level IV Urbanizable with about 5,92 ha, which makes possible the construction of approximately 60 single family houses (average lot size of 700 sqm).
Porta da Frente Christie's is a real estate agency that has been operating in the market for more than two decades. Its focus lays on the highest quality houses and developments, not only in the selling market, but also in the renting market. The company was elected by the prestigious brand Christie's - one of the most reputable auctioneers, Art institutions and Real Estate of the world - to be represented in Portugal, in the areas of Lisbon, Cascais, Oeiras, Sintra and Alentejo. The main purpose of Porta da Frente Christie's is to offer a top-notch service to our customers.
Energy certificate in progress.
#ref:PF29385_1
8.850.000 €
30+ days ago supercasa.pt
View property
