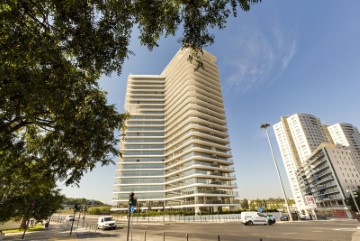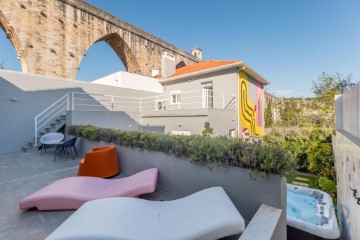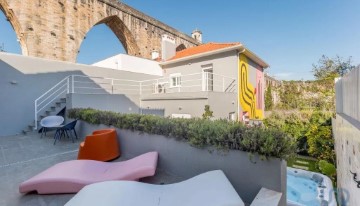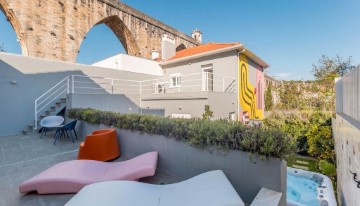House 3 Bedrooms in Campolide
Campolide, Lisboa, Lisboa
Charmosa moradia T3+1 em dois pisos com linda vista do Aqueduto das Águas Livres e um simpático quintal com jacuzzi e terraço. Situada no Bairro Calçada dos Mestres, em Campolide, é uma construção dos anos 1940 que foi totalmente remodelada em 2022.
Conforme Caderneta Predial:
Área total do terreno: 224,40 m2
Área bruta de construção: 104,78 m2
Área bruta dependente: 15,44 m2
Área bruta privativa: 89,34 m2
Um bom hall de entrada dá as boas-vindas nesta moradia e leva direto a uma confortável sala dupla, com zona de estar e zona de jantar. A sala é equipada com ar condicionado reversível e conta com acesso a um WC social.
A cozinha é semi-aberta para a sala, equipada com frigorífico side-by-side, forno, placa, exaustor, máquina da loiça e microondas. Apesar de compacta, comporta bastante arrumação com uma bancada em L que tem armários inferiores e superiores.
Neste mesmo piso encontra ainda uma suíte que funciona como um bom quarto de hóspedes. A suíte é equipada com ar condicionado reversível e tem casa de banho com janela.
Ainda no rés-de-chão, uma simpática sala aberta, com duas portas de vidro, tem potencial para ser utilizada como zona de jantar, sala de leitura, escritório ou o que mais sua imaginação permitir.
Ao subir as escadas em madeira para o piso superior chega a outras duas suítes. A suíte principal é voltada para as traseiras da moradia e tem acesso direto a um terraço exterior. A suíte secundária encontra-se atualmente convertida num amplo closet, com roupeiros removíveis.
A suíte principal do piso 1 tem ar condicionado do tipo reversível. Ambas as casas de banho das suítes superiores têm cabine duche e janelas, que garantem boa iluminação natural e circulação de ar.
Toda a casa tem janelas em vidros duplos com estores eléctricos. Sala, quartos, cozinha e lavabo têm piso flutuante. Nas casas de banho os acabamentos são em cerâmica e as cabines duche têm resguardo em vidro.
A parte exterior da casa divide-se em três áreas: quintal no rés-de-chão, terraço em socalco e um segundo terraço junto à suíte principal.
O quintal foi dividido com um muro verde, de forma a criar uma zona privada de lazer e outra de parqueamento. O lugar de parqueamento comporta uma viatura e já tem instalado um carregador para carros elétricos.
Do outro lado do muro verde, com bastante privacidade, encontra um chuveiro exterior junto ao jardim vertical e uma jacuzzi. Há ainda uma zona pavimentada do quintal, com um anexo onde foi instalada a máquina de lavar roupa.
Subindo um lance de escadas a partir do quintal chega-se ao terraço em socalco, junto a outra zona ajardinada. O terraço é pavimentado e utilizado como zona de convívio, mesmo junto aos arcos do aqueduto.
Outro lance de escadas leva ao segundo terraço, muito ensolarado e com porta direta para a suíte principal.
Todas as áreas ajardinadas estão equipadas com sistema de rega automática. Esta é uma moradia geminada que beneficia do fato de a moradia contígua também ter passado por remodelação total, em 2024.
Esta moradia fica localizada a quinze minutos a pé das Amoreiras (Liceu Francês e Centro Comercial) e muito próximo às saídas da cidade em direção à Ponte 25 de Abril e acessos a Cascais. Se procura sua nova casa num bairro único em Lisboa, agende sua visita.
Partilhamos 50/50 com todas as agências com licença AMI válida.
#ref: 117317
970.000 €
30+ days ago imovirtual.com
View property



