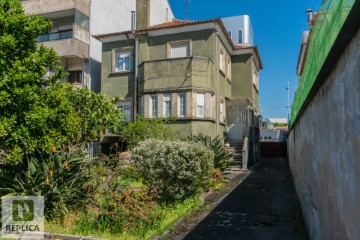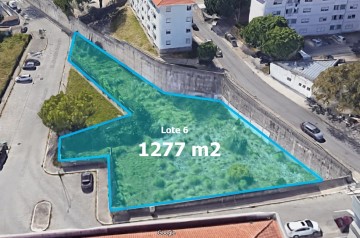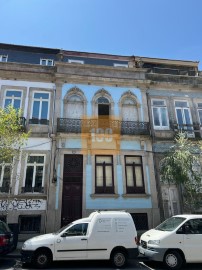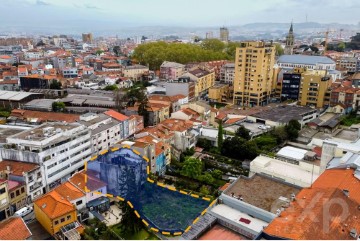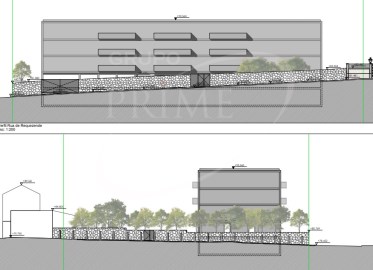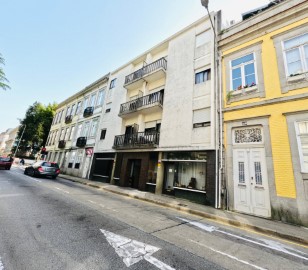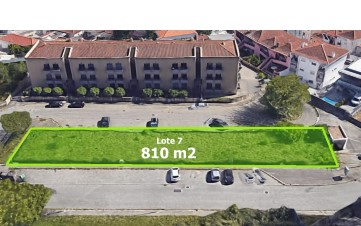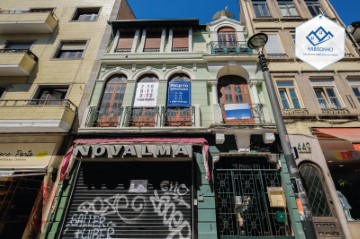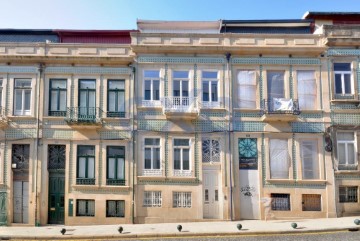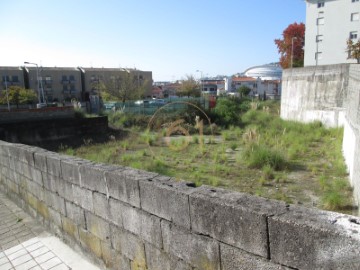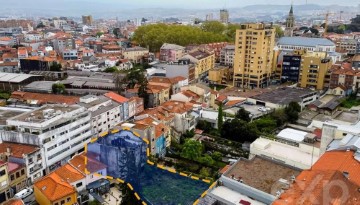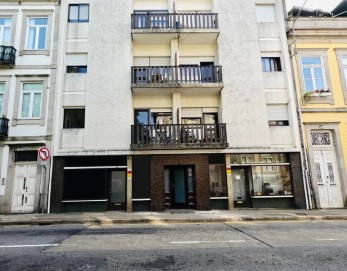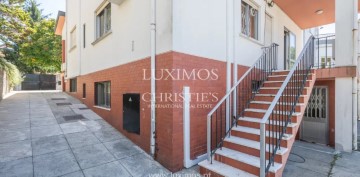House 6 Bedrooms in Lordelo do Ouro e Massarelos
Lordelo do Ouro e Massarelos, Porto, Porto
6 bedrooms
4 bathrooms
747 m²
Magnífica moradia independente de estilo distinto, para venda , situada numa das localizações mais exclusivas e desejáveis da cidade do Porto , em Lordelo do Ouro .
Imóvel , em bom estado de conservação , com potencial para renovar e remodelar os espaços, especialmente, o jardim que permite que crie um refúgio personalizado.
No piso térreo ,encontra-se a sala de estar, com janelas que se abrem para o jardim, uma segunda sala oferece versatilidade de espaço, enquanto o escritório proporciona um ambiente reservado para tarefas profissionais e uma casa de banho social. No primeiro piso, a zona privativa é composta por quatro quartos generosos e duas casas de banho. A cave oferece um espaço adicional significativo, composta por dois quartos, uma sala extra que pode ser usada para diversas finalidades, e uma cozinha com acesso direto ao jardim , despensa e uma casa de banho.
A propriedade já esteve alugada para serviços e o amplo jardim era utilizado para estacionamento de 18 viaturas.
Esta moradia encontra-se em localização privilegiada, cercada por comércio, serviços e excelentes opções de transporte. A proximidade com vias de acesso importantes garante uma ligação direta a todas as partes da cidade.
CARACTERÍSTICAS:
Área Terreno: 747 m2
Área: 747 m2
Área Útil: 747 m2
Área de Implantação: 142 m2
Área de Construção: 342 m2
Quartos: 6
Banhos: 4
Eficiência Energética: C
DETALHES:
Moradia V6 Jardim 3 Pisos 6 Quartos
Galardoada internacionalmente, a LUXIMOS Christies tem para venda mais de 1200 imóveis em Portugal (apartamentos, moradias, prédios, terrenos, etc...) e oferece um serviço de excelência na mediação imobiliária nos mercados onde atua. Integrando a rede Christies International Real Estate e através dos seus seus 1350 escritórios distribuídos por 46 países presta os seus serviços aos donos de propriedades que estão a vender o seu imóvel e aos interessados nacionais e internacionais, que estão a comprar um imóvel em Portugal. LIc AMI 9063
Magnificent detached house with a distinctive style, for sale, situated in one of the most exclusive and desirable locations in the city of Porto , in Lordelo do Ouro .
The property is in a good state of repair , with the potential to renovate and remodel the spaces, especially the garden , which allows you to create a personalized refuge.
On the first floor , you'll find the living room, with windows opening onto the garden, a second living room offering versatility of space, while the office provides an environment reserved for professional tasks and a guest bathroom. On the second floor, the private area consists of four generous bedrooms and two bathrooms. The basement offers significant additional space, comprising two bedrooms, an extra room that can be used for various purposes, and a kitchen with direct access to the garden , pantry and a bathroom.
The property has previously been rented out for services and the large garden was used for parking 18 cars.
This villa is in a privileged location, surrounded by shops, services and excellent transport options. Its proximity to important access routes guarantees a direct link to all parts of the city.
CHARACTERISTICS:
Plot Area: 747 m2 8 041 sq ft
Area: 747 m2 8 041 sq ft
Useful area: 747 m2 8 041 sq ft
Deployment Area: 142 m2 1 523 sq ft
Building Area: 342 m2 3 676 sq ft
Bedrooms: 6
Bathrooms: 4
Energy efficiency: C
FEATURES:
6 bedroom villa Garden 3 Floors 6 Bedrooms
Internationally awarded, LUXIMOS Christie's presents more than 1,200 properties for sale in Portugal, offering an excellent service in real estate brokerage. LUXIMOS Christie's is the exclusive affiliate of Christies International Real Estate (1350 offices in 46 countries) for the Algarve, Porto and North of Portugal, and provides its services to homeowners who are selling their properties, and to national and international buyers, who wish to buy real estate in Portugal. Our selection includes modern and contemporary properties, near the sea or by theriver, in Foz do Douro, in Porto, Boavista, Matosinhos, Vilamoura, Tavira, Ria Formosa, Lagos, Almancil, Vale do Lobo, Quinta do Lago, near the golf courses or the marina. LIc AMI 9063
Magnifique villa individuelle au style distinctif, à vendre, située dans l'un des endroits les plus exclusifs et les plus recherchés de la ville de Porto , à Lordelo do Ouro .
La propriété est en bon état et a le potentiel d'être rénovée et remodelée , en particulier le jardin , qui vous permet de créer un havre de paix personnalisé.
Au rez-de-chaussée , vous trouverez le salon, dont les fenêtres s'ouvrent sur le jardin, un deuxième salon offrant une grande polyvalence d'espace, tandis que le bureau offre un environnement réservé aux tâches professionnelles et une salle de bains pour les invités. Au premier étage, la partie privée se compose de quatre chambres généreuses et de deux salles de bains. Le sous-sol offre un espace supplémentaire important, comprenant deux chambres, une pièce supplémentaire pouvant être utilisée à diverses fins, une cuisine avec accès direct au jardin , un garde-manger et une salle de bains.
La propriété a déjà été louée pour des services et le grand jardin a été utilisé pour garer 18 voitures.
Cette villa bénéficie d'une situation privilégiée, entourée de commerces, de services et d'excellentes possibilités de transport. Sa proximité avec d'importantes voies d'accès garantit une liaison directe avec tous les quartiers de la ville.
CARACTÉRISTIQUES:
Surface de terrain: 747 m2
Zone: 747 m2
Zone utile: 747 m2
Taille de déploiement: 142 m2
Taille de construction: 342 m2
Chambres: 6
Salles de bain: 4
Efficacité énergétique: C
FONCTIONNALITÉS:
Villa de 6 chambres Jardin 3 étages 6 chambres
LUXIMOS Christies voit le jour sur la base de cette vaste expérience, de cette tradition et de cette innovation technologique, tout en respectant les normes les plus élevées d'éthique, de discrétion, d'intégrité et de professionnalisme en contribuant à la reconnaissance et à la croissance durable de la marque, mais aussi à la satisfaction de nos clients, en trouvant les solutions immobilières possédant les caractéristiques faisant la différence qu'ils recherchent. LIc AMI 9063
#ref:LS04848
1.250.000 €
1.380.000 €
- 9%
30+ days ago imovirtual.com
View property
