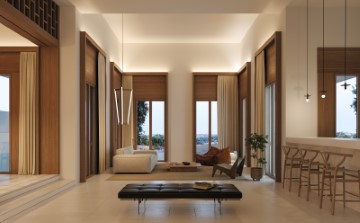House 3 Bedrooms in N.S. da Vila, N.S. do Bispo e Silveiras
N.S. da Vila, N.S. do Bispo e Silveiras, Montemor-o-Novo, Évora
3 bedrooms
4 bathrooms
256 m²
L'AND has a small number of residences designed by internationally renowned architects.
Each villa is carefully integrated into the landscape, ensuring privacy, tranquility and extraordinary views.
Designed by Peter Maerkli, touriga franca villas are an impressive contemporary tribute to the traditional noble country villa.
Located on the resort's highest hill, the villas enjoy unique views of a valley with vineyards, the serene oak plains and Montemor Castle.
A palatial living room with very high ceilings connects to a covered outdoor patio and a large swimming pool. With large plots of land, the architecture favors the experience of natural spaces in total privacy.
With very large plots (from 3500 m2 to 7000 m2), all villas have a private vineyard that allows their owners to make their own personalized wine every year in the cellar with the help of the oenology team.
Together with the vineyard, the units also have orchards of orange, olive groves and almond trees that, in addition to acting as landscape elements, also allow residents to use their own
production.
The project comprises accommodation units of 3 and 4 bedrooms, an office and a standalone T0 studio.
A T4 unit is similar to a T3, except because it extends to one side, with an extra bedroom and a bathroom.
Each villa follows the same basic principles:
- in the central area, a sequence of spaces that progress from the hall, to the living room with fireplace and then to the garden and to the terrace.
- around the central zone, two symmetrical wings with the rooms and service areas (kitchen and service areas).
In the central area, the hall, the living room and the kitchen together form the center, culminating in the terrace with swimming pool.
The rooms and support spaces are arranged on both sides of this central area which is ideal
to accommodate different groups.
Architectural project already approved. Includes construction, about 16 months.
EQUIPMENT INCLUDED:
AIR CONDITIONING
CERAMIC FLOORING
EQUIPPED KITCHEN
INDOOR FIREPLACE
SOLAR PANEL FOR WATER HEATING
SWIMMING POOL (110 M2)
LANDSCAPING PROJECT
options:
STUDIO TO
HEATED FLOOR
NATURAL STONE PAVEMENT
OUTDOOR FIREPLACE
JACUZZI IN THE POOL
BARBECUE
PATIO SHADING
PRIVATE VINEYARD
CUSTOMIZATION OF THE ARCHITECTURAL PROJECT
PHOTOVOLTAIC PANELS FOR ENERGY PRODUCTION
services:
GARDEN AND POOL MAINTENANCE
VINEYARD MAINTENANCE
CLEANING
CATERING
BABYSITTING
OWNERS CAN INCLUDE THEIR VILLA IN A L ´AND TOURIST MANAGEMENT PROGRAM. In this CASE, THE VILLAS ARE DECORATED AND EQUIPPED ACCORDING TO THE STANDARDS AND
STANDARDS OF THE BRAND.
#ref:SF192_E
1.240.000 €
30+ days ago supercasa.pt
View property
