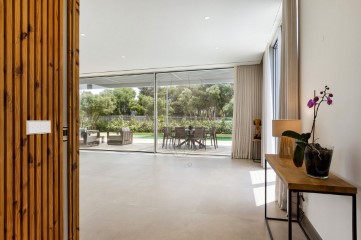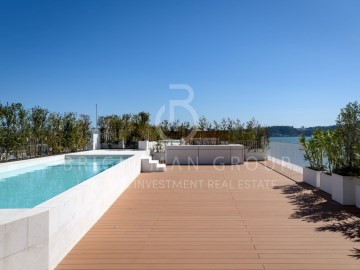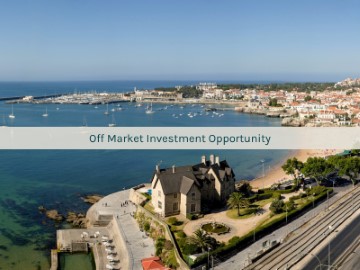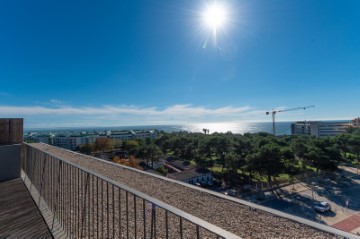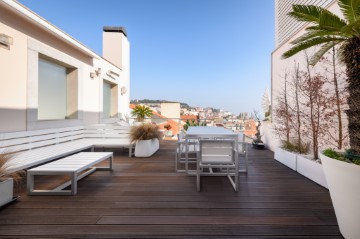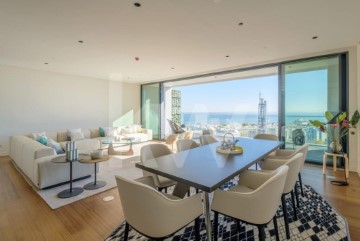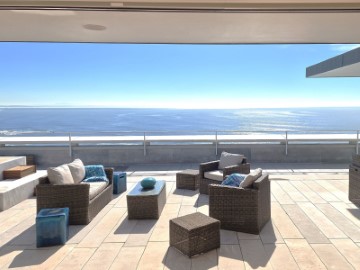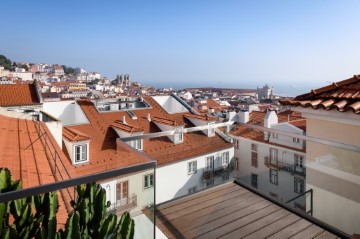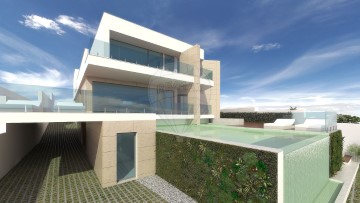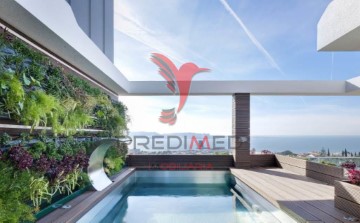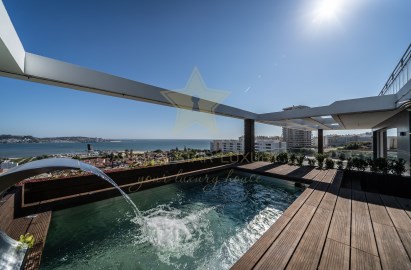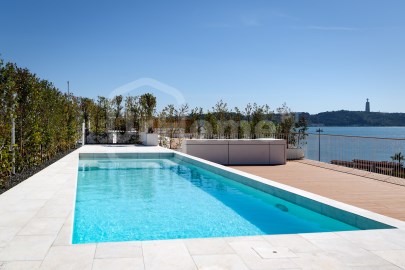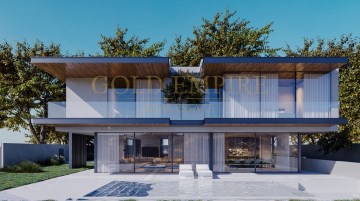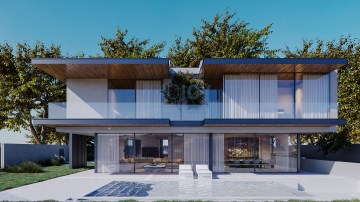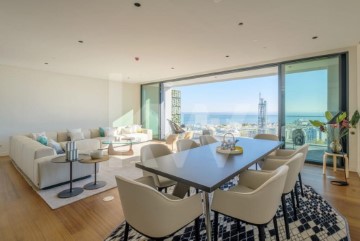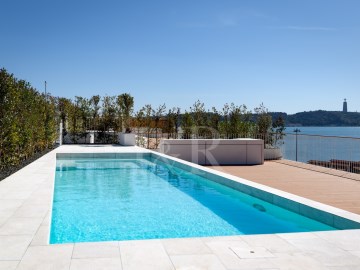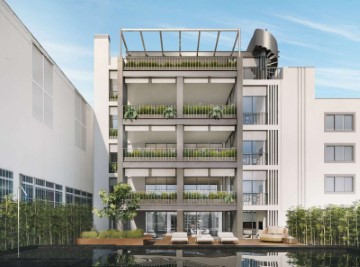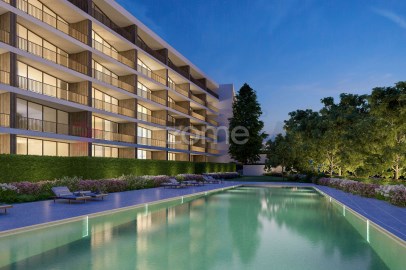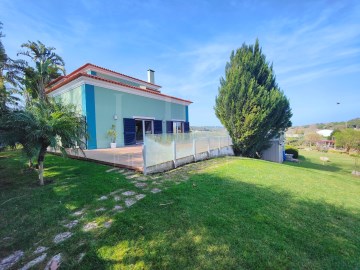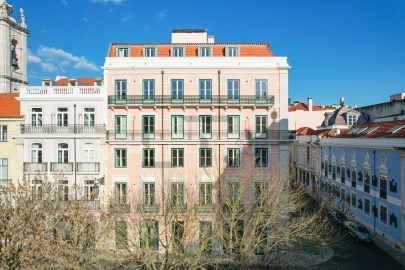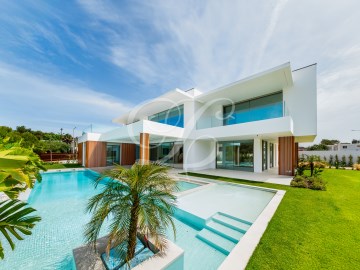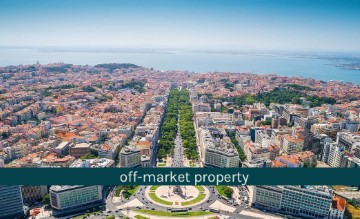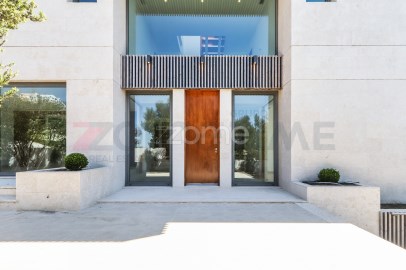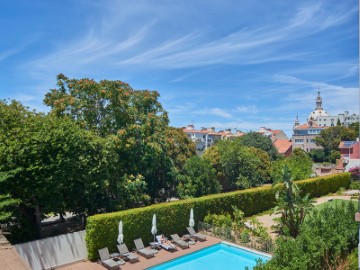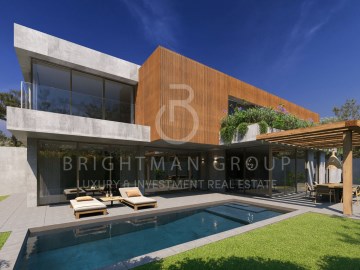House 3 Bedrooms in Cascais e Estoril
Cascais e Estoril, Cascais, Lisboa
3 bedrooms
4 bathrooms
338 m²
Identificação do imóvel: ZMPT560588
Apresentamos-lhe esta magnífica Moradia T3+1 Triplex, com 340 m2, localizada no centro de Cascais, num prestigioso condomínio privado.
Com um jardim de 222m2 com piscina, esta moradia é um verdadeiro refúgio urbano, proporcionando um jardim privativo com piscina e garagem para até 3 carros.
O espaço ao ar livre convida-o a desfrutar de momentos de tranquilidade, seja relaxando junto à piscina, apreciando a vegetação ou organizando momentos especiais com amigos e familiares.
A entrada da moradia faz-se pelo piso térreo, onde uma atmosfera convidativa o recebe.
Neste piso, encontrará a zona social, composta por uma casa de banho e uma cozinha modernamente equipada, de um lado, e uma elegante sala de jantar e sala de estar do outro, ambas com vista para o jardim com piscina.
Além disso, uma outra área ajardinada de 101 m2 é acessível através da cozinha e da sala de jantar.
Um elevador liga os quatro pisos, proporcionando comodidade em todas as ocasiões.
No piso inferior, encontra-se uma espaçosa garagem com capacidade para três carros, uma zona de lavandaria e uma arrecadação, permitindo-lhe organizar e armazenar os seus pertences de forma organizada e discreta.
Os pisos superiores (1º e 2º andar) são dedicados aos quartos, todos eles em suíte, para garantir o máximo de privacidade e conforto. A suite principal é especialmente impressionante, com a inclusão de um escritório e dois terraços encantadores com 15 m2 e 13 m2, ideais para apreciar a paisagem circundante e ter momentos de relaxamento.
Esta moradia é verdadeiramente uma Jóia, com acabamentos de alta qualidade, incluindo um pé-direito duplo na sala de jantar que adiciona uma sensação de espaço e requinte.
Além disso, o elevador proporciona uma experiência de luxo e conveniência, tornando a movimentação entre os pisos uma tarefa fácil e prazerosa.
Este condomínio inclui um luxuoso hotel de 5 estrelas, que oferece uma gama de comodidades e serviços exclusivos, tais como serviço de portaria, concierge, ginásio, SPA, piscina comum e jardins.
Se procura o equilíbrio perfeito entre Luxo, Localização e Comodidades exclusivas, esta moradia é a escolha certa.
Viva no coração de Cascais, rodeado por uma atmosfera única que combina história com sofisticação moderna.
Encontre-se com este lugar, descubra-o, experiencie um estilo de vida verdadeiramente extraordinário e apaixone-se.
3 razões para comprar com a Zome
+ acompanhamento
Com uma preparação e experiência única no mercado imobiliário, os consultores Zome põem toda a sua dedicação em dar-lhe o melhor acompanhamento, orientando-o com a máxima confiança, na direção certa das suas necessidades e ambições.
Daqui para a frente, vamos criar uma relação próxima e escutar com atenção as suas expectativas, porque a nossa prioridade é a sua felicidade! Porque é importante que sinta que está acompanhado, e que estamos consigo sempre.
+ simples
Os consultores Zome têm uma formação única no mercado, ancorada na partilha de experiência prática entre profissionais e fortalecida pelo conhecimento de neurociência aplicada que lhes permite simplificar e tornar mais eficaz a sua experiência imobiliária.
Deixe para trás os pesadelos burocráticos porque na Zome encontra o apoio total de uma equipa experiente e multidisciplinar que lhe dá suporte prático em todos os aspetos fundamentais, para que a sua experiência imobiliária supere as expectativas.
+ feliz
O nosso maior valor é entregar-lhe felicidade!
Liberte-se de preocupações e ganhe o tempo de qualidade que necessita para se dedicar ao que lhe faz mais feliz.
Agimos diariamente para trazer mais valor à sua vida com o aconselhamento fiável de que precisa para, juntos, conseguirmos atingir os melhores resultados.
Com a Zome nunca vai estar perdido ou desacompanhado e encontrará algo que não tem preço: a sua máxima tranquilidade!
É assim que se vai sentir ao longo de toda a experiência: Tranquilo, seguro, confortável e... FELIZ!
Notas:
1. Caso seja um consultor imobiliário, este imóvel está disponível para partilha de negócio. Não hesite em apresentar aos seus clientes compradores e fale connosco para agendar a sua visita.
2. Para maior facilidade na identificação deste imóvel, por favor, refira o respetivo ID ZMPT ou o respetivo agente que lhe tenha enviado a sugestão.
#ref:ZMPT560588
4.047.599 €
30+ days ago supercasa.pt
View property
