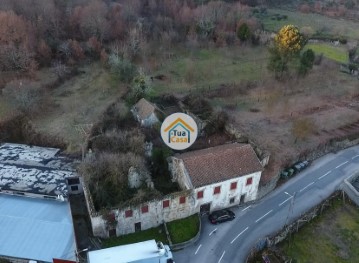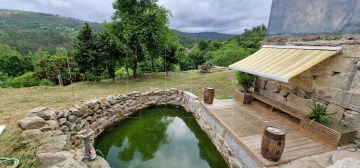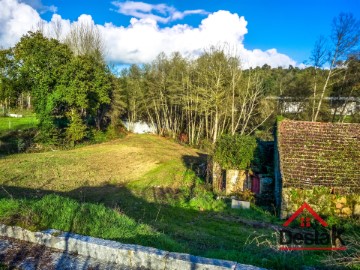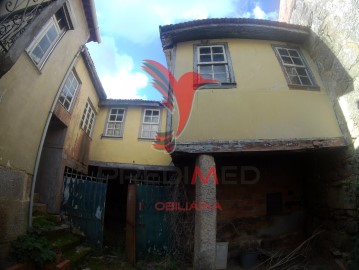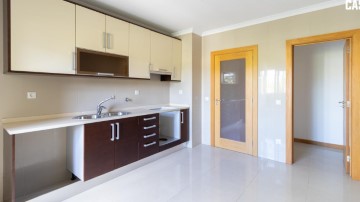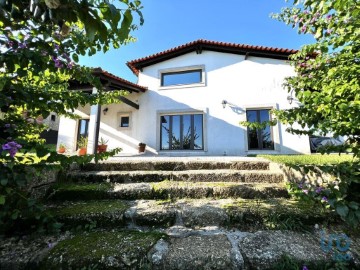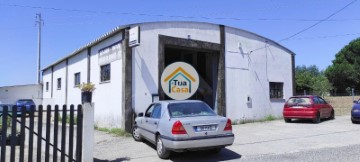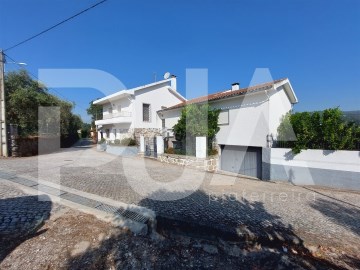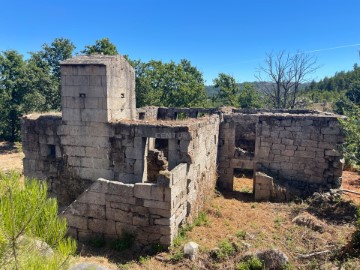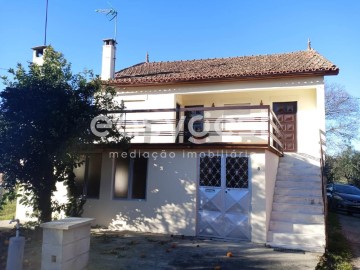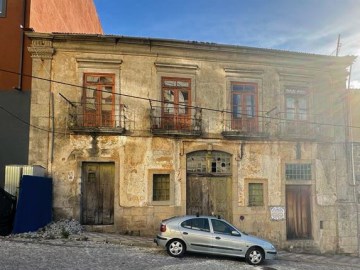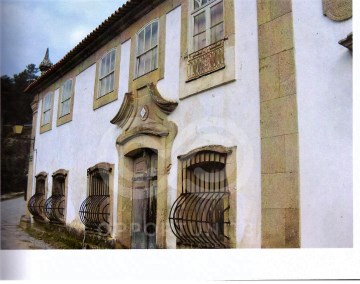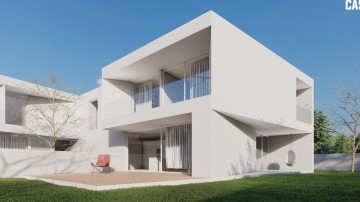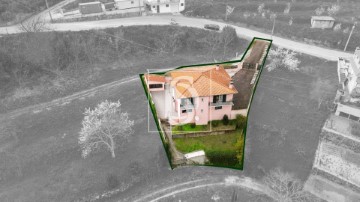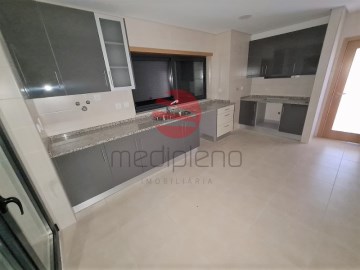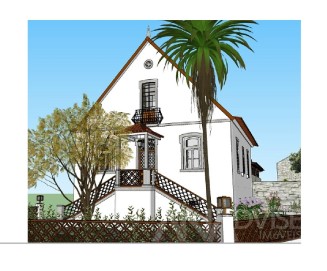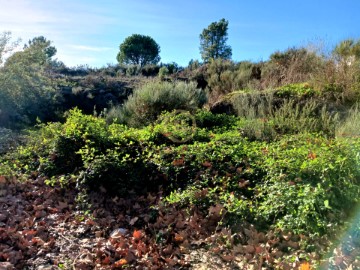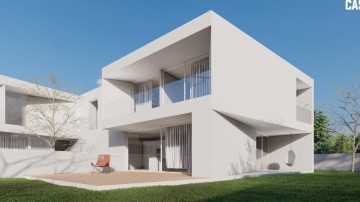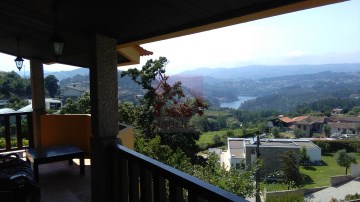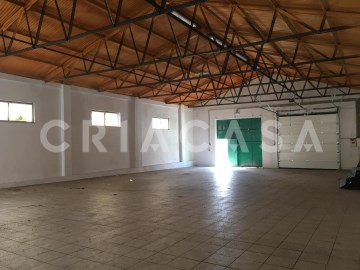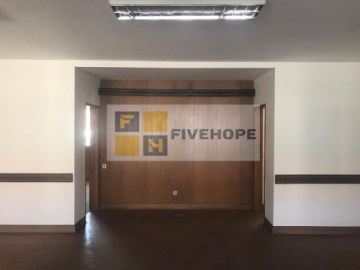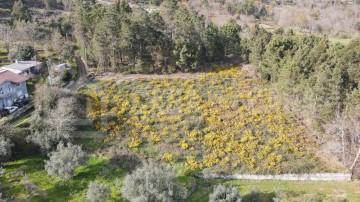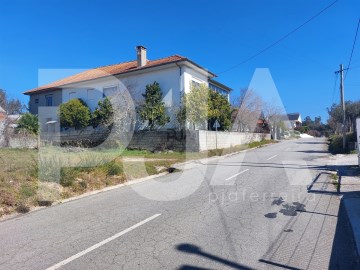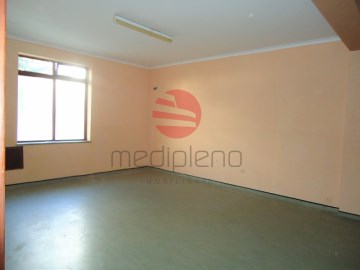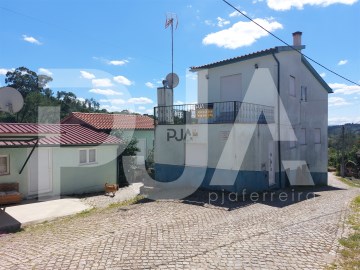Country homes 17 Bedrooms in Granja do Tedo
Granja do Tedo, Tabuaço, Viseu
17 bedrooms
6 bathrooms
396 m²
The property has a total area - 6,176 m2, consisting of the main building, annexes, garage and farmland. The building was built in the 18th century, based on Baroque-style architecture. It already has an approved project for its recovery, which proposes the following:
1st floor
Chapel of Our Lady of Mercy with sacristy and direct access from the public road;
Main lobby of entrance to the manor, with reception and service area, common sanitary installation and staircase access to the 2nd floor
Double room served by sanitary installation and micro kitchen both private
2nd floor
Upper level with access to the high choir of the chapel;
Dining room
Living room
Breakfast room, with access to the patio adjacent to the nascent façade
2 Double/double room served by sanitary installation (suite)
Kitchen with access to the patio adjacent to the nascent façade
3rd Floor
Living room with access to the balcony on the nascent façade, the planned terrace and the adjacent outdoor space
Double room served by sanitary installation and micro-kitchen both private
Suite served by sanitary facility and private room located on the upper floor
Storage area and access to the roof desvão.
4th floor
Private room of the lower floor suite
The architect is developing a project, in the area above the garage, to create 14 more rooms and increase the profitability of the property.
Attached structures:
- Storage and storage
_ Sanitary Installation
- Domestic ovens
- Ruin of old tobacco drying warehouse
Pine Forest and Pastures Area
Land Area - 6,176 m2
Gross construction area - 617m2
Building deployment area - 396m2
It can be submitted to local accommodation.
The architecture of the Solar dos Oliveira Rebelo clearly highlights its historical evolution. In our reading, it can be summarized as follows:
the southern body or original body, completed in 1727, was traced with clear classical inspiration: the northern body, which integrates the chapel and was completed in 1768. resulted from expressive composition of Baroque inspiration;
The manor retains a vast and valuable estate, which includes and distributes pieces of period furniture throughthe different compartments. Oratories, pieces of sacred art, paintings, portraits, and bookstore with antique editions and bindings. In the spaces of floor I and the attached buildings there is a large number of tools, tools and equipment for various use related to the development of intense agricultural activity.
The Solar dos Oliveira Rebelo is, as a result of its implementation, dimension and architecture a remarkable building. Implanted in a slope exposed to the west, overlooking the central and historical core of the urban cluster of Granja do Tedo, marks and qualifies, with its volumetry and composition the framing landscape that integrates. We are clearly faced with a relevant heritage value, legacy of the old family. in the set of cultural and historical values of the ancient and compact village of Granja do Tedo.
Meet OPPORTUNIT3!!!
It originates in Portugal but is definitely a global company.
At Opportunit3 we know that DOING is not enough, it is necessary TO DO DIFFERENTLY.
We have a team of professionals with leadership skills, team spirit, initiative, entrepreneurship and with an excellent vision of opportunity that put them in the national and international market.
We do not dispense with values such as honesty, integrity, respect, responsibility, passion, with the best professionalism always with the goal of achieving EXCELLENCE and the highest standards of QUALITY.
We feel the duty to contribute to dispel the less positive image that has frighteningly settled in some business areas of our market.
We speed up the buying and selling process and the associated bureaucracies, in order to provide greater comfort to our customers, (being sellers or investors), always with the best consulting process.
- We make a point of providing a service of excellence, turnkey;
- 'Each property is unique and has characteristics that adapt to different investors', so we bet on the customization of housing;
- We have the best monitoring for our clients' investment projects since the request of the tax register itself
We think of everything that improves the lives of our customers,
- We have decoration service
- We present energy-saving solutions, such as the installation of photovoltaic panels (we also deal with applications for European funds)
Opportunit3 - Let's go beyond what is expected!
#ref:MAS_NB_70
250.000 €
30+ days ago supercasa.pt
View property
