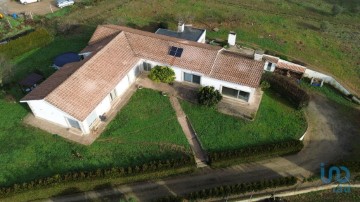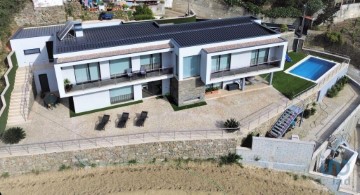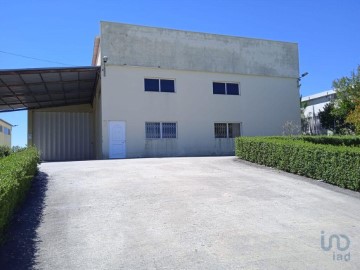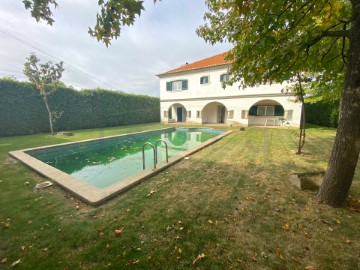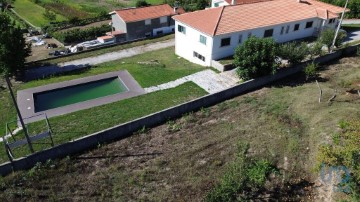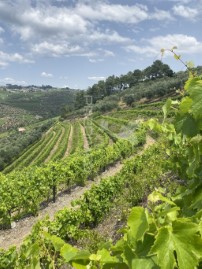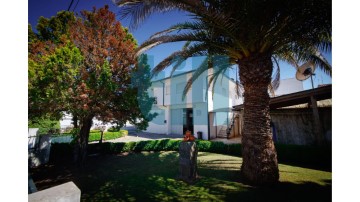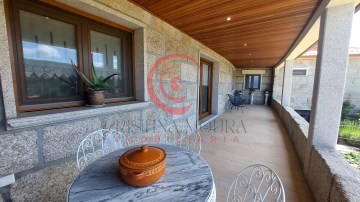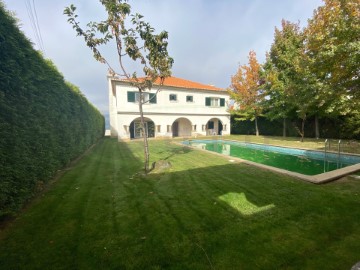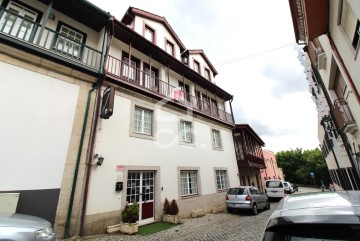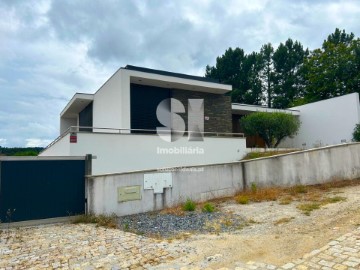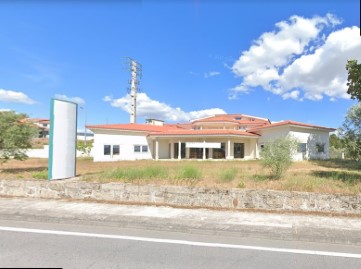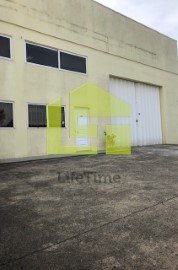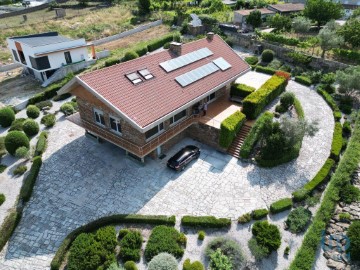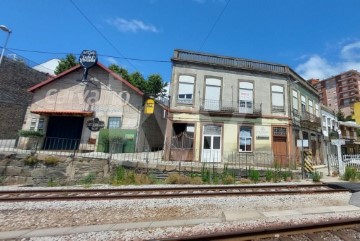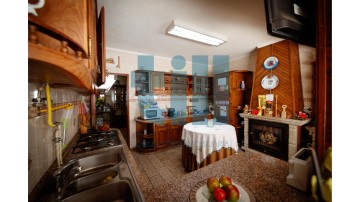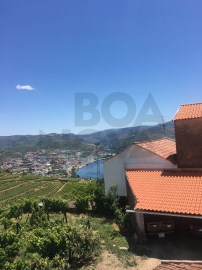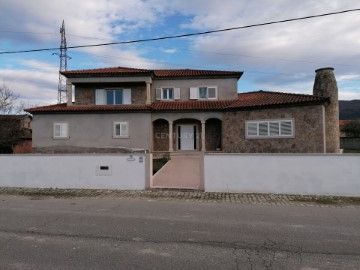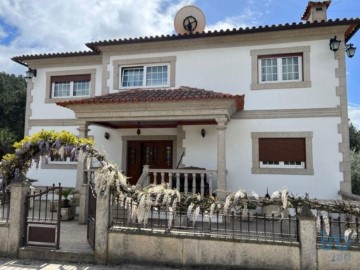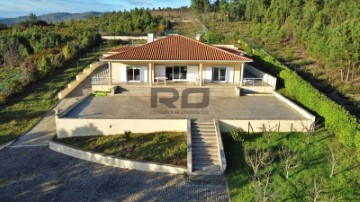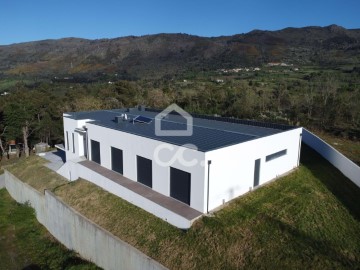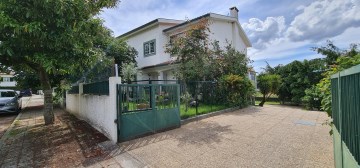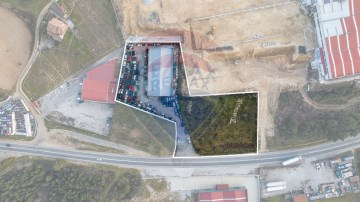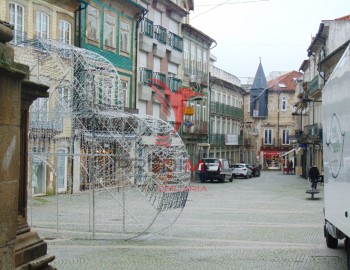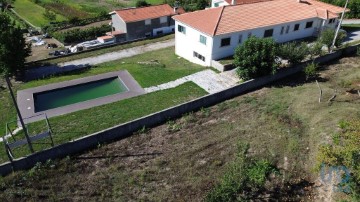Industrial building / warehouse in São Pedro de Agostem
São Pedro de Agostem, Chaves, Vila Real
Armazém | Chaves, São Pedro de Agostem
Terreno urbano com 2.290 m2, onde está implantado o pavilhão +2.950 m2 terreno rústico em frente à E.N.2
Armazém Industrial, centro de abate automóvel, para venda a 500.000€.
Localizado junto à estrada Nacional 2, no lugar de Vila Nova da Veiga, este armazém licenciado para industria é uma ótima oportunidade para o seu negócio.
Ao comprar este imóvel, a REMAX coloca à sua disposição um serviço inovador para o ajudar em todo o processo de compra.
Já transacionamos mais de 600 mil imóveis em Portugal e apresentamos um novo serviço ao comprador, já eleito produto do ano em 2021.
Temos profissionais motivados e empenhados em prestar um serviço personalizado e de excelência, visando a máxima satisfação dos clientes.
Aqui encontra soluções à sua medida, adequadas às suas necessidades.
Temos ao seu dispor um conjunto de profissionais na área dos processos, crédito habitação, obras, certificação energética, marketing, entre outros, para assessorar a sua compra e realizar um bom negócio.
Warehouse | Chaves, São Pedro de Agostem
Industrial warehouse, auto slaughter center, for sale at 500.000€.
Located next to the National 2 road, in place of Vila Nova da Veiga, this warehouse licensed for industry is a great opportunity for your business.
When buying this property, REMAX puts at your disposal an innovative service to help you throughout the buying process.
We have already transacted over 600 thousand properties in Portugal and we present a new service to the buyer, already elected product of the year in 2021.
We have motivated professionals committed to providing a personalized and excellent service, aiming for maximum customer satisfaction.
Here you will find tailor-made solutions, adequate to your needs.
We have at your disposal a set of professionals in the areas of processes, home loans, construction, energy certification, marketing, among others, to assist your purchase and make a good deal.
;ID RE/MAX: (telefone)
#ref:120241122-328
500.000 €
30+ days ago supercasa.pt
View property
