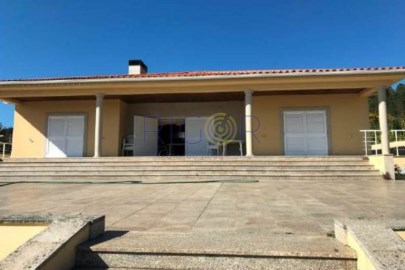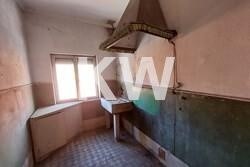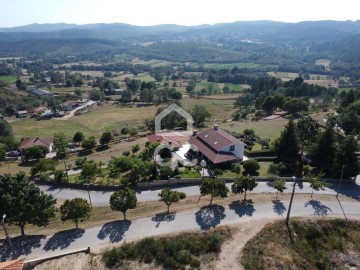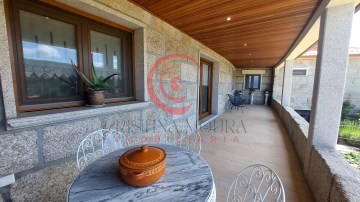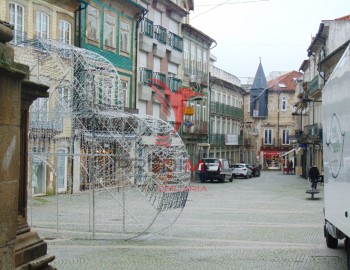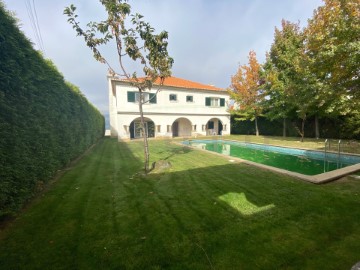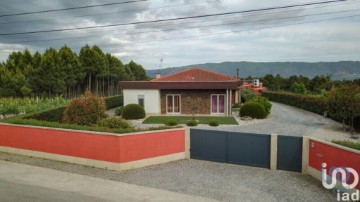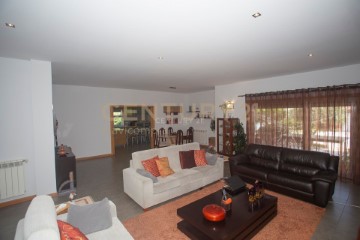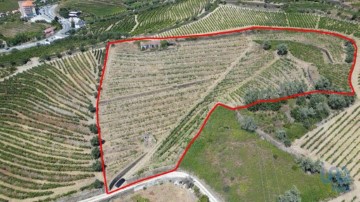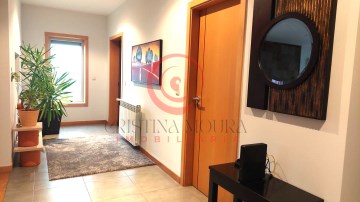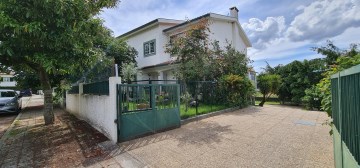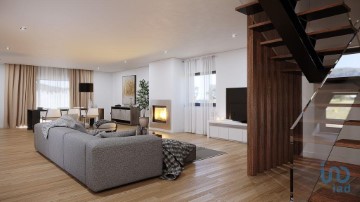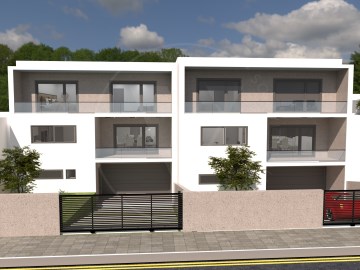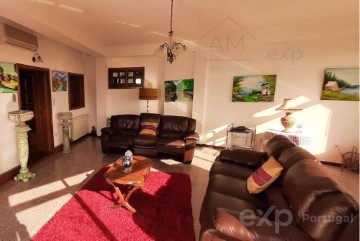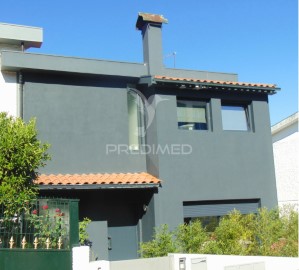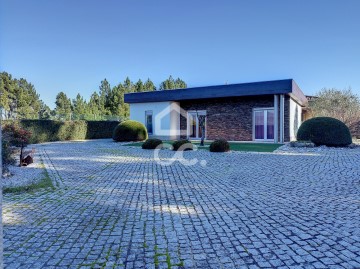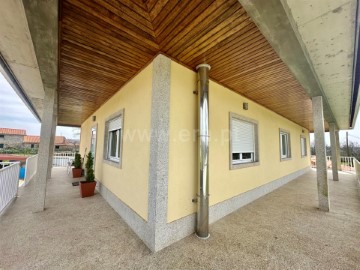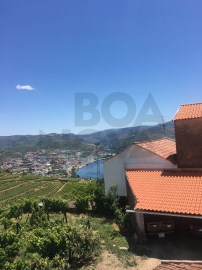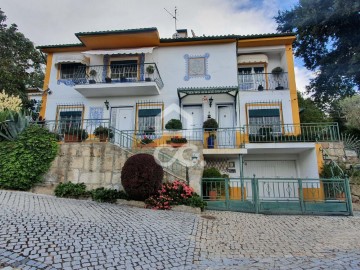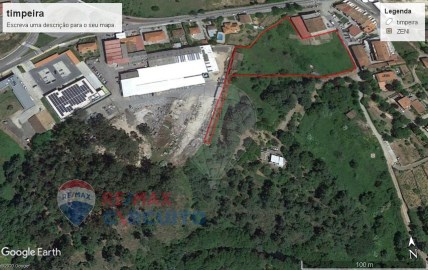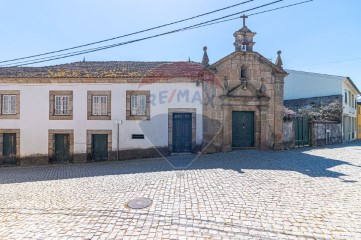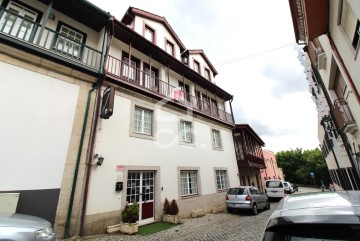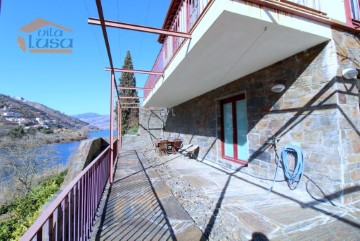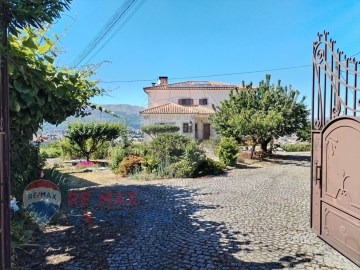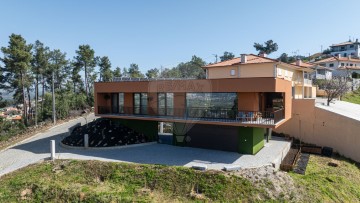Country homes 5 Bedrooms in Beça
Beça, Boticas, Vila Real
5 bedrooms
3 bathrooms
321 m²
Incrível quinta em Beça com 2 propriedades.
A primeira propriedade dispõe de 1 cozinha ampla, sala com lareira e 2 quartos, 2 casas de banho sendo 1 suite no res do chão é 1 quarto , sala e casa de banho no primer andar. Aquecimento central a gasóleo. Lavandaria.
Garagem fechada para 3 carros, arrumos, espaço de garagem com teto para mas 1 carros.
A outra propriedade posse cozinha e sala com lareira, 2 quartos e 2 casas de banho, sendo 1 dos quartos em suite. Garagem fechada para 1 carro, arrumo e cave.
Terreno com possibilidade de fazer uma piscina e mais 1 propriedade.
Jardim, Horta e arvores frutais, galinheiro, espaço para animais de pastoreio e vistas desafogadas.
Um sitio calmo para viver em família, ferias ou investimento de alojamento local, ecoturismo, turismo rural, etc.
Não hesite em consultar!
Venha conosco fazer uma visita sem compromisso.
Estamos a sua espera!
INGLES:
Amazing farm in Beça with 2 properties.
The first property has 1 large kitchen, living room with fireplace and 2 bedrooms, 2 bathrooms being 1 suite on the ground floor is 1 bedroom, living room and bathroom on the first floor. Diesel central heating. Laundry.
Closed garage for 3 cars, storage, garage space with roof for more than 1 car.
The other property has kitchen and living room with fireplace, 2 bedrooms and 2 bathrooms, being 1 of the bedrooms en suite. Closed garage for 1 car, storage and basement.
Land with possibility to make a swimming pool and 1 more property.
Garden, vegetable garden and fruit trees, chicken coop, space for grazing animals and unobstructed views.
A quiet place to live with family, holidays or investment of local accommodation, ecotourism, rural tourism, etc.
Do not hesitate to consult!
Come with us to make a visit without obligation.
We are waiting for you!
ESPANHOL:
Increíble finca en Beça con 2 propiedades.
La primera propiedad tiene 1 cocina grande, salón con chimenea y 2 dormitorios, 2 baños siendo 1 suite en la planta baja es de 1 dormitorio, sala de estar y baño en el primer piso. Calefacción central de gasoil. Lavandería.
Garaje cerrado para 3 coches, trastero, plaza de garaje con techo para más de 1 coche.
La otra propiedad tiene cocina y salón con chimenea, 2 dormitorios y 2 baños, siendo 1 de los dormitorios en suite. Garaje cerrado para 1 coche, trastero y sótano.
Terreno con posibilidad de hacer una piscina y 1 propiedad más.
Jardín, huerto y árboles frutales, gallinero, espacio para el pastoreo de animales y vistas despejadas.
Un lugar tranquilo para vivir en familia, vacaciones o inversión de alojamiento local, ecoturismo, turismo rural, etc.
¡No dudes en consultar!
Ven con nosotros a realizar una visita sin compromiso.
¡Te esperamos!
FRANCES:
Incroyable ferme à Beça avec 2 propriétés.
La première propriété dispose de 1 grande cuisine, salon avec cheminée et 2 chambres, 2 salles de bains étant 1 suite au rez-de-chaussée est 1 chambre, salon et salle de bains au premier étage. Chauffage central diesel. Blanchisserie.
Garage fermé pour 3 voitures, rangement, garage avec toit pour plus de 1 voiture.
L'autre propriété dispose d'une cuisine et d'un salon avec cheminée, de 2 chambres et de 2 salles de bains, soit 1 des chambres en suite. Garage fermé pour 1 voiture, rangement et sous-sol.
Terrain avec possibilité de faire une piscine et 1 autre propriété.
Jardin, potager et arbres fruitiers, poulailler, espace pour faire paître les animaux et vue dégagée.
Un endroit calme pour vivre en famille, vacances ou investissement d'hébergement local, écotourisme, tourisme rural, etc.
N'hésitez pas à consulter !
Venez avec nous pour faire une visite sans engagement.
Nous vous attendons!
#ref:322/Q/02045
375.000 €
30+ days ago supercasa.pt
View property
