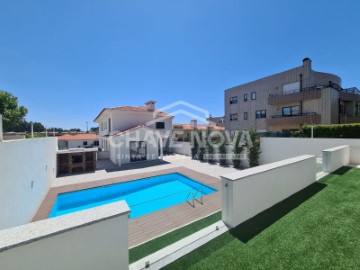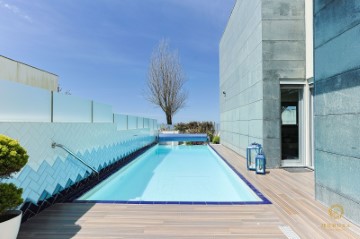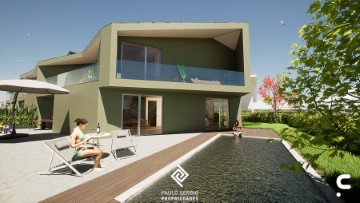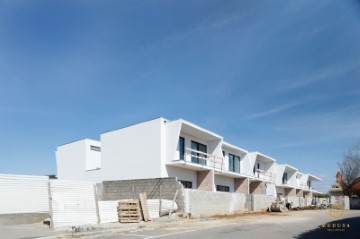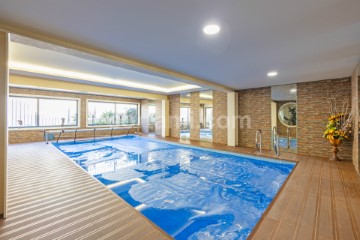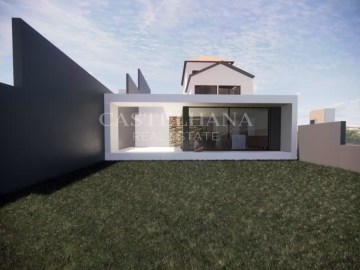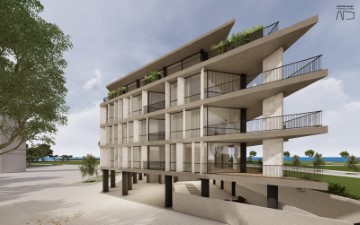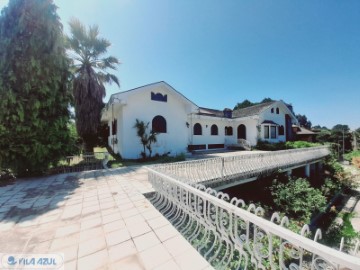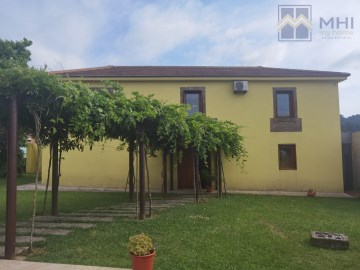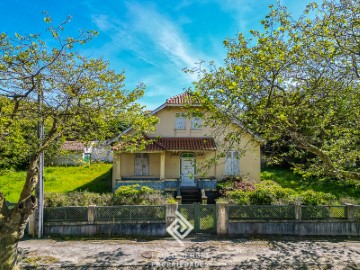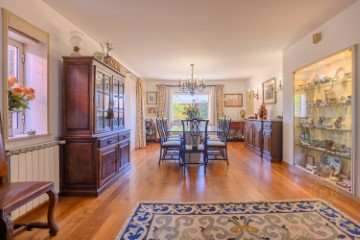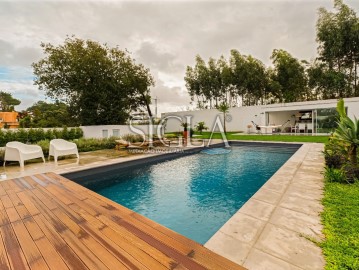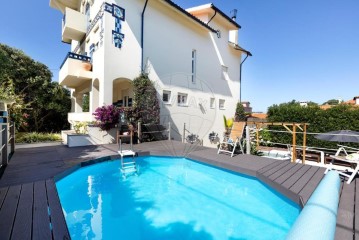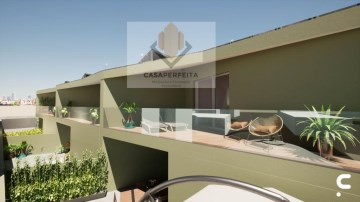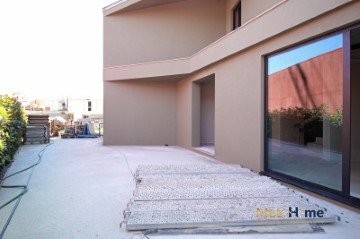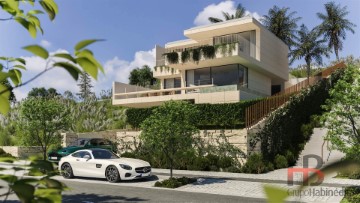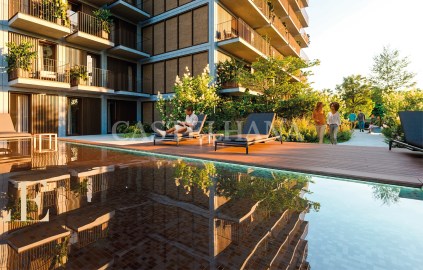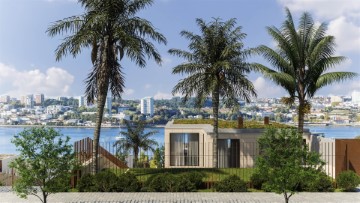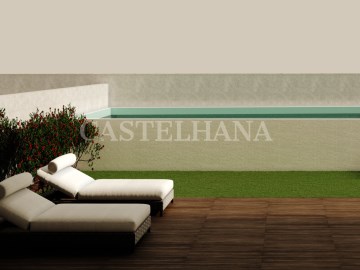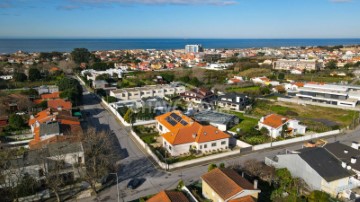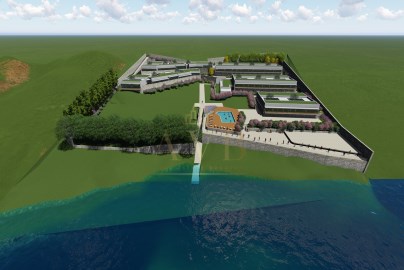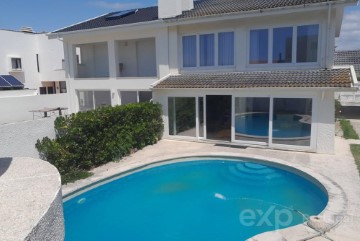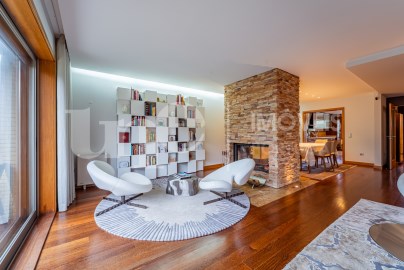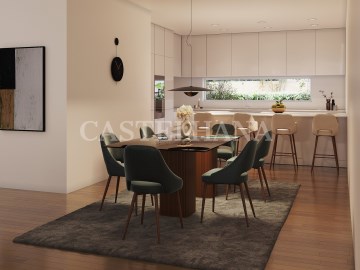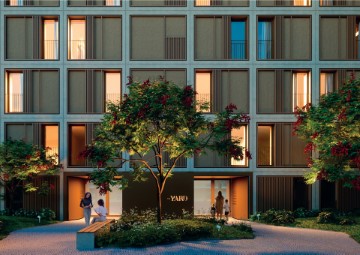House 4 Bedrooms in São Felix da Marinha
São Felix da Marinha, Vila Nova de Gaia, Porto
Moradia única, localizada numa estância balnear nobre na emblemática Praia da Granja, com uma panorâmica fantástica sobre as praias de entre Espinho e Vila Nova de Gaia, ricas em iodo e beleza natural.
Com uma localização privilegiada à beira-mar (a 50 metros da Praia da Granja), e a escassos 5 minutos da cidade de Espinho, a 15 minutos da cidade do Porto e a 25 minutos do Aeroporto Francisco Sá Carneiro, no Porto.
Tem nas proximidades o Club de Golf de Miramar que tem sido uma referência no desporto a nível nacional e além-fronteiras.
- Composição dos 4 pisos:
. Semicave com luz natural, garagem para 4 carros, casa das máquinas e arrumos.
. Rés do chão com varanda voltada a sul, amplo hall de entrada contendo a escada principal, salão de estar com fogão de sala (revestimento em cobre), sala de refeições, cozinha ampla e WC de serviço.
. Primeiro andar com suite e mais 3 quartos com áreas generosas e uma casa de banho de apoio. Possui varanda de ligação a Sul que abrange a suite o quarto adjacente. Vistas de mar em todos os quartos e casas de banho.
. Loft composto por amplo salão em plano aberto, com possibilidade de criação de divisórias, preparado para receber cerca de 7/8 camas. Possui casa de banho e fantásticas vistas panorâmicas de toda a orla costeira entre Espinho e Vila Nova de Gaia com enfoque na emblemática Praia da Granja.
- Características principais:
. Aquecimento central, luminosidade.
- Espaços exteriores:
. Jardim com churrasqueira.
- Zona:
. Excelente vizinhança, tem na proximidade a piscina semicoberta da Granja, alimentada pela água do mar.
. A escassos metros da Ciclovia e Passadiço da Orla Marítima de Gaia onde podem ser realizados passeios à beira-mar ou exercícios em família ou individuais.
. Existem ótimos restaurantes nas proximidades e muitas atividades de desporto e lazer.
- Atualmente está a ser explorada em Alojamento Local com excelente rentabilidade anual, constituindo uma excelente oportunidade de investimento imobiliário.
Unique villa, located in a noble seaside resort in the emblematic Praia da Granja, with a fantastic panoramic view over the beaches between Espinho and Vila Nova de Gaia, rich in iodine and natural beauty.
. With a privileged location by the sea (50 meters from Praia da Granja), and just 5 minutes from the city of Espinho, 15 minutes from the city of Porto and 25 minutes from Francisco Sá Carneiro Airport in Porto.
. Nearby is the Miramar Golf Club, which has been a benchmark in the sport both at home and abroad.
- Composition of the 4 floors:
. Semi-basement with natural light, garage for 4 cars, engine room and storage.
. Ground floor with south-facing balcony, large entrance hall containing the main staircase, living room with stove (copper cladding), dining room, large kitchen and guest toilet.
. Second floor with suite and 3 more bedrooms with generous areas and a support bathroom. There is a south-facing balcony between the suite and one of the bedrooms. Sea views from all bedrooms and bathrooms.
. Loft comprising a large lounge ready to accommodate around 7/8 beds. It has a bathroom and fantastic panoramic views of the entire coastline between Espinho and Vila Nova de Gaia, with a focus on the emblematic Praia da Granja.
- Main features:
. Central heating, bright.
- Outdoor spaces:
. Garden with barbecue.
- Area:
. Excellent neighborhood, close to Granja's semi-covered swimming pool, fed by sea water.
. Just a few meters from the Gaia waterfront cycle path and walkway, where you can go for walks by the sea or exercise as a family or individual.
. There are great restaurants nearby and plenty of sports and leisure activities.
- It is currently being exploited as Local Accommodation with excellent annual profitability, making it an excellent real estate investment opportunity.
Villa unique, située dans une noble station balnéaire, dans l'emblématique Praia da Granja, avec une vue panoramique fantastique sur les plages entre Espinho et Vila Nova de Gaia, riches en iode et en beauté naturelle.
. Situation privilégiée en bord de mer (à 50 mètres de la Praia da Granja), à 5 minutes de la ville d'Espinho, à 15 minutes de la ville de Porto et à 25 minutes de l'aéroport
Francisco Sá Carneiro de Porto.
. À proximité se trouve le Miramar Golf Club, qui est une référence sportive au Portugal et au-delà.
- Composition des 4 étages :
. Semi-sous-sol avec lumière naturelle, garage pour 4 voitures, salle des machines et stockage.
. Rez-de-chaussée avec balcon orienté au sud, grand hall d'entrée contenant l'escalier principal, salon avec cheminée (revêtement en cuivre), salle à manger, grande cuisine et toilettes pour invités.
. Premier étage avec chambre en-suite et 3 autres chambres avec des espaces généreux et une salle de bain. Un balcon orienté au sud se trouve entre la suite et l'une des chambres. Toutes les chambres et les salles de bains offrent une vue sur la mer.
. Loft comprenant un grand salon pouvant accueillir environ 7/8 lits. Il dispose d'une salle de bains et de fantastiques vues panoramiques sur toute la côte entre Espinho et Vila Nova de Gaia, en particulier sur l'emblématique Praia da Granja.
- Caractéristiques principales :
. Chauffage central, lumineux.
- Espaces extérieurs :
. Jardin avec barbecue.
- Superficie :
. Excellent voisinage, à proximité de la piscine semi-couverte de Granja, alimentée par l'eau de mer.
. À quelques mètres de la piste cyclable et de la promenade du front de mer de Gaia, où l'on peut se promener en bord de mer ou faire de l'exercice en famille ou individuellement.
. Il y a d'excellents restaurants à proximité et de nombreuses activités sportives et de loisirs.
- L'immeuble est actuellement exploité en tant que bien locatif avec un excellent rendement annuel, ce qui en fait une excellente opportunité d'investissement immobilier.
. Einzigartige Villa, in einem edlen Badeort in der emblematischen Praia da Granja gelegen, mit einem fantastischen Panoramablick über die Strände zwischen Espinho und Vila Nova de Gaia, reich an Jod und natürlicher Schönheit.
. Mit einer privilegierten Lage am Meer (50 Meter von Praia da Granja), nur 5 Minuten von der Stadt Espinho, 15 Minuten von der Stadt Porto und 25 Minuten vom Flughafen Francisco Sá Carneiro in Porto entfernt.
. In der Nähe befindet sich der Miramar Golf Club, der in Portugal und darüber hinaus ein sportlicher Maßstab ist.
- Zusammensetzung der 4 Etagen:
. Halb-Keller mit natürlichem Licht, Garage für 4 Autos, Maschinenraum und Lagerung.
. Erdgeschoss mit Südbalkon, große Eingangshalle mit Haupttreppe, Wohnzimmer mit Kamin (Kupferverkleidung), Esszimmer, große Küche und Gäste-WC.
. Obergeschoss mit Schlafzimmer mit eigenem Bad und 3 weiteren Schlafzimmern mit großzügigen Räumen und einem Badezimmer. Es gibt einen Südbalkon zwischen der Suite und einem der Schlafzimmer. Meerblick von allen Schlafzimmern und Bädern.
. Loft mit einem großen Wohnzimmer, das Platz für 7/8 Betten bietet. Es verfügt über ein Badezimmer und einen fantastischen Panoramablick auf die gesamte Küstenlinie zwischen Espinho und Vila Nova de Gaia, mit Schwerpunkt auf dem emblematischen Praia da Granja.
- Hauptmerkmale:
. Zentralheizung, hell.
- Außenbereiche:
. Garten mit Grill.
- Bereich:
. Ausgezeichnete Nachbarschaft, in der Nähe des halb überdachten Schwimmbads von Granja, das mit Meerwasser gespeist wird.
. Nur wenige Meter vom Rad- und Wanderweg am Meer von Gaia entfernt, wo Sie entlang der Strandpromenade spazieren gehen oder sich mit der Familie oder alleine sportlich betätigen können.
. In der Nähe gibt es gute Restaurants und zahlreiche Sport- und Freizeitmöglichkeiten.
- Das Haus wird derzeit als Mietobjekt mit einer ausgezeichneten jährlichen Rendite genutzt, was es zu einer hervorragenden Investitionsmöglichkeit macht.
. ???????,???????????(Praia da
Granja)?????????,????????(Espinho)??????(Vila
Nova de Gaia)?????,???????????
. ????????(?????? 50 ?),??????? 5 ????,????? 15 ????,?????????-?-????? 25 ????
. ??????????????(Miramar
Golf Club),?????????????????
- ??????
. ????????????? 4 ???????????
. ???????,????????????????(????)???????????????
. ????????,?? 3 ????????????????????????????????????????????
. ????????????,???? 7/8 ??????????,???????(Espinho)??????(Vila
Nova de Gaia)????????,????????????(Praia da
Granja)
- ????
. ????,??
- ????:
. ???????
- ??: :
. ?? Granja ??????,?????
. ????(Gaia)???????????????,???????????????????????
. ??????????????????
- ??,???????,??????,????????????
;ID RE/MAX: (telefone)
#ref:124881165-17
920.000 €
30+ days ago supercasa.pt
View property
