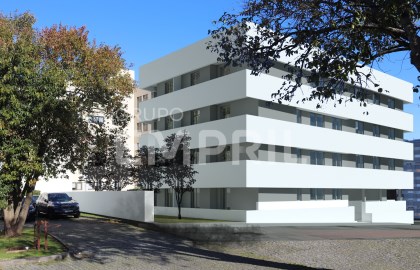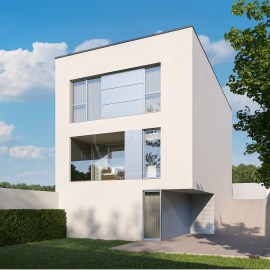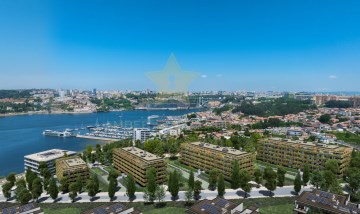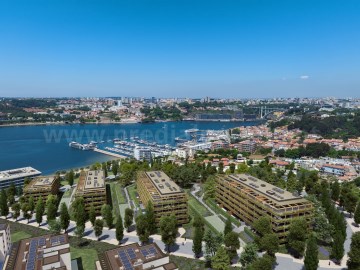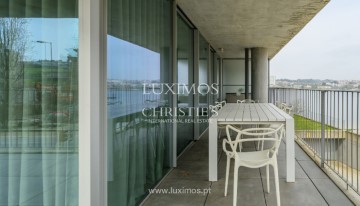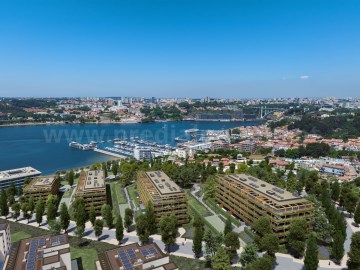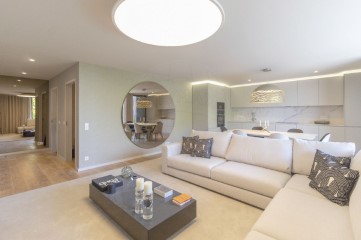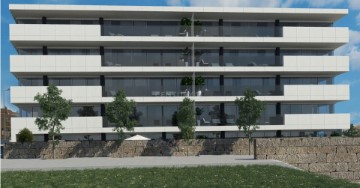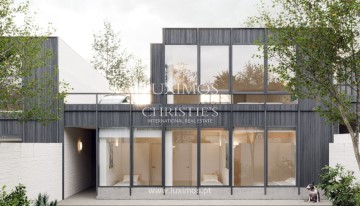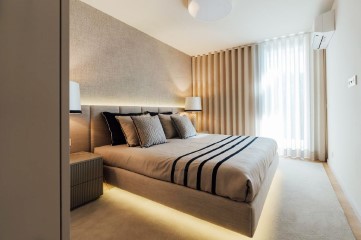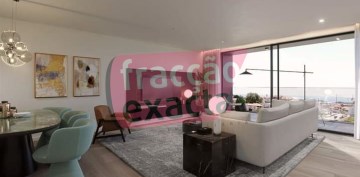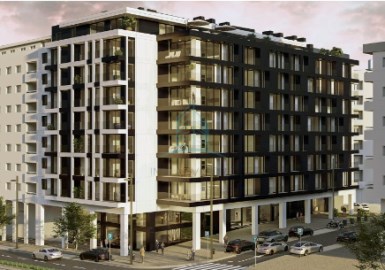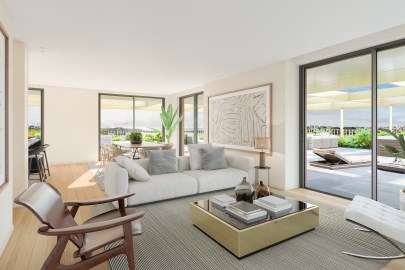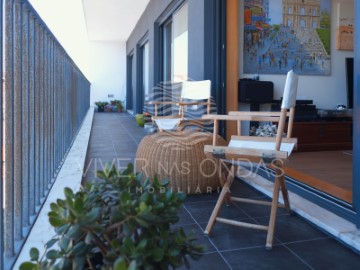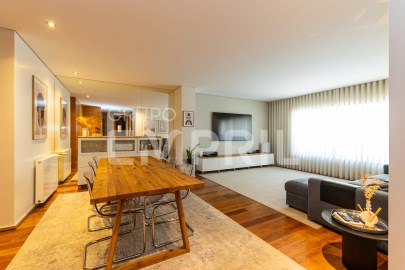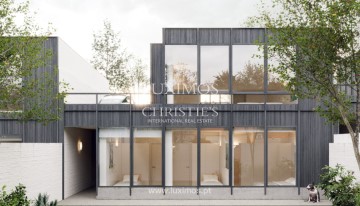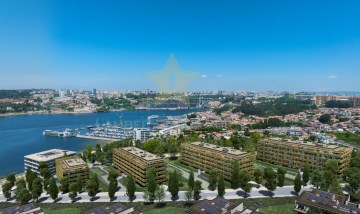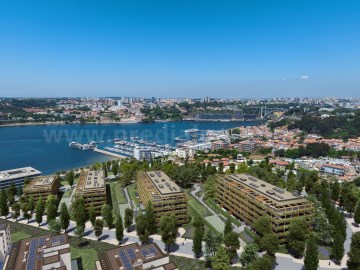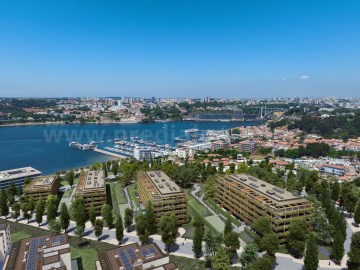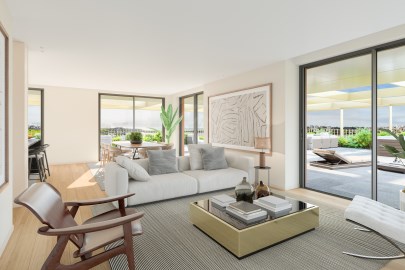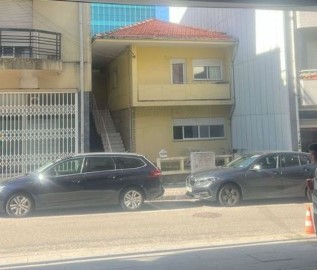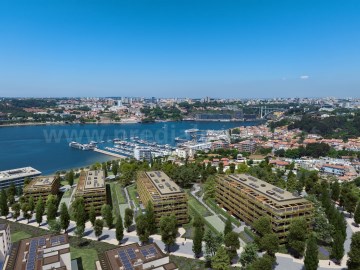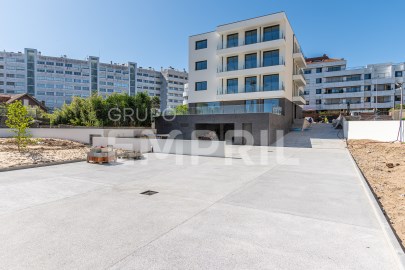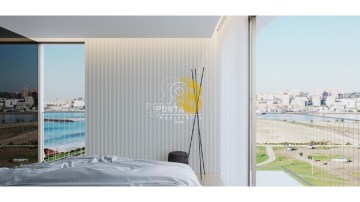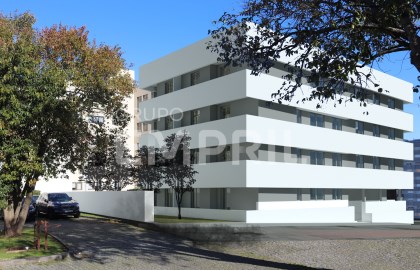Apartment 3 Bedrooms in Santa Marinha e São Pedro da Afurada
Santa Marinha e São Pedro da Afurada, Vila Nova de Gaia, Porto
Apartamento T3 em construção com vistas rio e vistas mar, próximo do Rio Douro e Arrábida Shopping, em S. Pedro da Afurada, Vila Nova de Gaia
Localização e envolvente:
Localizado em S. Pedro da Afurada, Vila Nova de Gaia, num edifício em construção. Zona de fácil acesso. Na envolvente existe oferta de serviços (Marina, Restaurantes, Arrábida Shopping, Hospitais, Farmácia, etc). Próximo da futura linha do Metro - Travessia Arrábida Porto (Conclusão prevista 2025)
Principais características:
- em construção
- vistas rio e vistas mar
- 9.º andar
- duas frentes (orientação sul/poente)
- 2 lugares de garagem (Piso -2)
- arrumos (Piso -3)
Prazos:
- entrega do imóvel prevista a partir de outubro
Apartamento
Zona Social:
- hall de entrada (5,0m2)
- instalação sanitária de serviço (2,0m2) com sanita e lavatório
- sala com acesso a uma varanda, em open space com a cozinha (38,0m2) com acesso à lavandaria e a uma varanda
- varanda (14,0m2)
- lavandaria (2,0m2)
- varanda (3,0m2)
Zona Privativa:
- quarto (11,0m2) com armário embutido e acesso a uma varanda
- quarto (12,0m2) com armário embutido e acesso a uma varanda
- varanda (9,0m2)
- instalação sanitária completa (3,0m2) com sanita, bidé, lavatório e base de duche
- suite (17,0m2) com instalação sanitária completa (5,0m2) com sanita, bidé, lavatório e banheira, com acesso a uma varanda
- varanda (5,0m2)
Mapa de acabamentos (As marcas e referências mencionadas são meramente indicativas, podendo ser substituídas por outras equivalentes):
Exterior (Prédio)
Revestimento da fachada e varandas
Fachada sistema ETICS (External Thermal Insulation Composite System) com composto térmico de alta eficiência de cortiça tipo DIASEN ou equivalente; acabamento areado ou espatulado cor castanha;
Revestimento com perfis em madeira tratada para exteriores ou similar; Sistema de jardim vertical tipo LANDLAB ou equivalente;
Caixilharias
Gaixilharia de alumínio com corte térmico tipo TEGHNAL ou equivalente, acabamento lacado texturado Dakar Brown ou similar;
Estores
Estores de rolo interior motorizados, tipo Controsol ou equivalente;
Pavimento - varandas
Pavimento em deck madeira ou similar;
Guardas
Guardas em aço Inox lacado texturado semelhante à caixilharia com 110 cm de altura, constituída por prumos verticais e corrimão;
Interior (Apartamentos)
Pavimento
Pavimento multicamada de madeira com 4mm de madeira maciça, carvalho natural com tratamento a óleo ou verniz incoloro, colado;
Paredes e teto
Paredes e tetos em gesso cartonado pintado à cor branco ou cinza claro;
Rodapé
Rodapé em MDF lacado à cor da parede;
Portas e armários interiores
Portas com acabamento lacado à cor branca ou cinza claro;
Cozinhas
Pavimento
Cerâmico, cor cinza, tipo Margrés Slabstone Light Grey ou equivalente;
Bancada
Pedra artificial, cor branca acabamento mate, tipo Silestone (Miami White, a confirmar);
Móveis
MDF hidrófugo, lacado na cor branco ou cinza claro;
Equipamentos
Marca Siemens ou equivalente;
Forno, Placa de Indução, Micro-ondas, Frigorífico Combinado, Exaustor/hotte, Máquina de Lava-louça;
Torneira
Mono-comando de lava loiça, bica giratória, modelo Mentha da BRUMA ou equivalente;
Instalações sanitárias pavimento e paredes
Cerâmico MARGRES LINEA Prestige CALACATTA PTI P ou equivalente;
Louças
Sanita e bidé com autoclismo embutido ROCA Meridian ou equivalente;
Banheira ou base de duche SA NIND USA Stonit Marina ou equivalente com resguardo em vidro temperado;
Móveis
Movéis suspensos em MDF hidrófugo, lacado branco ou cinza claro;
Lavatório
Lavatório ROCA Khroma ou equivalente;
Torneiras
Serie Leaf da BRUMA ou equivalente;
Climatização
Ar condicionado em todas as frações;
Aquecimento das águas sanitárias
Bomba de calor;
Pontos de interesse:
- a 190m de colégios
- a 500m de uma farmácia
- a 550m do Continente
- a 700m do Hospital da Luz (Arrábida)
- a 700m do Arrábida Shopping
- a 700m do Auchan
- a 900m do Rio Douro
- a 1,2km da Marina
- a 2,0km do Pingo Doce
- a 2,3km da Escola Secundária Inês de Castro
Transportes e acessos:
- a 1,2km do acesso à ponte da Arrábida
- a 1,3km da VCI/A1
- a 3,0km do comboio (Estação - Devesas)
- a 3,2km do comboio (Estação - Coimbrões)
- a 3,6km da A44
- a 6,7km do metro (Estação - João de Deus)
Nota: para maior facilidade na identificação deste imóvel, por favor, refira o respectivo ID. Em caso de agendamento de visita, faça-se acompanhar de um documento de identificação. Muito obrigado!
*****
;ID RE/MAX: (telefone)
#ref:126401038-162
650.000 €
3 days ago supercasa.pt
View property
