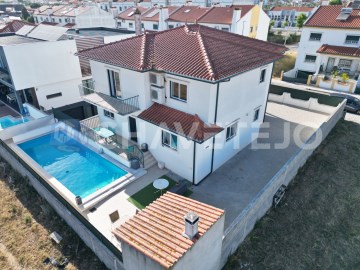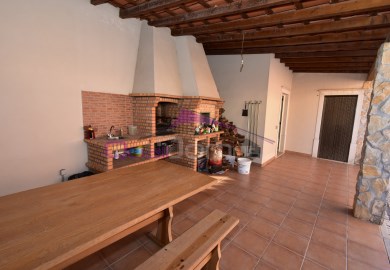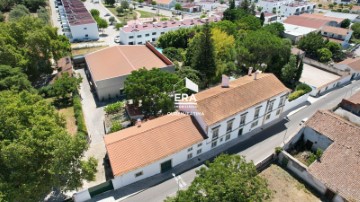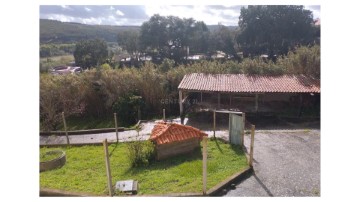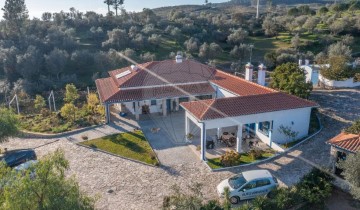House 3 Bedrooms in Vila Nova da Barquinha
Vila Nova da Barquinha, Vila Nova da Barquinha, Santarém
3 bedrooms
3 bathrooms
238 m²
This beautiful villa is situated in a good neighborhood with other villas nearby and amenities close by. The property itself has been recently finished to a very high standard and is ready for you to move in and enjoy your new adventure. The property is double-glazed throughout with air conditioning and pre-installation for central heating.
The property is fully walled with an entrance gate for pedestrians and a gated entrance for the cars that lead us to the garage. The property is paved all around for low maintenance with some space for the flower bed arrangements if you wish to create one.
GROUND FLOOR
The main entrance to the property is situated at the front with steps leading to the entrance with a porch sitting area next to it. Entering the property, you can already feel how spacious and light it is. Here you have an entrance hall that has a beautiful wide staircase leading to the first-floor living quarters. The hallway leads you to the other rooms on the ground floor. To the right, you have access to the living/dining area. This room is very spacious with lots of natural light coming in through double aspect large patio doors and window. Here you have plenty of room for a large sofa and decorative furniture as well as space for a good-sized dining room. In the corner, you will find a built-in fireplace to make it extra cozy on cold nights and also an air conditioning unit that works both for heat and cold. Off the main corridor, you have a doorway that leads you to the underground living area as well as access to the garage. Next to it, you have a family bathroom, that is very spacious with natural light that comes through a window. The bathroom is fully tiled and has a double-sink vanity unit, toilet and walk-in shower and heated towel radiator. Next to the bathroom, you will find a ground-floor bedroom, which is very spacious with built-in wardrobes. At the end of the hallway, you will find a kitchen and pantry/utility room. The kitchen is a spacious room with plenty of light coming through double-aspect windows and an access door to the back of the property. The kitchen is very sleek and stylish with a beautiful worktop and plenty of cabinets for storage. The kitchen is equipped with a built-in oven, microwave, dishwasher, electric hob and extractor hood. Here you also have room for a table to enjoy your breakfast with the view. Off the kitchen you have a large utility/pantry room that has space for a washing machine and dryer as well as space to store other household items of food supply. Off the kitchen, you have an access door that leads you to the outside pool and BBQ area.
FIRST FLOOR
Coming back to the entrance hallway we follow the staircase to the first floor of the property. It leads us to the landing area with the window to the front of the property which brings natural light to this are, here you also have a built-in storage wardrobe. Off the hallway, you have access to the family bathroom. This bathroom is a good size with natural light coming through the window. The bathroom is fully tiled with a built-in storage cupboard, bathtub, double sink vanity unit and toilet. On this level, you will find 3 bedrooms, one of which at the moment is used as an office. All of the bedrooms are very spacious and light with laminate flooring, built-in wardrobes and air conditioning. Two of the bedrooms have a view to the back of the property, one of which has also a balcony with a view to the pool area. The master bedroom has an ensuite bathroom that has a shower, vanity unit and toilet. The bathroom also has a natural light coming through the window. The master bedroom is very spacious, with built-in wardrobes and patio doors that leads you to the balcony to the front of the property.
BASEMENT/GARAGE
Returning to the ground floor we have an entrance doorway to the underground of the property. The staircase leads us directly to the landing area with access to storage under the staircase and access to the games room. The room is very spacious and has windows to the side of the property to bring a natural light. From here you also have access to the garage which is blocked at the moment but easily can be opened back up. The garage is large enough to accommodate 3 cars and also has room for a pool pump and storage. Access to the garage is via a door and automatic up and over garage door.
Going to the outside of the property, you have a swimming pool to the back of the property with BBQ covered area. The outside area is all paved and is low maintenance. To the right of the property, you have vehicle access to the garage and a pathway to the swimming pool area.
LOCATION:
The property is situated in Vila Nova da Barquinha, known for its riverside park. Vila Nova de Barquinha has all the necessary amenities and is also only 10 minutes from the pretty riverside village of Constancia. Entroncamento is about 3 km drive away. Entroncamento has one of the best railway connections from Portugal, you can easily travel from north to south and to our neighboring country Spain.
The larger town of Tomar, which has supermarkets, shops, builders merchants, cafes, restaurants, health centres, schools, a weekly market, swimming pools and historic Convento do Cristo and Castle constructed by the Knight Templars in the 12th century is around 16 minutes away.
The closest airport to the property is situated at Lisbon, which is around one and a half hours' drive from the cottage, though it is possible to utilize either train or bus for this journey. Lisbon airport is serviced by several low-cost airlines which operate regular flights into and out of the United Kingdom and other European countries.
#ref:501/24
30+ days ago imovirtual.com
View property
