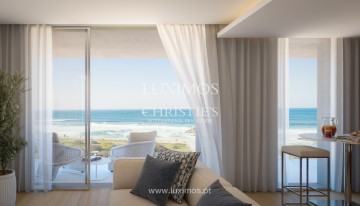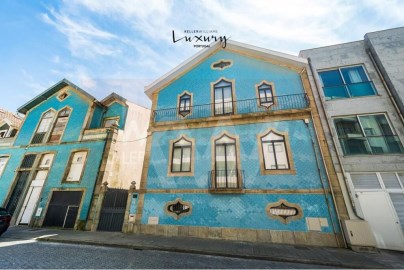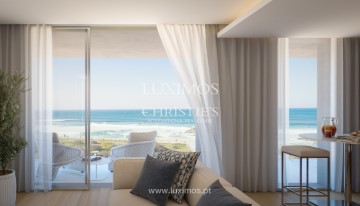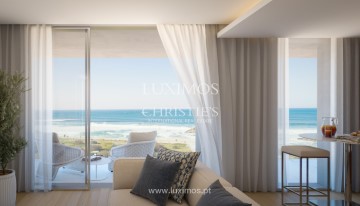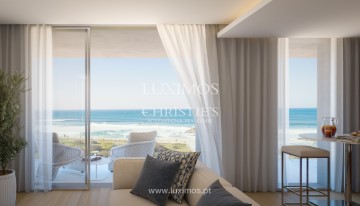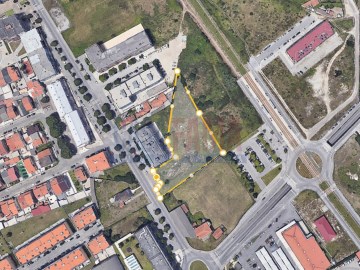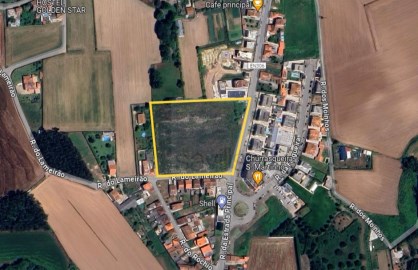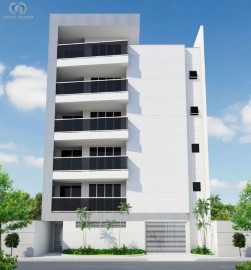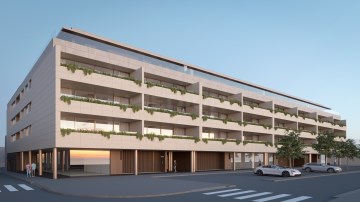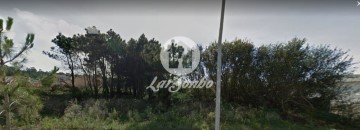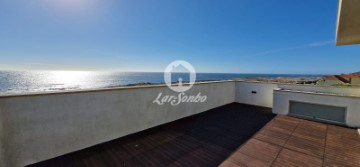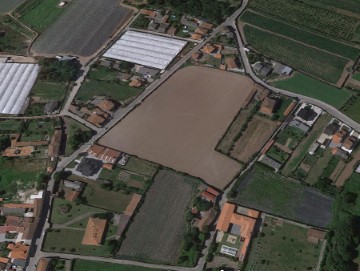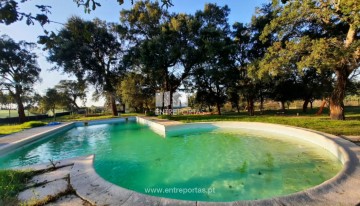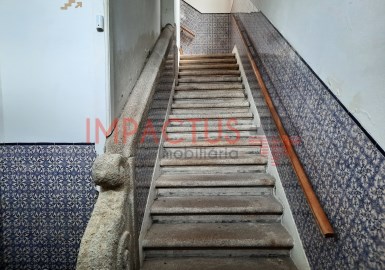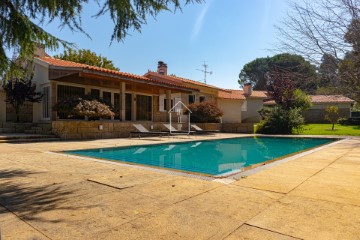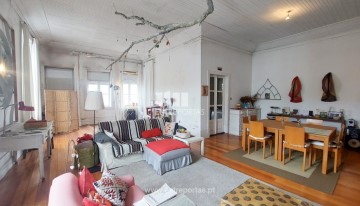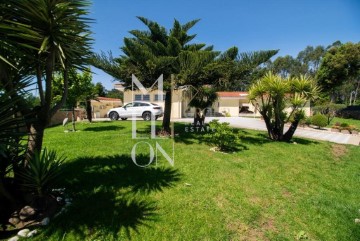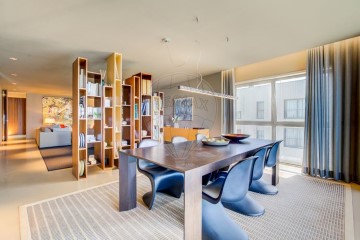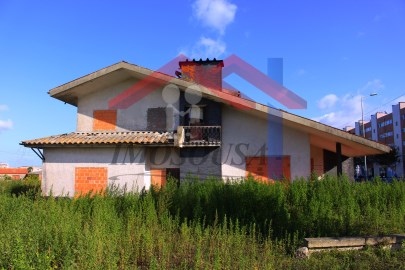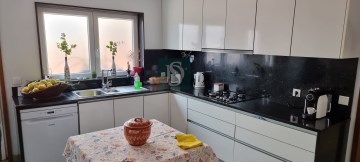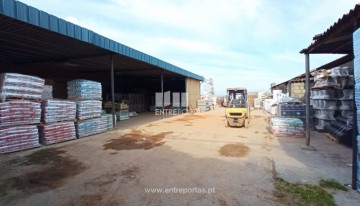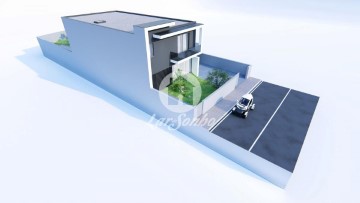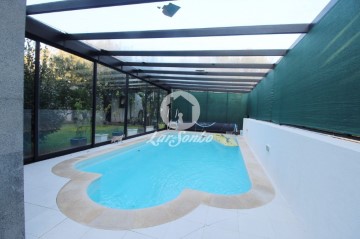House 5 Bedrooms in Modivas
Modivas, Vila do Conde, Porto
Se procura uma casa ampla, com um exterior espaçoso e requintado, cheia de surpresas agradáveis, esta belíssima e especial vivenda de arquitetura única, possuí a floresta, o jardim, piscina e o campo como quadro de fundo, e fica situada bem perto das mais belas praias de Vila do Conde! Para além de bons acessos, possuí todas as facilidades por perto!
Assim, apresento esta oportunidade única, para adquirir esta casa irreverente, de excelente construção e, que foi concebida para viver de forma luxuosa, num local sossegado, e numa comunidade muito acolhedora e segura! Aqui, pode viver com tranquilidade e ser muito feliz com a sua família!
Este imóvel, é principalmente constituído por piso térreo, e possuí uma cave e uma suíte, num primeiro andar, uma zona privada da casa. Assim, é constituída por 5 quartos, todos em zonas privadas da casa, e todas as divisões da casa possuem luz direta, seja wc, closet, lavandaria, despensa, cave.
Descrição:
Amplo Hall de entrada, com aquecimento central, wc de serviço, de apoio cozinha e sala comum. Aqui é distribuído a entrada para a cozinha, para a sala comum e para a 1.ª zona privada.
Nota: o hall de entrada a sala comum, o acesso para a área privada, a sala de estar o corredor e as suites, possuem todos um soalho lindíssimo de madeira nobre e aquecimento central.
1.ª Zona privada:
- 1.º quarto neste momento usado para escritório com aquecimento central;
- Belíssima e ampla sala de estar com recuperador de calor, orientação sudoeste e oeste, vista piscina, jardim, floresta e do lado Este o campo;
- Seguimos por um corredor, largo, muito iluminado e arejado, com orientação Este e aquecimento central;
Nota: cada suite possuí um hall com roupeiro embutido ou closet e acesso wc, e aquecimento central:
- 1.ª Suite direção sudoeste e oeste, vista piscina, jardim e floresta, com roupeiro embutido, separado da zona da cama, e wc completo com luz direta, base de chuveiro;
No meio da 2.ª e 3.ª suite tem ainda um roupeiro embutido, de serventia extra para os quartos.
- 2.ª Suite, direção Este, vista campo, com closet espaçoso e luz direta, bem arejado, wc completo com luz direta e uma base de chuveiro generosa, ambos separados da zona da cama;
- 3.ª Suite direção Oeste vista piscina, jardim e floresta, com roupeiro embutido e wc completo com banheira de hidromassagem e luz direta, ambos separados da zona da cama;
A zona social está distintamente separada da casa e, é constituída por uma espaçosa sala comum, sendo que existe um desnivelamento arquitetónico, bastante original, para separação da zona das refeições e da sala de estar social e, ambos com acesso direto à zona de jardim e piscina.
A cozinha, atravéz do seu interessante formato, está subtilmente dividida da copa, possuí uma área generosa, está totalmente equipada, com a banca debaixo de uma bela vista campo orientação Este e a copa fica numa zona afastada da entrada principal, com uma vista lindíssima e tranquila para o jardim, piscina e floresta, podendo assim disfrutar de um belo pequeno-almoço ou refeições rápidas. A cozinha, tem 3 acessos, um na entrada principal, outro para a sala comum (entrada para a área das refeições) e o terceiro para o hall de acesso à garagem, dispensa e, lavandaria (ambas de boa dimensão, bem arejadas com janela e luz direta), cave, 1.º andar zona privada e jardim da zona de lazer e piscina.
Relativamente à cave, possuí também luz direta, muito ampla, está servida de wc de serviço, e um recanto com porta, para garrafeira. A mesma, possui recuperador de calor e, neste momento, é uma área de lazer interior, para entretenimento, convívio e descanso nos dias mais frios e chuvosos.
A 2.ª zona privada, toda em soalho nobre e, com aquecimento central, continua a ser dentro de casa. Assim, esta zona tem 3 formas de acesso, um pela entrada principal passando pela cozinha para o hall da cave, pela garagem e pela entrada de acesso ao jardim, e é no único 1.º andar, constituída por uma área lindíssima, com um hall exclusivo e privado cheio de luminosidade a Sul, wc completo e banheira de hidromassagem e entrada para um quarto grandioso com roupeiro embutido, e janelas para sudoeste, oeste e este - vista jardim, piscina, floresta e campo.
A área de lazer exterior, encontra-se no segundo jardim, traduz-se numa zona de lazer totalmente privada e discreta, virada a Sul e Oeste, com vista floresta a Norte e a Oeste, nesta zona pode encontrar:
- Wc completo;
- Arrumos de qualidade, bem distintos e separados, para o que necessitar, seja para material de jardinagem, bicicletas etc, lavandaria, sala das máquinas / bombas;
Zona exterior de lazer, para disfrutar de descanso e outra para refeições, disposta de forma a disfrutar do sol e também de abrigo;
- Cozinha regional coberta - barbecue, cozinha, ampla, com uma bela vista para a piscina, jardim e floresta, as portas todas em vidro temperado com um sistema fecho e abertura em fole;
- Piscina generosa, aquecida de água salgada, inserida num amplo jardim com rega automática permitida por furo artesiano;
- Um espaço agradável, constituído por uma moderada horta delicadamente posicionada para promover uma excelente terapia e ao mesmo tempo produtos caseiros e orgânicos;
- O jardim, de um extenso relvado, tem diversas árvores de frutos posicionadas de forma cuidada, para que também sobre espaço de lazer ao sol em torno da piscina - algumas arvores são recentes, outras já dão fruto como as figueiras e kiwis e macieira etc. De salientar que possuí um sobreiro centenário e, a arquitetura da casa, foi concebida de forma a respeitar a sua localização e espaço.
Detalhes Técnicos:
- Aquecimento Central, sistema de dupla bomba de calor para aquecimento central, bem como das águas, aspiração central, estores elétricos, 2 portas de alta segurança, e todas as janelas são em pvc oscilo batentes com vidro duplo e térmico, alarme, domótica, videovigilância, e ainda total cobertura de um sistema de WIFI servido por fibra ótica inclusive no exterior da casa. Devido à excelente exposição solar da casa (tem luz o dia todo) colocaram painéis fotovoltaicos - Certificado energético CLASSE A. Por outro lado, para além da água canalizada, o terreno possuí poço e a casa possuí um sistema para aproveitamento dessa água sempre que necessário - proveniente de minas subterrâneas que percorrem uma grande extensão da localidade onde está inserida.
Saliento, que as janelas são todas viradas a Este, Oeste e Sul, sendo que a parte Norte da casa, não possuí janelas. A Zona Norte e Este da casa está toda revestida de Capoto.
Frente da casa: depara-se com uma entrada majestosa, com portão elétrico, com amplo jardim em zonas específicas e, com piso antiderrapante e de qualidade, onde possuí parqueamento específico para 2 carros na parte exterior e 2 carros na garagem a qual tem portão elétrico - tem mais espaço para estacionamento, mas os dedicados para o efeito, são os designados. Recordo, que a garagem tem um acesso interior para a casa.
Apesar de estar numa localidade sossegada, possuí nas redondezas, um minimercado, cabeleireiro, centro de análises, centro de saúde, veterinário, talho, Igreja, cafés, escola primária, dentista e clinica geral, Farmácias, escolas - creche, primária e secundária . Suficientemente afastada da confusão do Outlet Vila do Conde e Supermercado Continente e, extremamente próxima para as necessidades quotidianas. A nível de transportes públicos, a linha do metro e autocarros estão a 5 min a pé, a nível de acessos temos a 4 min a A28 e à nacional 13.
De carro:
A 10 min do aeroporto, 20 minutos do centro do porto, 12 min de Vila do Conde, 5 min das praias mais belas de Vila do Conde, todos os anos condecoradas com bandeira azul, e águas saudáveis ricas em iodo, com um passadiço para caminhadas que unem Matosinhos a Vila do Conde, e a 7 min do parque natural zona protegida de Mindelo.
A pé:
A 10 min do Outlet, 20 min das praias e dos passadiços, 30 min do parque natural de Mindelo.
Este imóvel, para além de ser excelente para uma família e vida social, é perfeito para investir em turismo rural!
As fotos são apelativas, mas reais e acredite que se marcar já a sua visita, vendo o imóvel ao vivo, mais fascinado e surpreendido ficará!
POSSIBILIDADE DE PERMUTA, POR IMÓVEIS DE QUALIDADE.
#ref:MG0959
995.000 €
6 days ago supercasa.pt
View property
