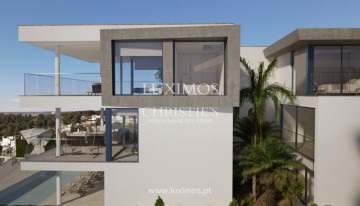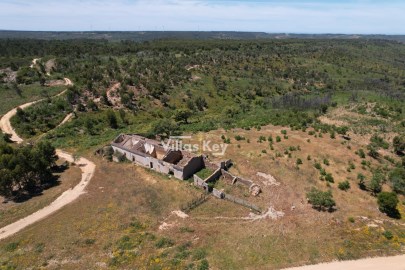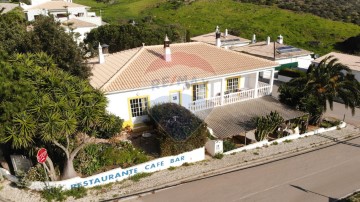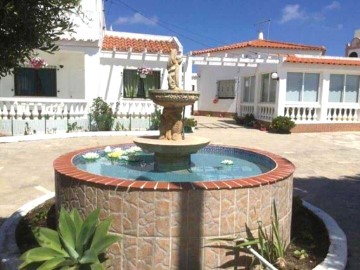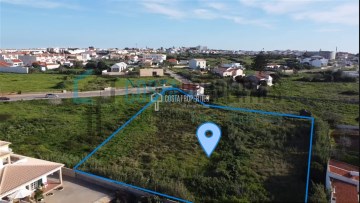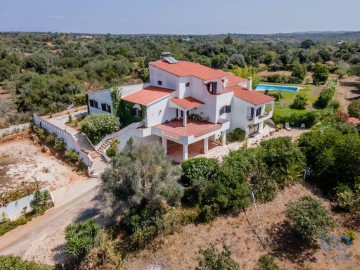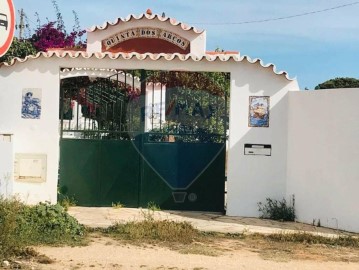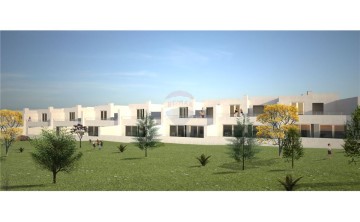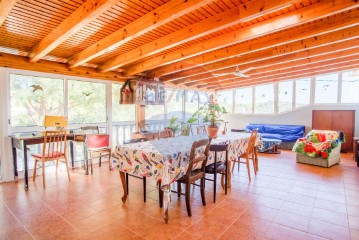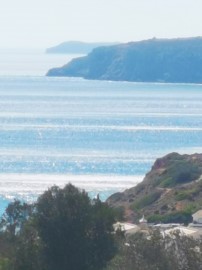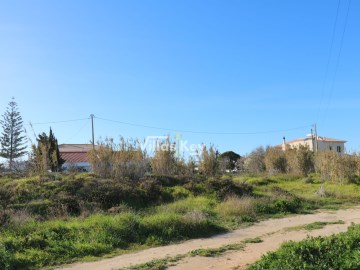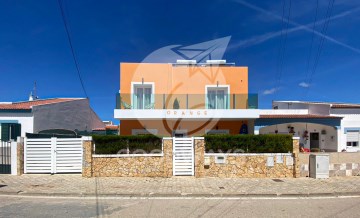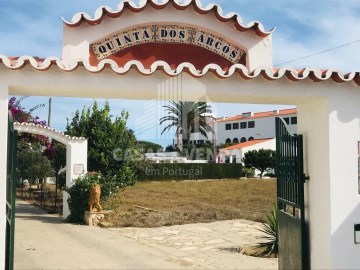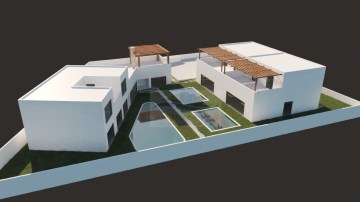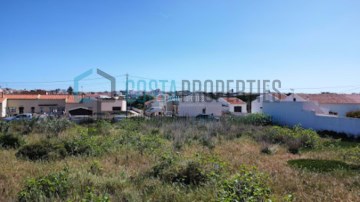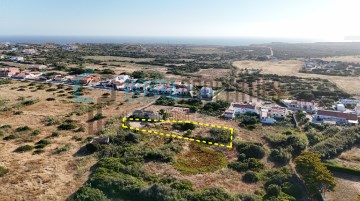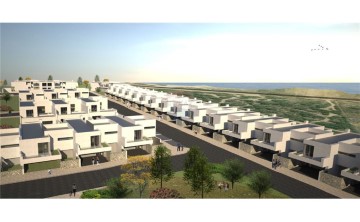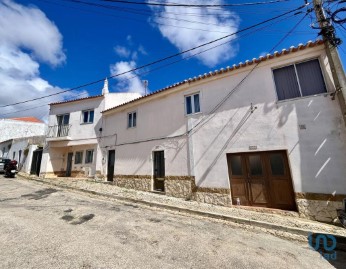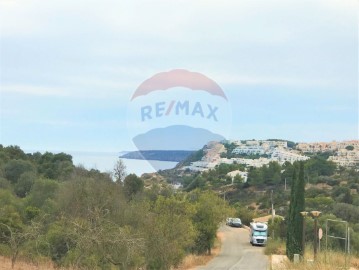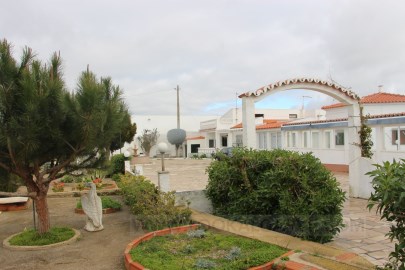Commercial premises in Vila do Bispo e Raposeira
Vila do Bispo e Raposeira, Vila do Bispo, Algarve
Ref: M-549
Esta propriedade, constituída por uma moradia e um restaurante, situa-se na aldeia das Hortas do Tabual, uma pequena aldeia encantadora perto do mar, dentro do Parque Natural da Costa Vicentina, e muito perto das praias Praia do Zavial e Ingrina. A zona é popular entre os turistas em todas as estações do ano, graças ao seu clima quente e beleza natural deslumbrante, com excelentes paisagens para descobrir ao seu redor. Este edifício está em excelentes condições e bem conservado (Classificação de Eficiência Energética B-) situa-se num lote com um total de 1221m2 e é composto por uma generosa moradia unifamiliar (164 m2) no primeiro andar, bem como um restaurante totalmente equipado e mobilado (270 m2) no piso térreo.
Moradia:
Casa espaçosa, com muito potencial, uma grande cozinha, três quartos, grande área comum e duas casas de banho.
Cada um dos quartos tem armário embutido e portas de vidro de correr que dão acesso à varanda. Tem muita luz natural.
Existe um espaço de área de estar que consiste num pátio envidraçado, quente, ensolarado e protegido.
A sala de estar atualmente está a ser usada como quarto adicional, é muito espaçosa, e tem lareira.
Restaurante:
Cozinha profissional, totalmente equipada, pronta para usar, e é o sonho de qualquer chef experiente.
Um forno de tijolos de pedra e uma lareira são apenas algumas das muitas características que tornam este restaurante absolutamente fantástico.
Na aldeia das Hortas do Tabual há um grande número de arrendamentos por temporada, desde estabelecimentos de hospedagem até luxuosas moradias de alto padrão, que devem atender a uma demanda constante de clientes locais e internacionais. Sendo que este restaurante é o único na aldeia e situa-se a uma curta distância a pé. O restaurante tem áreas de estar internas e externas com capacidade até 72 lugares.
Para descobrir todas as funcionalidades interiores e exteriores de qualidade que esta deslumbrante propriedade tem para oferecer, marque hoje mesmo uma visita!
Ref: M-549
Located in the hills of Hortas do Tabual, a charming little village close to the sea within the Natural Park of the Costa Vicentina, In close proximity to the beaches Praia do Zavial and Ingrina. The area is popular with tourists throughout all-seasons thanks to its warm climate and stunning natural beauty with excellent views to discover all around.
The well-built and well-maintained Building (Energy Efficiency Classification B-) sits on a plot with a total of 1221m2 and consists of a generous family villa (164 m2) on the first floor as well as a fully equipped and furnished restaurant (270 m2) on the ground floor.
The Villa:
This spacious turn-key home with great potential comes with a big kitchen, three bedrooms, a generous common area and two bathrooms. Each of the bedrooms has a build in closet and sliding glass doors that provide veranda access and plenty of natural light. The common area is a glass-enclosed patio space that is warm sunny and protected.
The living room currently serving as an additional master bedroom has lots of space and comes with a fireplace. To discover all of the quality indoor and outdoor features that this stunning home has to offer, schedule a visit today!
The Restaurant:
This restaurant comes fully furnished, has inside and outdoor seating areas, a fully equipped professional kitchen that is ready to go and is the dream of any experienced chef, a bar, three bathrooms (including disabled) and plenty of space to serve up to 72 customers at a time.
A brick pizza oven and a fireplace are only a few of the many features that make this restaurant an absolute winner. A high number international guests of the holiday accommodations, as well as locals living in walking distance to the ONLY restaurant in the village, are eagerly waiting for this restaurant to open its doors again. From Hostel Accommodation to High-End Luxury Villas, this village has a lot to offer. This should guarantee for a constant flow of local and international customers.
Ref: M-549
Der Ort
Das Objekt liegt in den Hügeln von Hortas do Tabual, einem charmanten kleinen Dorf im Naturpark der Costa Vicentina, in unmittelbarer Nähe der Strände Praia do Zavial und Ingrina. Die Gegend ist zu jeder Jahreszeit bei Touristen beliebt und frequentiert, dank des warmen Klimas und der atemberaubenden natürlichen Schönheit mit hervorragenden Aussichten, die es rundum zu entdecken gilt.
Das gut gebaute und gepflegte Gebäude (Energieeffizienzklasse B-) befindet sich auf einem Grundstück von insgesamt 1221 m2 und besteht aus einer großzügigen Familienvilla (164 m2) im ersten Stock sowie einem voll ausgestatteten und möbliertem Restaurant (270) m2) im Erdgeschoss.
Wohnhaus:
Dieses geräumige, schlüsselfertige Haus mit großem Vermietungs-Potenzial verfügt über eine große Küche, drei Schlafzimmer, einen großen Gemeinschaftsraum und zwei Badezimmer. Jedes der Schlafzimmer verfügt über einen Einbauschrank und Glasschiebetüren, die Zugang zur Veranda und viel Tageslicht bieten.
Der Gemeinschaftsbereich ist eine überdachte und verglaste Terrasse, die warm, sonnig und geschützt ist. Das Wohnzimmer, das derzeit als zusätzliches Schlafzimmer dient, bietet viel Platz und einen Kamin für gemütliche Abende. Planen Sie noch heute einen Besuch, um alle hochwertigen Innen- und Außenfunktionen zu entdecken, die dieses atemberaubende Haus zu bieten hat!
Restaurant :
Die voll ausgestattete Profiküche ist einsatzbereit und der Traum eines jeden erfahrenen Küchenchefs. Ein Pizzaofen und ein Kamin sind nur einige der vielen Merkmale, die dieses Restaurant zu einem absoluten Gewinner machen. Es gibt eine große Anzahl von Ferienunterkünften in Gehweite zum EINZIGEN Restaurant im Dorf.
Von einem gemütlichen Backpacker-Hostel bis hin zu Luxusvillen der Spitzenklasse ist in diesem charmantem Dorf alles vertreten und es kann mit einem hohem Interesse internationaler und lokaler Gäste gerechnet werden.
Dieses Restaurant verfügt über Damen- und Herren sowie Behindertentoilette, Sitzbereiche im Innen- und Außenbereich, in denen bis zu 72 Kunden gleichzeitig bedient werden können, die auch größere Veranstaltungen möglich machen.
Nehmen Sie noch heute Kontakt auf
;ID RE/MAX: (telefone)
#ref:123041053-7
945.000 €
30+ days ago supercasa.pt
View property
