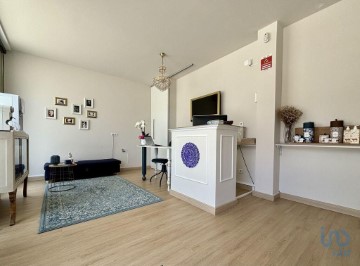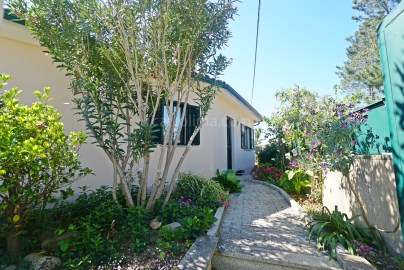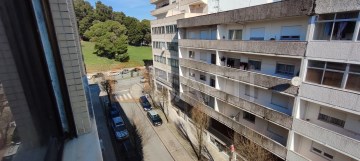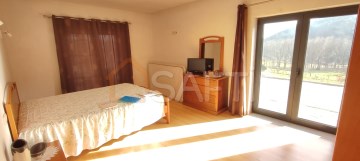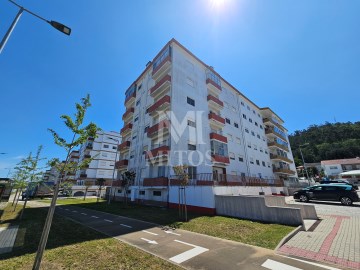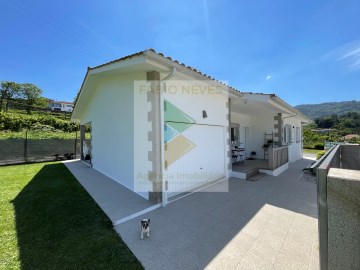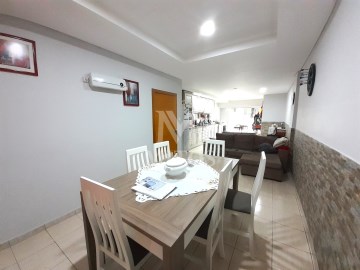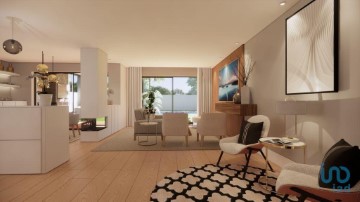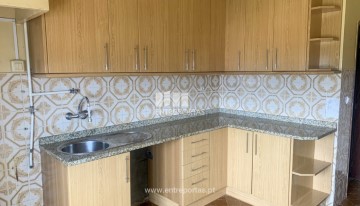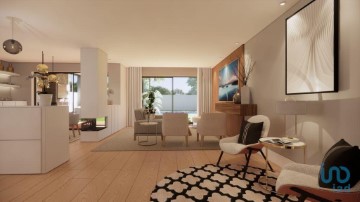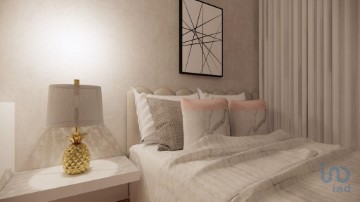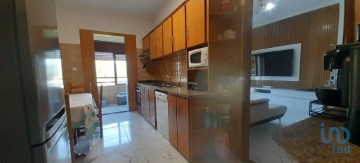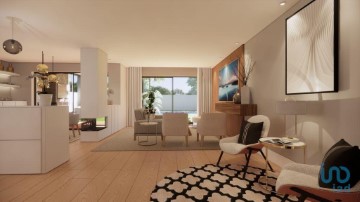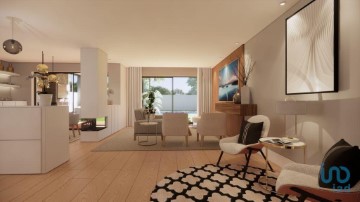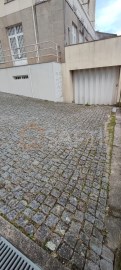House 3 Bedrooms in São Romão de Neiva
São Romão de Neiva, Viana do Castelo, Viana do Castelo
3 bedrooms
3 bathrooms
220 m²
'São Romão do Neiva villas'
Single storey 3-bedroom villa under construction in a quiet low-density residential area in São Romão do Neiva (Viana do Castelo).
Completion date December 2025.
Plot 2, with a plot area of 539 m2 and a construction area of 220 m2.
Property with 3 bedrooms, 3 bathrooms, lounge, open-plan kitchen, covered garage space, swimming pool and gardens to the front and rear of the villa.
Services nearby:
Piped water,
Basic drainage,
Optical fibre,
Location:
National Road 13 - 70mt
Moreira Pharmacy - 455mt
Neiva Industrial Estate (Viana do Castelo) - 1.000mt
Access A28 Antas junction (exit/entrance 20 south) - 2.26km
Access A28 Neiva junction (exit/entrance 21 to the North) - 2 Km
MAP OF FINISHES
Entrance:
Granite flooring
Walls: exposed concrete, painted sanded plaster and wooden panelling.
Ceilings: exposed concrete and painted sanded plaster.
Entrance hall and lounge:
KRONOTEX MAMMUT 12mm flooring.
Walls Plasterboard, painted.
Ceilings Plasterboard, painted.
White lacquered MDF skirting board.
White lacquered doors.
Stainless steel handles and fittings, locks with magnetic catch.
Sanitary installations:
Pamesa type ceramic flooring ' At. Portofino Brilho 1ª 60x120R ' or
equivalent.
Walls: Pamesa ceramic tiles 'At, Portofino Brilho 1ª 60x120R' or equivalent.
equivalent.
Ceilings Water-repellent plasterboard, painted.
White lacquered doors.
Stainless steel handles and fittings, locks with magnetic catch.
Suspended furniture.
ROOMS:
KRONOTEX MAMMUT 12mm flooring.
Walls Plasterboard, painted.
Ceilings Plasterboard, painted.
White lacquered MDF skirting board.
White lacquered doors.
Stainless steel handles and fittings, locks with magnetic catches.
Wardrobe cupboards with lacquered MDF doors, MDF interior
coated with 'linen' melamine.
KITCHEN:
KRONOTEX MAMMUT 12mm flooring.
Walls Plasterboard, painted.
Ceilings Plasterboard, painted.
DOMESTIC APPLIANCES:
Bosch appliances or equivalent.
Extractor fan, hob, electric oven, microwave, built-in fridge, built-in dishwasher.
MISCELLANEOUS:
Aluminium window frames 'Cortizo' or equivalent.
Electric shutters in profiled aluminium with polyurethane on the inside.
Exterior façade clad in ETICs, wood panelling and granite.
Sanitary water heating, heat pump system.
Underfloor heating.
Installation of outdoor Monospllit wall-mounted AC units.
Installation of solar panels.
Installation of central vacuum system (including hoover and vacuum sockets).
ITED installation (TV, cable TV and Internet)
Video intercom.
Swimming pool complete with salt dispenser. (Does not include cover or heat pump for
water heating)
Barbecue.
#ref: 119868
390.000 €
2 days ago supercasa.pt
View property
