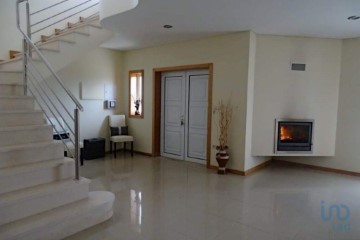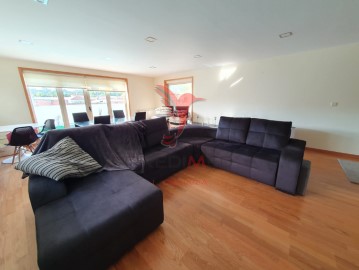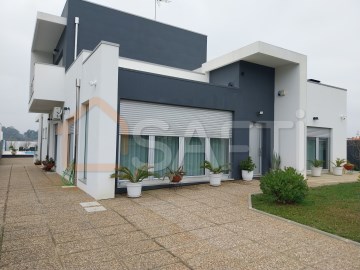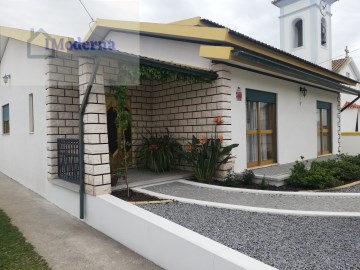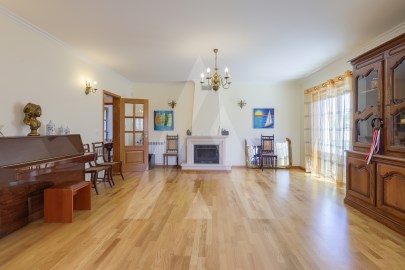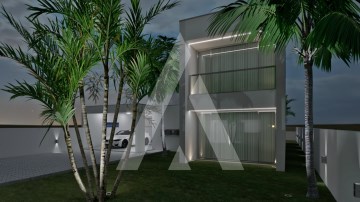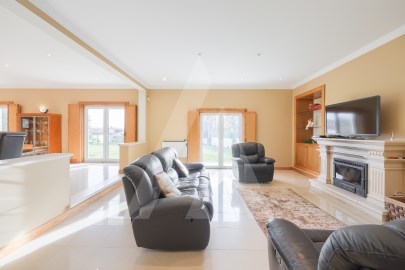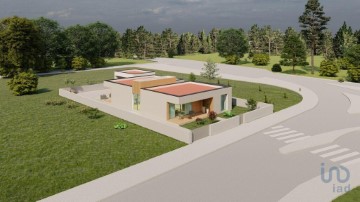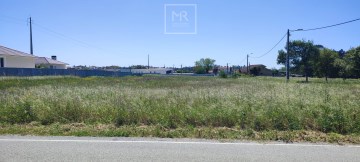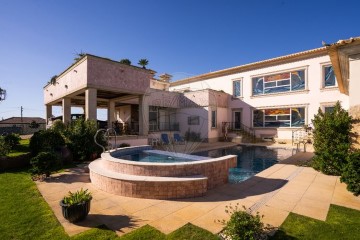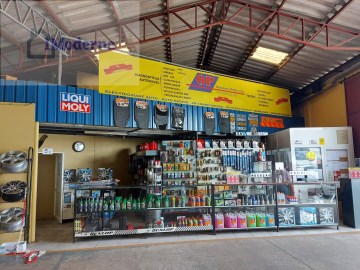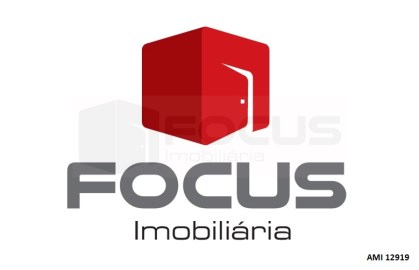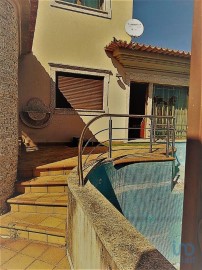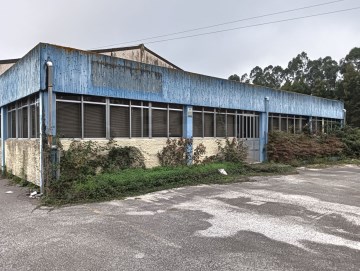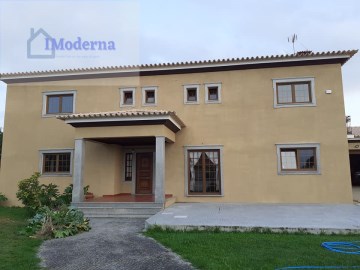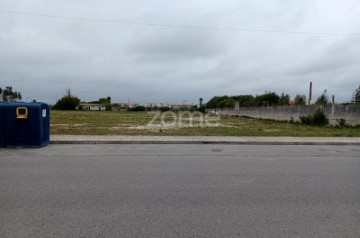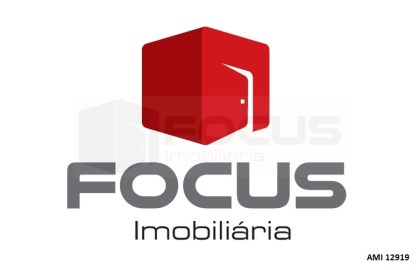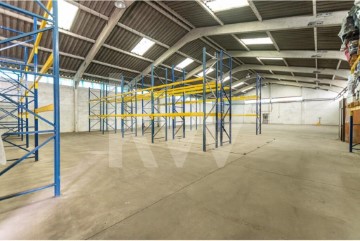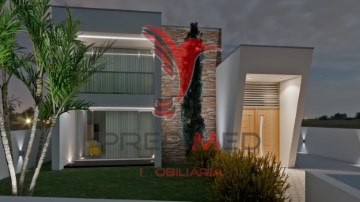House 4 Bedrooms in Gafanha da Boa Hora
Gafanha da Boa Hora, Vagos, Aveiro
4 bedrooms
6 bathrooms
464 m²
Charming detached villa, currently under renovation, located on the stunning Vagueira beach. With a covered area of approximately 475m2, this magnificent property is divided into three distinct levels.
On the ground floor there is a semi-basement of approximately 175m2, which offers a garage for two or three cars, a dedicated sports/gym area, a machinery room for the pool and central heating, a well equipped laundry room with worktop and drawers, a spacious pantry with fixed shelves and space for machines, a stylish bar with shelves, furniture and counter in wood and granite, plus an inviting bar lounge with access to the upper floors. All floors have granite worktops, complemented by fitted shelving and cupboards.
On the second floor, which measures 150m2, there is an entrance hall leading to the living and dining room, which features a granite fireplace and wood burning stove. Also on this level are the furnished and equipped kitchen and pantry, the office complete with library, the cinema room, a complete bathroom with jacuzzi, an additional toilet and the staircases to the 1st and 3rd floors. The cinema room and the office have been fitted with high resistance floating parquet flooring, while the rest of the rooms have ceramic flooring.
The third floor, measuring 150m2, has a mezzanine that gives access to four magnificent suites. The first two suites have exquisite hydro-massage baths and spacious walk-in wardrobes, while the other two have elegant shower and hydro-massage cabins. All suites have access to charming balconies. The floors are covered with floating parquet and the materials used, from the crockery to the ceramics and appliances, are of the highest quality. The use of beech wood adds an extra touch of sophistication.
The exterior of this property is truly appealing, with an inviting swimming pool, a functional barbecue area, an enchanting garden fountain, patios lined with elegant sandstone and a manicured garden. The villa also benefits from an independent water supply system.
The property can be accessed from the main avenue and also from the back road, which has limited traffic and is for residents only, providing convenient access to the garage.
Features include automatic gates, automatic aluminium shutters, double glazed aluminium doors and windows offering energy efficiency, functionality and beauty. The villa benefits from central heating, central vacuum and alarm system.
A unique opportunity to enjoy the very best of the Praia da Vagueira lifestyle.
As an independent consultant in the IAD Portugal network, my mission is to find and present the best solutions to meet the needs and desires of my clients, whether they are sellers or buyers.
I work in partnership with an extensive network of experts and partners, which allows me to offer a complete and secure service. I also work with all AMI licensed agencies and consultants.
Count on me to assist you at every stage of the property process, ensuring security and peace of mind.
Get in touch to find out more about our services.
I am happy to help you find your dream home!!!
#ref: 101638
600.000 €
30+ days ago supercasa.pt
View property
