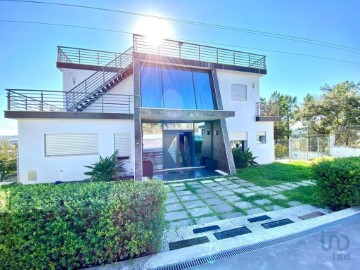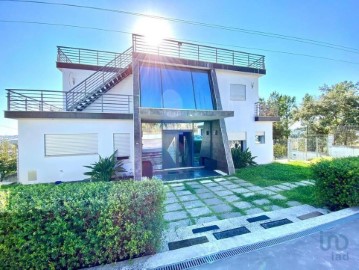House 5 Bedrooms in São João Baptista e Santa Maria dos Olivais
São João Baptista e Santa Maria dos Olivais, Tomar, Santarém
5 bedrooms
6 bathrooms
787 m²
House T5 for sale in Tomar.
Villa with built area of 787 M² inserted in a land with approximately 2000 m2 with a privileged view, located 5 minutes from Tomar.
Come and see this family villa, composed of 3 floors surrounded by nature still enjoying privileged views over the Templar City and its Convent.
A vast area of land for gardening and cultivating the various fruit trees available.
Find in this property open spaces where you can enjoy the views and tranquility away from the urban confusion.
R / C - Main entrance (Spring), composed of 1 WC, a large room equipped with cinema room prepared with (12 sound points, allowing DTS / Atmos, installation for projector + electric projection screen), this hall also has a 90cm double-sided stove with 2 ventilation motors, also serving the dining room and kitchen. 2 bedrooms + 1 TOILET (complete with shower cabin 2 people hydromassage, and incorporated music), 1 office (with arrival of fiber optic for telecommunications), 1 pantry.
1st Floor - 3 suites, one of them composed with closet and bathroom, with hot tub. All rooms have access to the terrace, where you can enjoy a sunset with a magnificent view of the city. This outdoor space also has an electrical installation with control for laying awnings.
Floor (-1) - Large lounge combined +/- 100m2 (living room, games, bar counter with hot and cold water sink), dining space and kitchen with open fireplace 'Alentejo type' with wood oven and barbecue. It has 4 more distinct rooms, gym (with pre-installation for Jacúzi and sauna), 1 pantry, 1 laundry room, and 1 storage room (with pre-installation of toilets) and 1 bathroom.
HARTMANN aluminium frame with FLAT ISTAR 8x16x5.1.5 mm glass (laminated glass)
Artesian water hole with respective pump, for water tank of +/- 10m3, allowing the irrigation and washing of the entire exterior (and if necessary feed the entire house in case of lack of public water.)
Specific Characteristics
Lounge with 100M² (Gym, Games Room and Wood Kitchen).
5 Rooms with areas ranging from 12M² to 18M².
Main kitchen with 40M².
Living and dining room with 41M².
Panoramic terrace.
6 bathrooms equipped with suspended dishes.
2 garages with 2 seats each.
Land with fruit trees.
Energy certification: C (Energy performance not facilitated)
IAD Portugal
AMI license : 11220.
#ref: 53061
544.000 €
20 h 12 minutes ago supercasa.pt
View property

