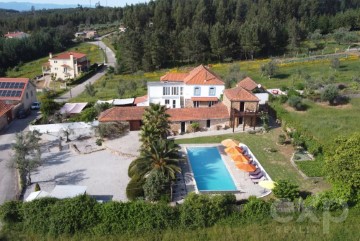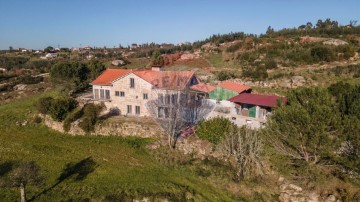Save search
Receive new properties by email
Filter
Filter
Close
Order
Towns
Districts
For
Buy
Rent
Price
Bedrooms
0
1
2
3
4+
Area
Property type
Features
Publication Date
3 Realestates for sale of 425.000 € until 600.000 €, in Tábua, Coimbra biggest
Other nearby areas:
Vila Nova de Oliveirinha
Espariz
Centro de Saúde Tábua
Câmara Municipal de Tábua

