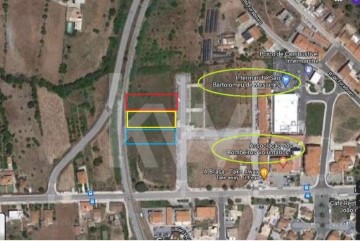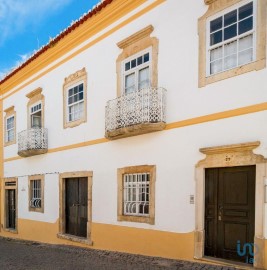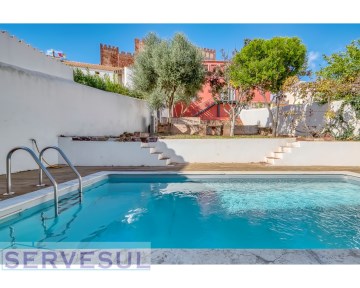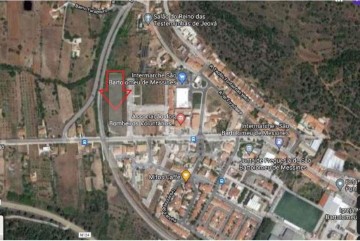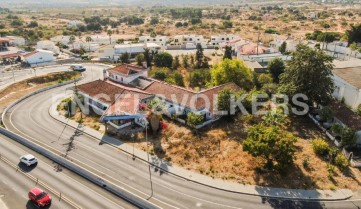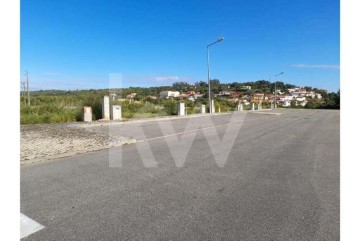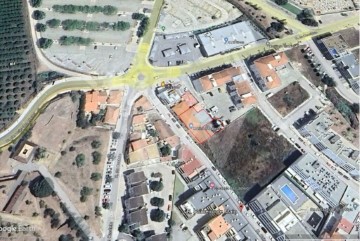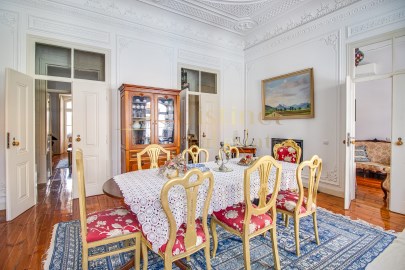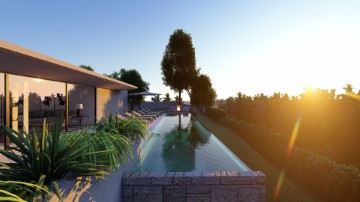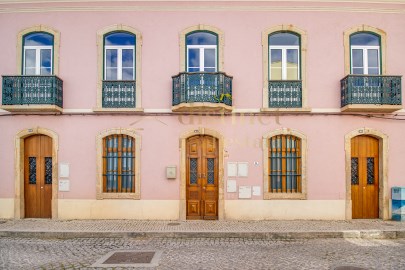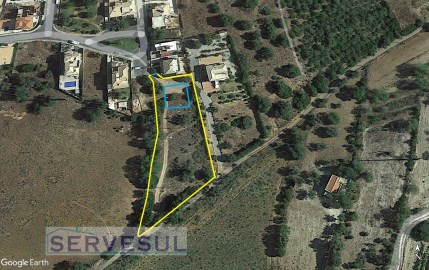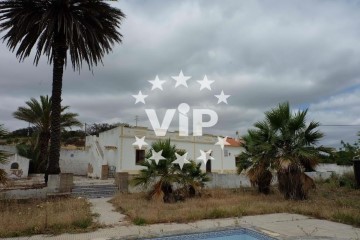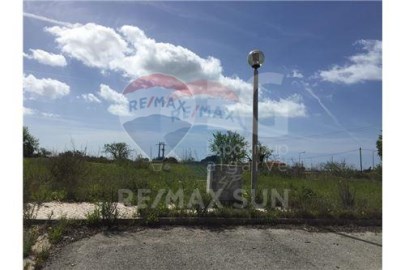Building in Silves
Silves, Silves, Algarve
Classic Manor Building
Located in the old suburb where the urban fabric is spontaneous and irregular, this area was restructured in the 18th and 19th centuries. Reflecting a wealthy social class, comprised of commerce and industry owners, the two-story building was constructed.
The building features well-rhythmized openings, mostly with curved lintels, corresponding between the ground floor and the upper floor, predominantly with doors on both levels, where cast iron balconies emerge. The window frames are wooden, with two leaves and transoms.
The history of this building includes several renovations and maintenance works that have always considered its historical value, aiming to achieve modern comfort and excellent living conditions.
The building comprises two floors, structured as follows:
Ground Floor:
- Residential area: living room, bathroom, bedroom, vestibule, two commercial and industrial spaces, garage, former stables, and an exterior courtyard.
- Upon entering the hall, on the left, there is a room that is now a bedroom/living room with natural light. Following this, there is a small vestibule and a bathroom set within a former perfect arch.
- The high-ceiling bedroom also features an arch and a high window set in a wall niche, displaying its width.
- A glazed wooden door and a shutter connect to the courtyard, in a covered corner with several sandstone arches, different structures tiled with Santa Catarina tiles, surrounded by aromatic flowerbeds creating a refreshing scene.
- Two independently accessed spaces designated for stores, storage areas, and industrial activities. These reflect the building's history, where commercial and industrial areas were often housed on the ground floors, originally part of an agricultural estate.
- The garage, with space for one vehicle, has an equal-sized area for storage or stays that connects to the former stable (in disrepair) and the courtyard.
- The courtyard extends the entire length of the building, decorated with wisteria creepers, creating a fresh and natural environment, enhanced by aromatic and ornamental plants set in traditional Portuguese cobblestone paving.
- A water mirror in the center allows for a refreshing dip and adds coolness to the surrounding environment.
- In the interplay of shade and sun, part of the courtyard is covered and adorned with seven sandstone arches, with Santa Catarina tiles flooring.
- The combination of these exterior elements gives the property a unique character, providing a retreat from the urban environment and evoking historical values in an intimate setting.
AREAS
- Living room: 12.9 m²
- Bathroom: 3.10 m²
- Bedroom: 15.1 m²
- Vestibule: 3.6 m²
- Two commercial and industrial spaces: 130 m²
- Garage and former stables: 40 m²
- Exterior area (courtyard and terraces): 380 m²
First Floor:
- Living room, dining room, office, 3 bedrooms, 2 bathrooms, 2 vestibules, kitchen, pantry, laundry, terrace, and porch.
- The imposing entrance through wooden doors leads us to the hall with a limestone staircase, with rounded steps illuminated by a high window on the first floor, guiding us upstairs.
- A wooden plank floor corridor distributes us through the various rooms, with wooden doors and glazed transoms, illuminating the entire length.
- With west exposure, the largest bedroom, with air conditioning, has ample light from the window with a shutter, and access to the terrace through a double wooden door.
- Opposite, a bedroom with natural light from double doors, one with a glazed transom opening to a small balcony. A small vestibule area is illuminated by a sash window, decorated with an arch on the wall and an ornate stucco ceiling with vegetal motifs, enriching and romanticizing it.
- The suite bedroom is accessed through an antechamber, serving as a vestibule. The bathroom, with a bathtub, is decorated in earthy tones.
- This room has natural light and communicates with the terrace with a porch, mediating the transition between interior and exterior environments.
- At the end of the corridor, the service bathroom, with a shower cabin, is decorated with green and beige tile games.
- To the east, the living room with a fireplace communicates through an arch with a more intimate room for work or a reading spot. The ceiling and walls feature stucco work that enhances the spaces.
- The dining room, opposite the living room, is spacious and well-lit, remodeled with air conditioning, recessed lighting, and communicates with the kitchen and terrace.
- The fully furnished and equipped kitchen has two support areas - pantry and laundry - allowing quick meals like breakfasts and snacks either at the counter, at the table for two, or on the south-facing terrace.
AREAS
- Living room: 30.7 m²
- Dining room: 22.2 m²
- Office: 14.6 m²
- Bedroom: 24.7 m²
- Bedroom and vestibule: 22 m²
- Suite bedroom and vestibule: 25 m²
- Bathroom: 3.7 m²
- Kitchen: 18.1 m²
- Pantry, laundry: 4.7 m²
- Exterior area (courtyard and terraces): 380 m²
This building fits the typology where the commercial space is on the ground floor and the residence on the upper floor. Other features reminiscent of the Pombaline style include:
- Simplicity and Functionality: Simple, straight lines with an emphasis on functionality.
- Use of Windows and Balconies: Rectangular windows and balconies with wrought iron railings are typical.
- Symmetry: The façade features a symmetrical arrangement of windows and doors.
- Stone Frames: Stone frames around windows and doors are characteristic of this period.
Once a residential building of an agricultural estate in the city of Silves, it now fits into the urban fabric of the historic city center as a family residence. Its structure appears to have characteristics of traditional Portuguese rural architecture, possibly influenced by Mediterranean or Vernacular styles. Here are some elements supporting this identification:
- Masonry Arches: Typical of traditional Portuguese and Mediterranean architecture, used for both structural functionality and aesthetic appeal.
- Use of Local Materials: The raw stone wall - in this case, Silves sandstone - at the bottom, combined with whitewashed masonry, is common in vernacular constructions, using locally available materials.
- Covered Patio: The space seems to be part of a covered patio, a common feature in manor houses. This type of space is functional, providing shade and a cool place to relax on hot days.
Surrounding Description
In the center of the historic urban fabric of Silves, with the riverbanks and riverside promenade, its green structures offer various support facilities for children, physical activities, and leisure, such as paddle, children's and geriatric park, swimming pools, sports complex, skate park, basketball hoop, and pontoons approaching the river surface.
Located in the city center, in the riverside area perfectly integrated into the historic city environment, within an ARU space that promotes the maintenance and balance of historical and contemporary spaces, the owner can enjoy all the advantages and benefits of fiscal programs, financial support for rehabilitation, leasing, and more.
An excellent investment opportunity, with the potential for capital profitability and living in the historic city of Silves.
Silves was the first capital of the Algarve, with layers of history revealing occupation since the times of various peoples - Phoenicians, Romans, Muslims, and Christians.
Its short distance to the Municipality's beaches - Carvoeiro, Benagil - and the beauty of the Algarve coast allows easy access without the summer crowds and their hustle disturbing your daily life. The proximity to public and private educational institutions - Algarve NOBEL International School, German International School, and NOAP, Nederlands Onderwijs Algarve - can be a reason for families to live in Silves.
The city of Silves is recognized for the Slow-City (Cittaslow) concept, which originated in Italy and is now a worldwide and contemporary trend that values a pace of life promoting well-being, personal, social, community, and environmental development.
Slow Cities present themselves as refuges from the frenzy of modern life, with a population not exceeding 50,000, corresponding to a small city that implements programs aimed at reducing city noise, traffic control, increasing pedestrian zones, and defending its local products. This is achieved through the combination of contemporary with its actuality and space with its history and identity, aiming to combine the best of both worlds.
The Slow City category thus represents a quality seal, denoting commitment and a reference point for residents, tourists, and investors who expect credibility from the city regarding sustainability for its inhabitants and nature.
As an independent consultant for the IAD real estate agency, I am 100% available by phone or email to provide any additional information about this property and arrange a more detailed visit.
If you are a sector professional with a qualified buyer client, contact me to schedule your visit, as I establish business sharing with any consultant or real estate agency.
#ref: 119985
795.000 €
30+ days ago supercasa.pt
View property
