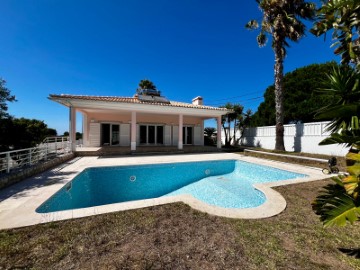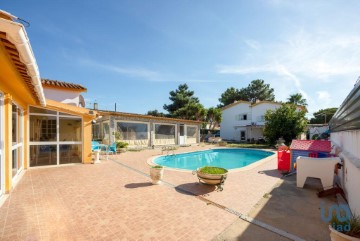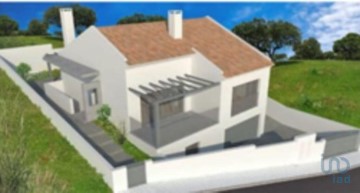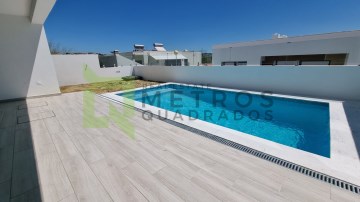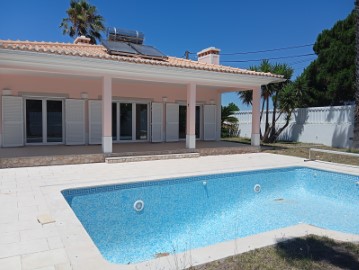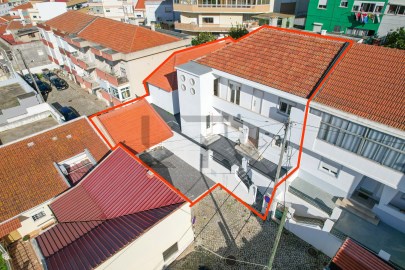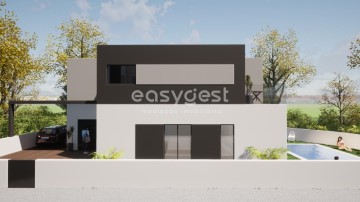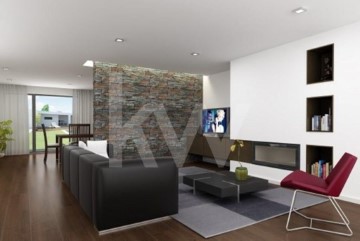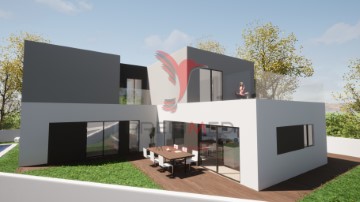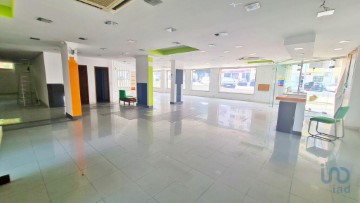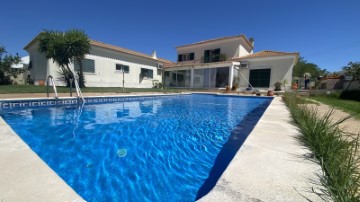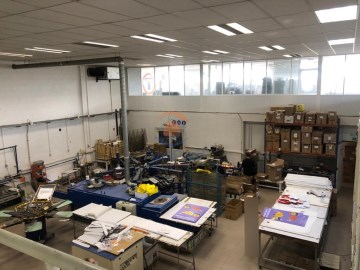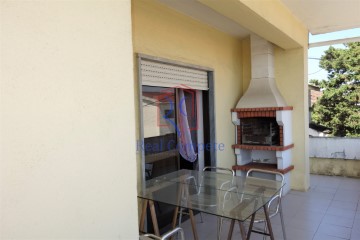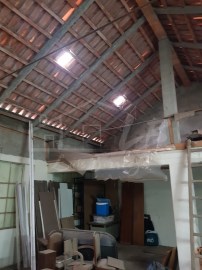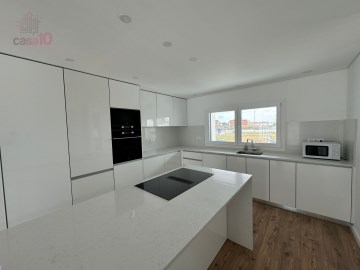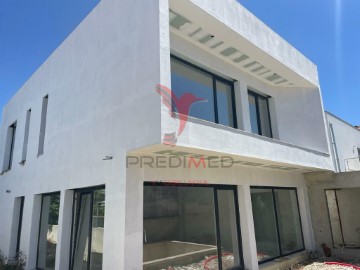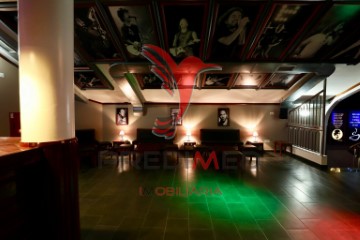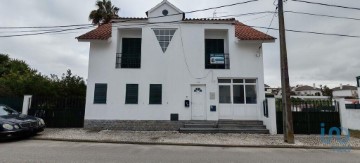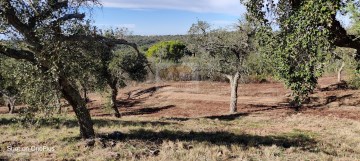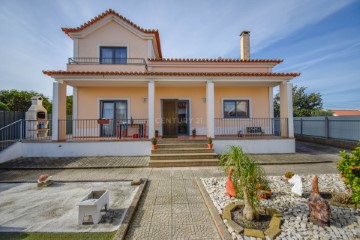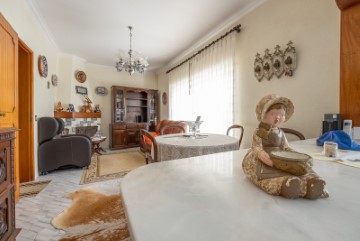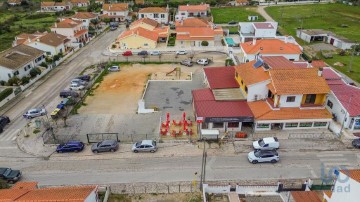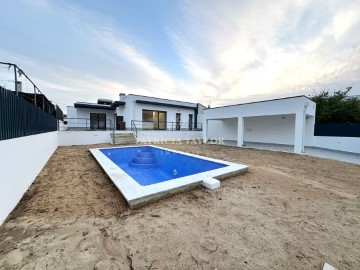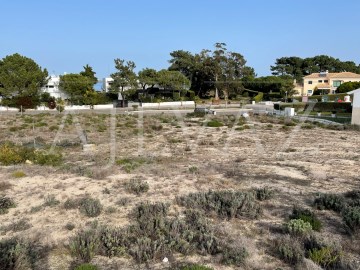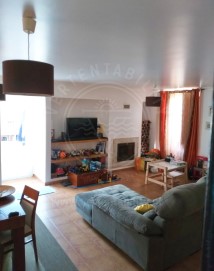House 5 Bedrooms in Alcochete
Alcochete, Alcochete, Setúbal
5 bedrooms
3 bathrooms
354 m²
Charming 5-bedroom villa in the historic town of Alcochete
Nestled in the picturesque streets of Alcochete village, this splendid 5-bedroom villa represents a harmonious fusion of traditional charm and modern comfort. Built in 1994, this resplendent property offers a unique opportunity to enjoy exquisite living in a historically rich location.
Location and History
Alcochete, a historical jewel dating back to the 12th century, has witnessed the fundamental chapters of Portuguese history. Founded by Dom Afonso Henriques, the first King of Portugal, the town is a living witness to the country's glorious past. Today, Alcochete continues to enchant residents and visitors with its authentic atmosphere and timeless beauty. Situated in the district of Setúbal, just 20 minutes from Lisbon via the iconic Vasco da Gama Bridge, the location offers a perfect fusion of rural tranquillity and urban convenience.
Property Features
This impressive villa covers a generous area, with a spacious 520m2 plot and a living space of approximately 320m2. Spread over three meticulously designed floors, the property offers ample space and quality finishes in every nook and cranny.
On the ground floor, a cosy entrance hall welcomes visitors into a fully equipped American kitchen, perfect for family gatherings and memorable culinary moments. A spacious dining room and living room, with a cosy open fireplace, invites you to relax and socialise. This floor also features a bedroom and bathroom, providing convenience and comfort for residents.
On the first floor, a majestic entrance hall leads to four luxurious bedrooms, flooded with natural light through the numerous windows and doors to picturesque balconies. A bathroom equipped with a whirlpool bath offers indulgence and relaxation after a long day. In addition, a spacious 75m2 attic adds a touch of versatility, ideal for transforming into a leisure space, office or games room.
Comfort and luxury are not limited to the interior. The property's stunning exterior features a serene private swimming pool, surrounded by a well-kept garden with a carpet of lush grass. A well with an electric pump ensures a constant supply of water all year round, while a garage, barbecue and wine cellar complement the outdoor spaces ideal for entertaining and relaxing.
Exceptional Living Experience
Living in this villa in Alcochete is more than inhabiting a house; it's embracing a lifestyle that combines history, natural beauty and modern conveniences. The proximity to the stunning beaches of Setúbal and Costa da Caparica offers a variety of seaside activities, while the quick connection to Lisbon guarantees convenient access to a plethora of cultural, shopping and leisure options.
For those seeking a life of distinction and comfort, this 5-bedroom villa in Alcochete offers a truly exceptional opportunity to create lasting memories in a truly special setting.
This property benefits from excellent sun exposure, ensuring comfort and light in every space.
Don't miss the chance to book your visit and discover in person all the charms of this exceptional villa. Contact us today for more information.
-- Founded in France in May 2008 by three experts in the property sector, iad started from a visionary concept that fuses real estate, the web and network marketing. iad has dematerialised agencies (shops), promoting a close relationship between the real estate agent and the client, providing a more competitive service to those who want to buy, rent or sell a property.
What are 21st century clients looking for when they decide to buy, rent or sell a property? They are looking for a complete, uncomplicated and competitive service. That's what we offer at iad. We don't have shops, our consultants come to you, with access to the latest training in the sector and a platform of exclusive tools that allow them to provide you with the best service wherever you are. We give our consultants the flexibility and autonomy needed to guarantee you personalised support in realising your project, whether it's buying, renting or selling a property. At iad you'll find a property consultant tailored to your needs.
#ref: 115111
490.000 €
30+ days ago supercasa.pt
View property
