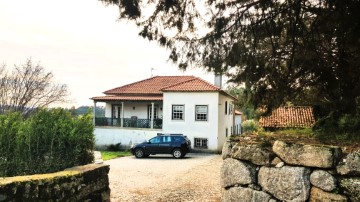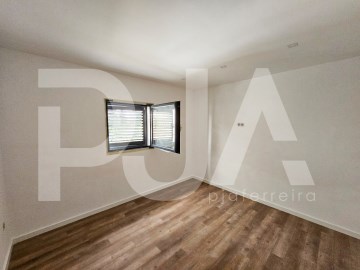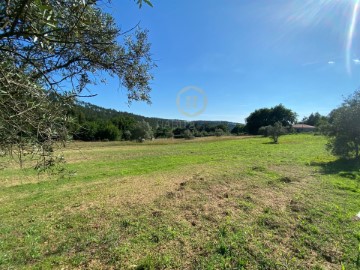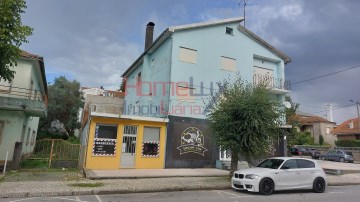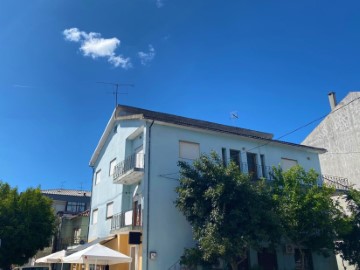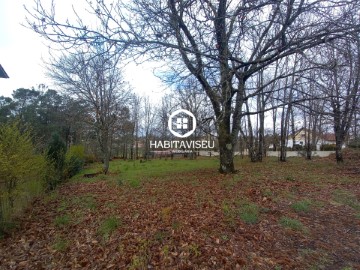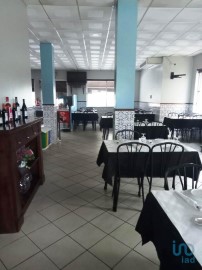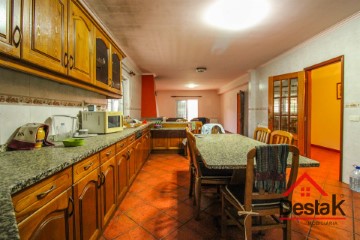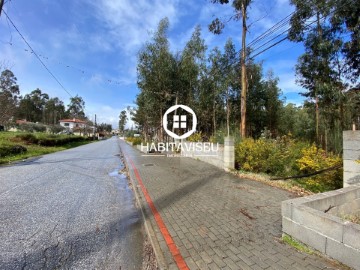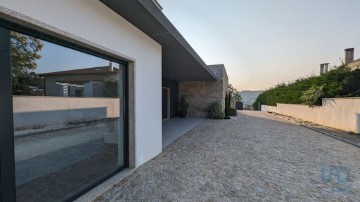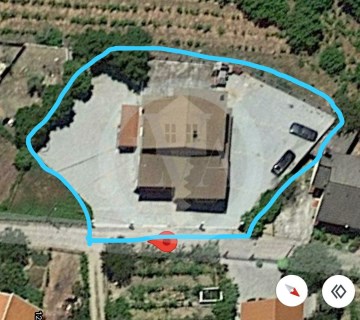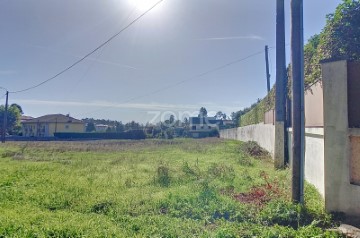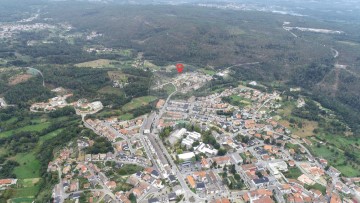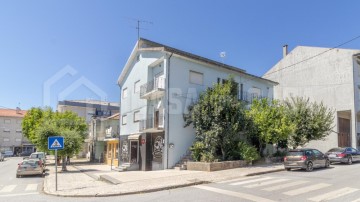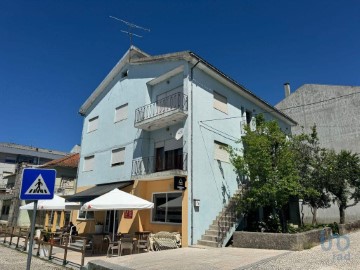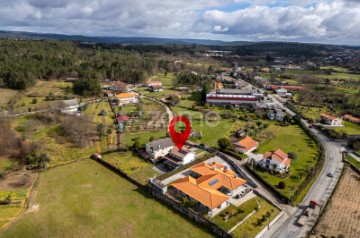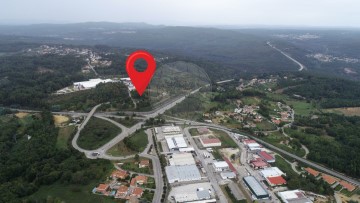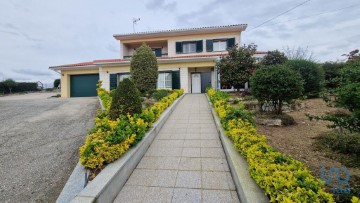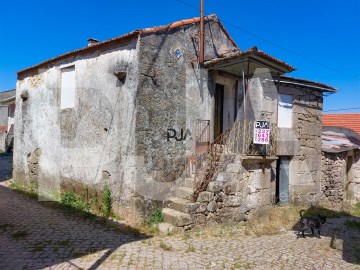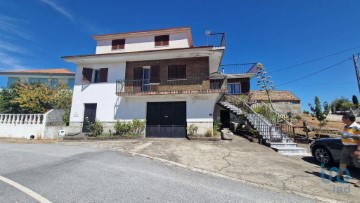Country homes 4 Bedrooms in Silvã de Cima
Silvã de Cima, Sátão, Viseu
4 bedrooms
3 bathrooms
207 m²
We could start by describing the countless characteristics and potential of this farm. However, it is essential to understand how and when the entire Quinta do Cornalvo journey began:
The history of the farm is intertwined with the very essence of the municipality of Sátão.
With historical records dating back to 1850, the first owners of this long and rich history began what would become one of the most imposing farms in the region.
From the purchase of the first lameiro land to the construction of 'Casa Grande' was a leap. These now-erected walls witnessed family reunions, births and weddings, cementing happy memories that last to this day.
The story doesn't end here. One of his eldest sons, a priest by profession, continued to expand his parents' works, having in 1898 purchased a Belgian one paid in kings, and the seller would have received 'in good currency in this kingdom, which he counted and found to be right. Now on an uncertain date, the abbot ordered the construction of a chalet with a cellar, wine press, tank and storage room, having also built walls and opened paths to the beautiful Quinta do Cornalvo.
Through successive inheritances, the stunning farm remained in time and in the family, being cared for by all its owners, and in 1945, the penultimate owners built the house in parallel to the Chalet, in order to serve the caretakers who until now lived in the Chalet. . With this new construction, the upper part of the Chalet disappeared, leaving only the wine cellar and wine press with granite foundations and the wooden floor that covered the cellar.
Upon the death of these owners, the entire historical heritage of the farm passed to the current owner.
Following the logic of the Law of Physics and time, the house above the cellar threatened to collapse, and in 1990, it was ordered to rebuild that and the entire part of the house, however, keeping the entire facade and the architectural features of the exterior untouched.
In this way, the current house continues to keep happy memories, prosperous years, tradition and innovation engraved on its walls.
Currently, the house maintains the walls of the mill and cellar, as well as the unmistakable Iron Gate and the front railing.
The famous rustic stone house, which was restored follows the line of the dominant manor houses in the area, with a kitchen, 2 living rooms with fireplaces (currently one of them is used as a games room), a dining room with terrace, 4 bedrooms, 3 complete bathrooms, a cellar that serves as storage;
We can also enrich the description of this magical farm with the remaining accessories, such as 2 artesian wells that supply water throughout the year and an irrigation tank.
Within the property there is also the stone caretaker's house, consisting of 2 floors that needs extensive restoration.
A typical garden with stone tables and benches that allow you to enjoy a fantastic landscape while relaxing reading a good book, or simply enjoying nature in its purest state.
Ideal for those who enjoy contact with country life, where you can take nice walks through the pine forest area or, perhaps, taste delicious fruits under the constant fruit trees present in Quinda do Cornalvo.
Let yourself be enveloped by history, magic and all the charms that you will only find here!
#ref:MAS_195
400.000 €
30+ days ago supercasa.pt
View property
