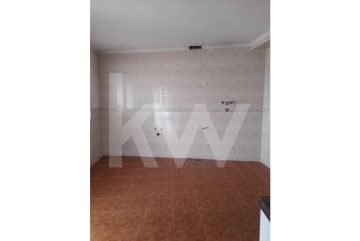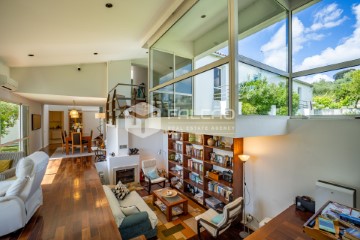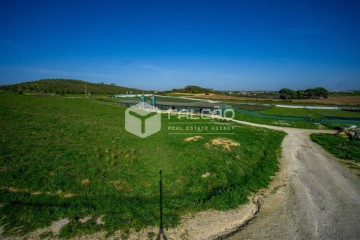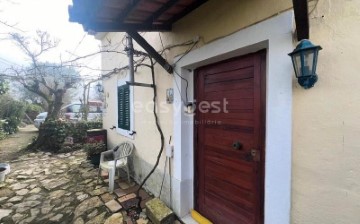Save search
Receive new properties by email
Filter
Filter
Close
Order
Towns
- Santarém 378
- Cidade de Santarém 191
- Romeira e Várzea 46
- Achete, Azoia de Baixo e Póvoa de Santarém 31
- São Vicente do Paul e Vale de Figueira 24
- Almoster 14
- Vale de Santarém 12
- Casével e Vaqueiros 12
- Abitureiras 9
- Moçarria 6
- Pernes 6
- Póvoa da Isenta 6
- Azoia de Cima e Tremês 6
- Alcanhões 5
- Arneiro das Milhariças 5
- Amiais de Baixo 3
- Torres Novas 114
- Tomar 112
- Entroncamento 97
- Ourém 93
- Abrantes 90
- Almeirim 81
- Salvaterra de Magos 80
- Benavente 77
- Rio Maior 76
- Alcanena 68
- Cartaxo 68
- Ferreira do Zêzere 49
- Vila Nova da Barquinha 33
- Alpiarça 26
Districts
For
Buy
Rent
Price
Bedrooms
0
1
2
3
4+
Area
Property type
Features
Publication Date
6 Realestates for sale in Moçarria, Santarém, Santarém last month
Other nearby areas:
Centro



