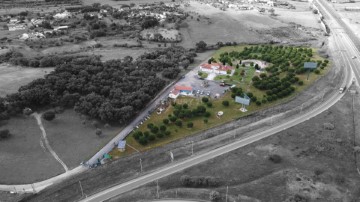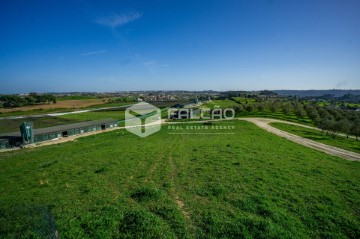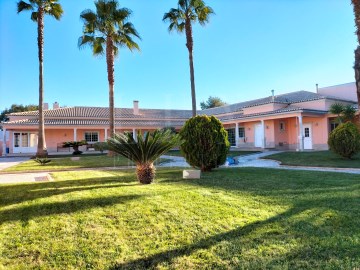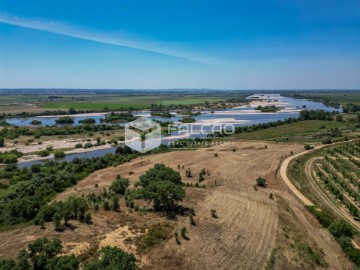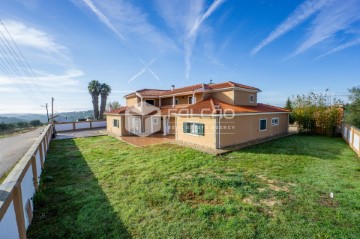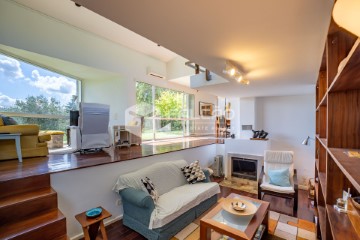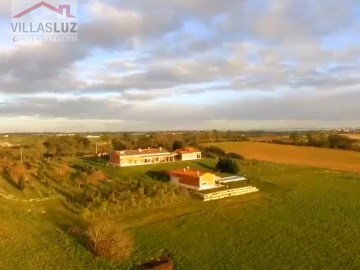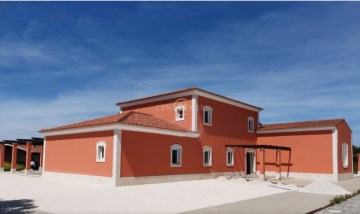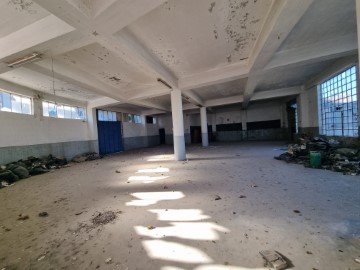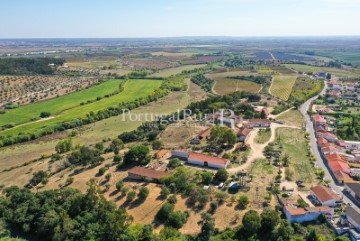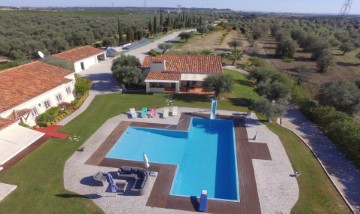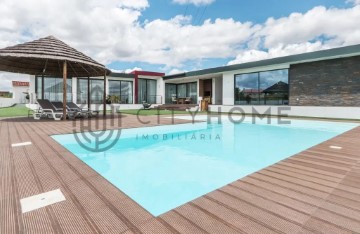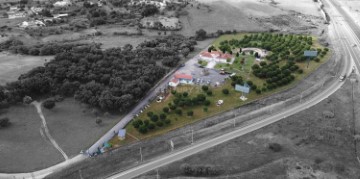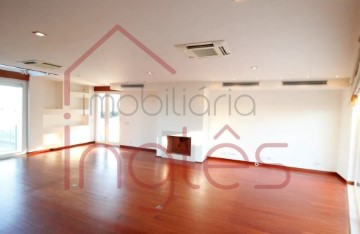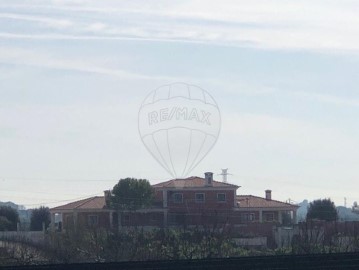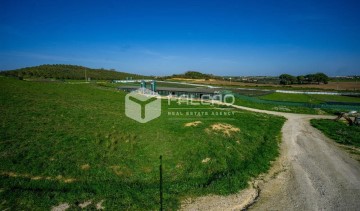House 4 Bedrooms in Cidade de Santarém
Cidade de Santarém, Santarém, Santarém
Esta deslumbrante moradia T3+1, térrea, com piscina e jardim, está localizada em Santarém, a apenas 4 km do centro da cidade, oferecendo o equilíbrio perfeito entre tranquilidade e conveniência.
Com uma área total de 4280m², esta propriedade é o sonho de qualquer família que procura conforto, espaço e modernidade.
Ao entrar nesta magnífica moradia, será recebido por um espaço elegante e bem decorado, graças ao mobiliário de alta qualidade incluído na venda e encontrará:
- Hall de entrada com arrumação embutida
- Escritório
- Sala-de-estar e jantar com vista e acesso à piscina e jardim
- Cozinha moderna totalmente equipada com eletrodomésticos SMEG
- Lavabo
- Lavandaria
- 2 quartos com roupeiros embutidos e bastante luz natural
- 1 casa-de-banho com base de duche
- Suíte com closet
- Garagem para 2 carros com postos de carregamento para veículos elétricos e acesso directo à moradia
No exterior poderá desfrutar de:
- Piscina aquecida
- Jardim de baixa manutenção
- Zona de refeições coberta por toldo
- Churrasqueira
- Parqueamento para 3 viaturas
- Horta
- Arrumos de Lenha
- Canil
- Arrecadação com acesso à Pool House
E ainda uma Pool House com:
- Cozinha totalmente mobilada e equipada
- Sala-de-estar
- Salão de refeições
- Ginásio
- Casa-de-banho com base de duche
Equipamentos e características:
* Área Construída: 600m²
* Sistema AVAC
* Painéis Solares
* Piso Aquecido
* Aspiração Central
* Poço de Água
* Estores Elétricos Bicolor
* Sistema de Alarme
* Sistema de Vigilância Exterior
* Sensores de Movimento
* Portões Eléctricos
* Vidros duplos
A apenas 45 minutos de Lisboa e 4 km do centro de Santarém, esta moradia oferece fácil acesso a todas as comodidades da cidade, incluindo escolas, supermercados, restaurantes e centros de saúde, além de estar situada numa área tranquila e reservada.
Para mais informações ou agendar uma visita, entre em contato connosco.
Não perca a oportunidade de adquirir esta espetacular moradia contemporânea e desfrutar de um estilo de vida luxuoso e confortável em Santarém, capital do Gótico.
Na City HOME partilhamos os nossos produtos com consultores ou imobiliárias titulares de licença AMI. Juntos somos muito melhores em satisfazer nossos clientes. Se é profissional do sector e tem um cliente qualificado, contacte-nos.
Categoria Energética: A
This stunning 4 bedroom villa is located in Santarém, just 4 km from the city centre, offering the perfect balance between tranquillity and convenience. With a total area of 4280m² and a gross private area of 245m², this property is the dream of any family looking for comfort, space and modernity.
Key features:
Built Area: 600m²
Bedrooms: 4, including a suite with walk-in closet
Bathrooms: 4, one of which supports the pool
Stuffing/Furniture: Included
Appliances: Smeg
HVAC System: Yes
Solar Panels: Yes
Underfloor heating: Yes
Central Vacuum: Yes
Swimming Pool: Heated
Garage: For two cars with direct entrance to the house and chargers for electric cars
Water Well: Yes
Two-tone electric blinds: Yes
Alarm System: Yes
Outdoor Surveillance System: Yes
Awning in the Outdoor Table Area: Yes
Motion Sensors: Yes
Ballroom: Yes
Gym: Yes
Storage Basement: With access to the pool house
Vegetable Garden: Yes
Firewood Area: Yes
Kennel: Yes
Upon entering this magnificent villa, you will be greeted by an elegant and well-decorated space, thanks to the high-quality furniture included in the sale. The living room is large and perfect for moments of conviviality, while the kitchen equipped with Smeg appliances is an invitation for food lovers.
The master suite offers a spacious walk-in closet, providing comfort and privacy. The other three bedrooms are equally spacious and well-lit, perfect for large families or entertaining guests.
The outdoor area is a true oasis, with a heated pool to relax at any time of the year, a bathroom to support the pool, a ballroom ideal for events and a gym to keep fit without leaving home. The vegetable garden and firewood area add a touch of sustainability and functionality to the property.
For greater security and convenience, the villa is equipped with an alarm system, outdoor surveillance, motion sensors and two-tone electric shutters. The two-car garage, with direct entrance to the house and chargers for electric cars, ensures total practicality on a day-to-day basis.
Just 45 minutes from Lisbon and 4 km from the centre of Santarém, this villa offers easy access to all the amenities of the city, including schools, supermarkets, restaurants and health centres, as well as being situated in a quiet and reserved area.
For more information or to schedule a visit, please contact us.
Don't miss the opportunity to purchase this spectacular contemporary villa and enjoy a luxurious and comfortable lifestyle in Santarém, the capital of the Gothic.
At City HOME we share our products with consultants or real estate agents who hold an AMI license. Together we are much better at satisfying our customers. If you are a professional in the sector and have a qualified client, contact us!
Energy Rating: A
#ref:City-24-09L
1.250.000 €
29 days ago imovirtual.com
View property
