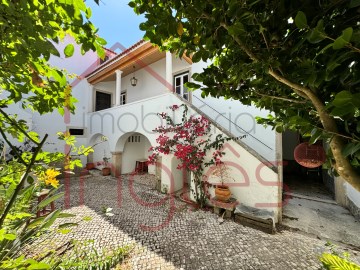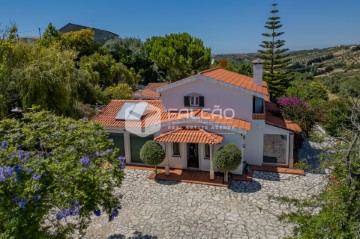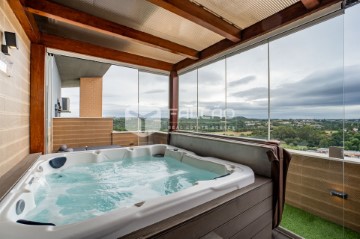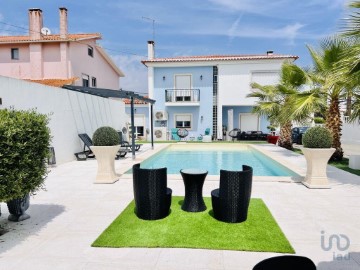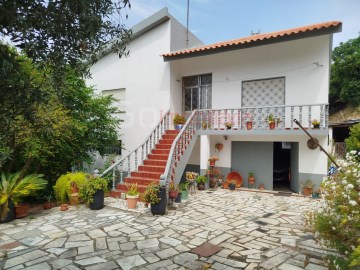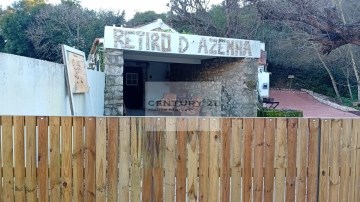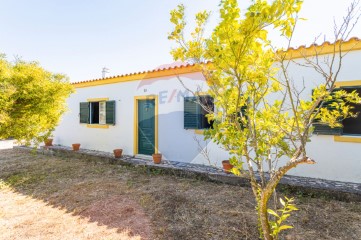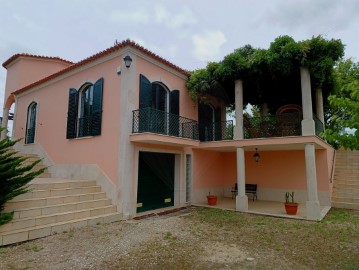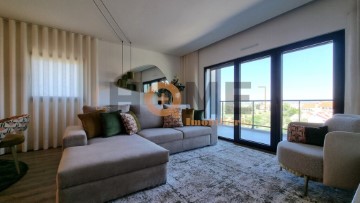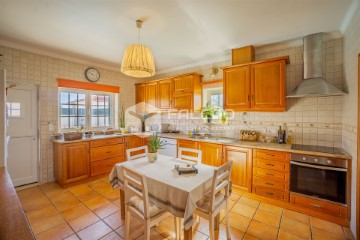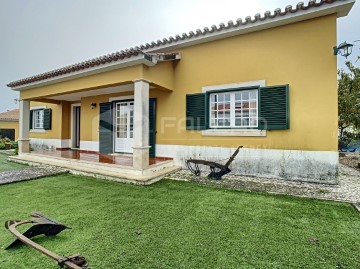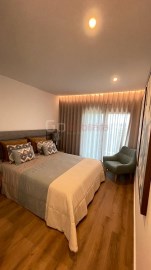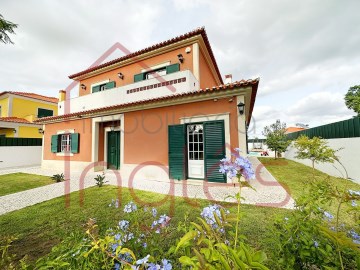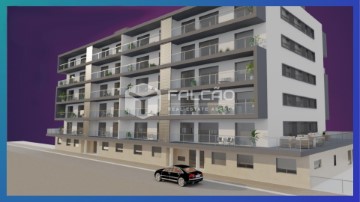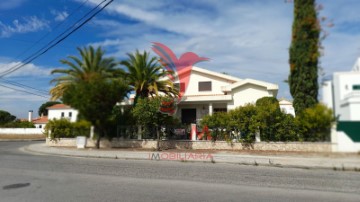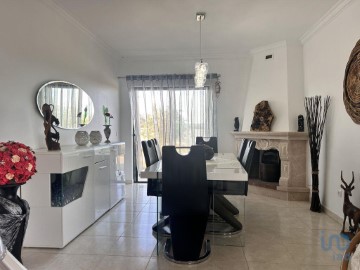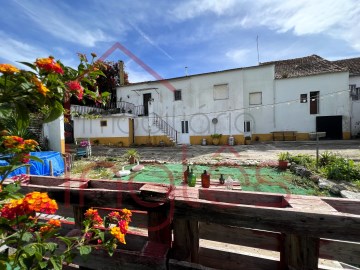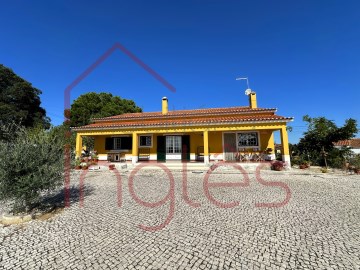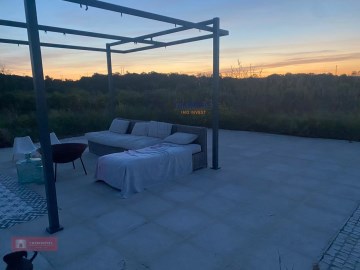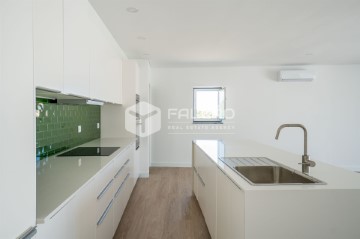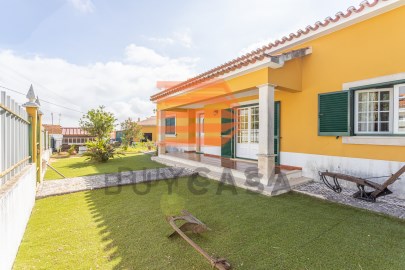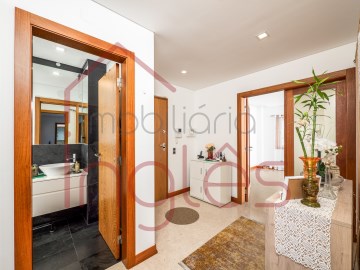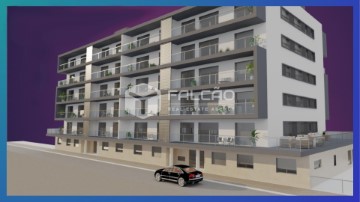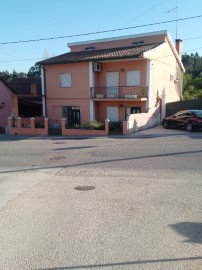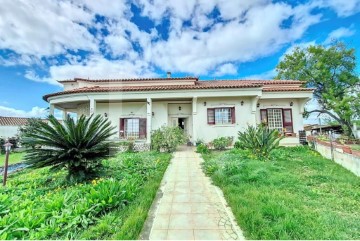House 3 Bedrooms in Alcanhões
Alcanhões, Santarém, Santarém
3 bedrooms
3 bathrooms
184 m²
3 bedroom house with annex located in Alcanhões, approximately 10 km from Santarém and 75 km from Lisbon.
The 255m2 house consists of:
Open space (about 38m2): kitchen with window, wooden furniture, granite stone bench and table, extractor fan, hob, oven and direct access to a shed; living room with fireplace, served by a glass door, also with access to the shed.
Private, airy area with natural light: a suite (bathroom with shower, toilet, bidet and washbasin with wooden furniture) and two bedrooms - with built-in wardrobes. An office transformed into a bedroom.
Guest bathroom, with sink, toilet, bidet and bathtub with guard. Wooden furniture and mirror.
Attachment
Garage with automatic gate, with access to a double barbecue (closed space with sliding glass doors), with access to the gathering and bathroom.
Everything is open, has access to a storage room, an area with two changing rooms and two toilets (male and female), culminating in a large space (previously used as a bakery - it has two built-in ovens), suitable for use as a garage or gathering.
The outdoor space, in front of this annex, is suitable for installing a swimming pool, with all the appropriate conditions (changing rooms, toilet).
Public place
The entire property is walled and has an electric access gate.
Ample space with sidewalk, suitable for outdoor parking.
At the end of the annex, next to the wall, there is storage for firewood.
In the corner that faces the two entrances to the house, a considerable kennel - suitable for animal welfare.
The entire surrounding space has fruit and garden trees.
It also includes a vegetable garden space.
Total land area - 1,480 m2
Located in a pleasant rural area, about 10 minutes from Santarém.
Why you should choose Falcão Real Estate:
Choosing our agency means choosing excellence, trust and results. With a dedicated team, personalized service and an innovative approach, we are committed to making your real estate experience unique and successful. From the first contact to the realization of your dream, we are here to help you every step of the way. Choose quality, choose Falcão Real Estate!
#ref:FR109
298.000 €
30+ days ago supercasa.pt
View property
