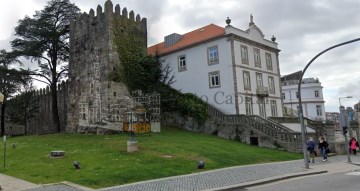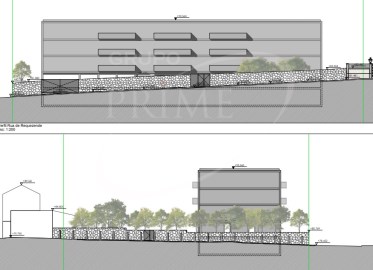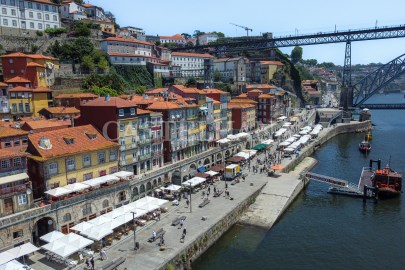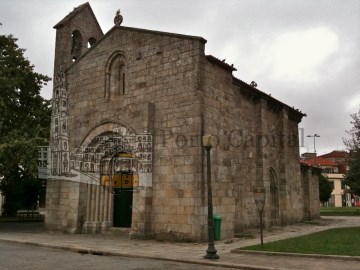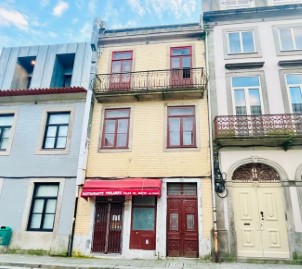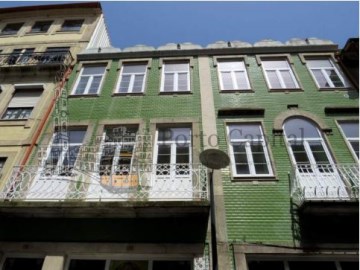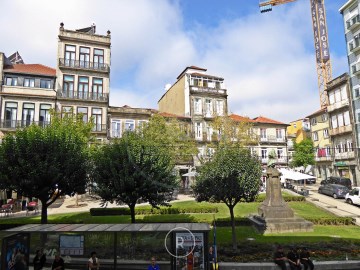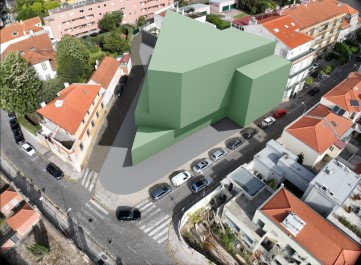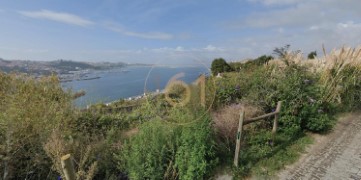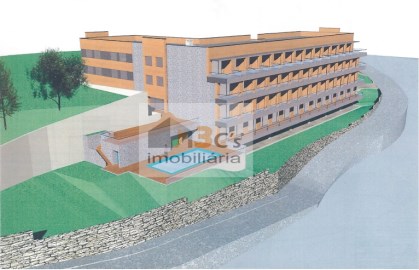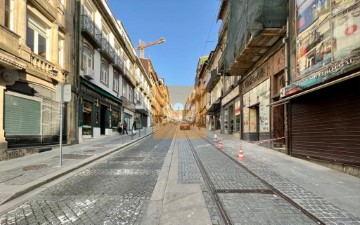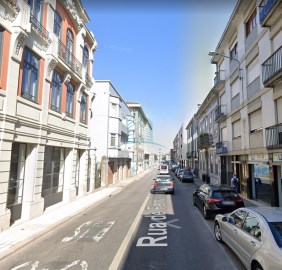Land in Lordelo do Ouro e Massarelos
Lordelo do Ouro e Massarelos, Porto, Porto
Land very well located on the Arrábida escarpment, with PIP approved for 2413 m2 of ABC, with unalterable river views, for the construction of 9 villas
umseisum is a technical reference studio, with competence in the areas of architecture, engineering, construction, design and decoration, with an internal team of dozens of managers, engineers, budget estimators and architects.
In addition to the technical areas, umseisum has a strong presence in the real estate industry, with several studios opened, both in the North and South of the country, and a multidisciplinary team of business managers, trained and specialized in the integrated service that the company offers.
By bringing together skills in the entire cycle of the construction process, from the search for the property, through the development of the projects necessary for its rehabilitation or remodeling, to the planning and execution of the work, and until its delivery, equipped and decorated, umseisum offers its clients the resulting advantage, that is, the synergy created between the various teams, which translates into a reduction in the value of the investment and the achievement of a product that meets the expectation.
Thus, through your real estate area, it is possible to find the house, loft, apartment, villa or land, small or large, that corresponds to the ideal of your customers and negotiate the best price for their purchase, use the architectural area to idealize all the spaces of the house with quality, durability and at low cost, settle the construction, Recovery, restructuring or rehabilitation in its engineering and construction areas, and designing pieces of furniture, also decorating the total space, with its design and decoration areas.
With its business plan totally focused on optimizing the investment of its clients, umseisum specializes in achieving their objectives, taking into account their tastes, needs and financial resources available for each project.
#ref:BLS3412-FC
3.600.000 €
30+ days ago supercasa.pt
View property
