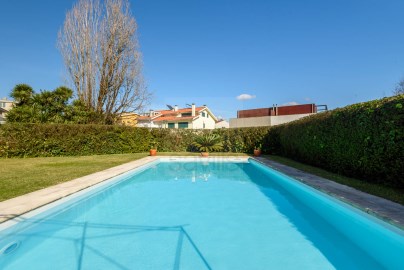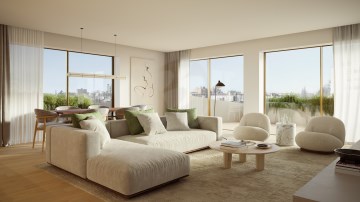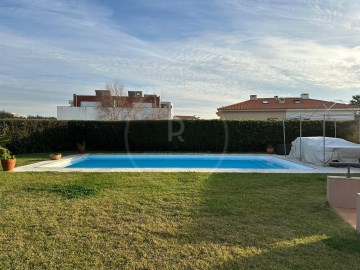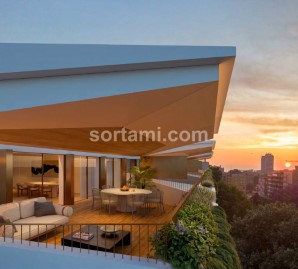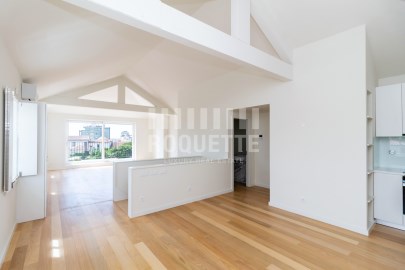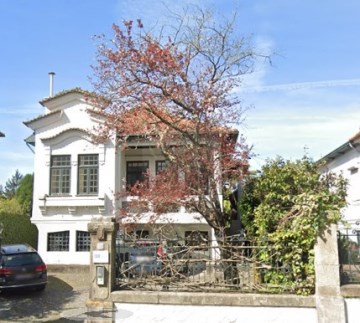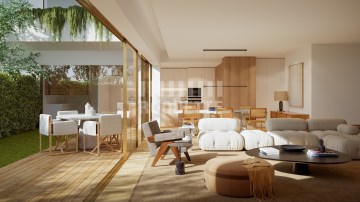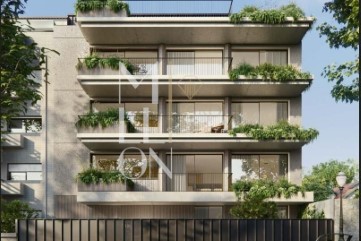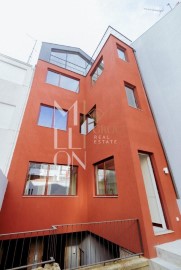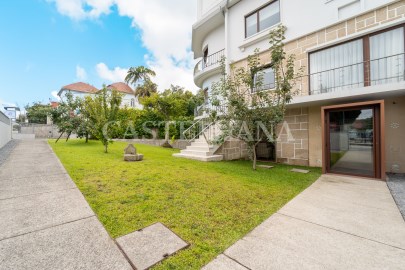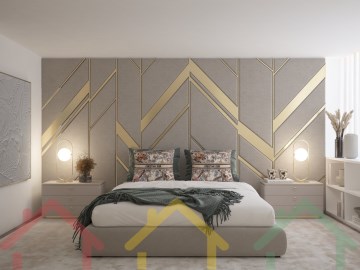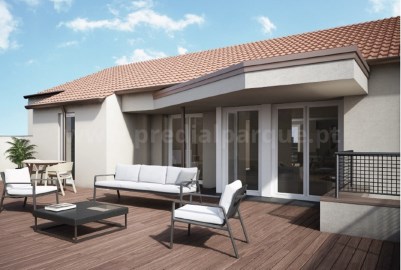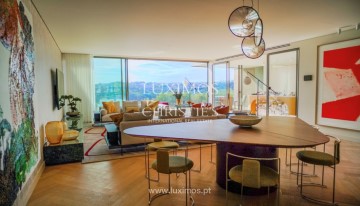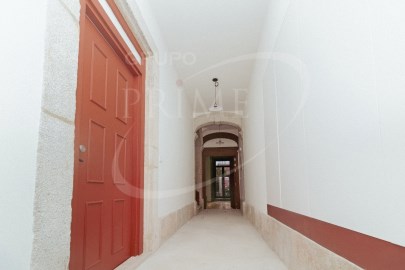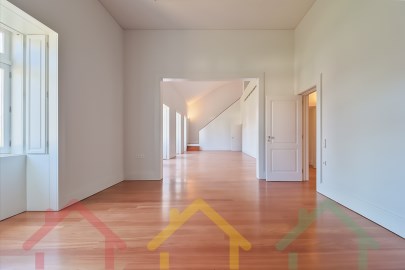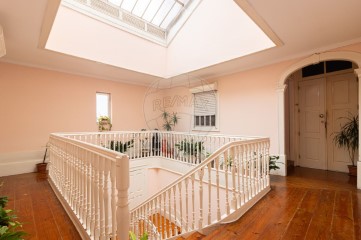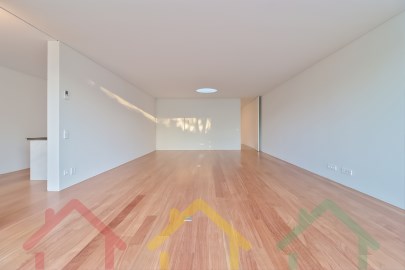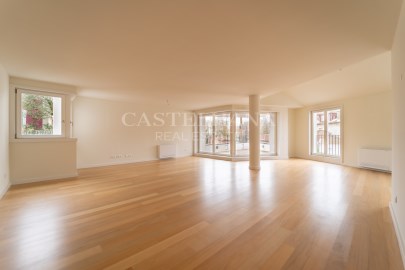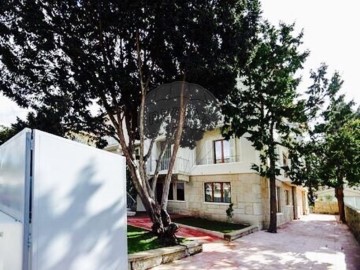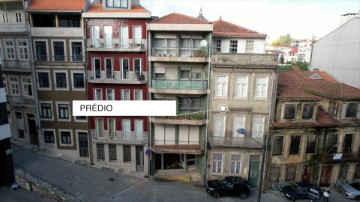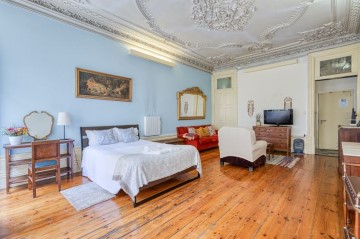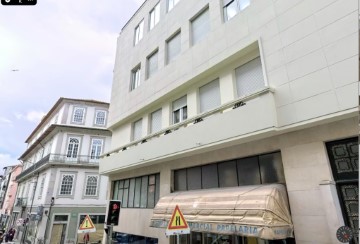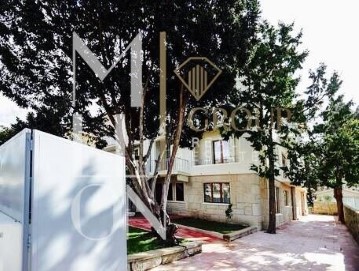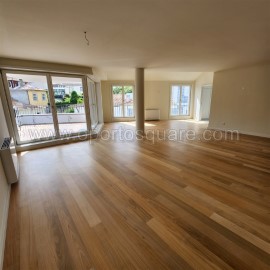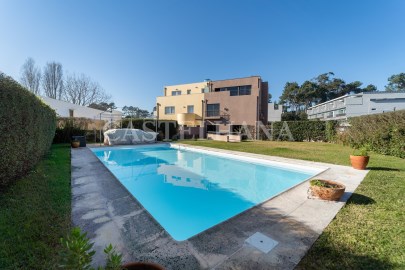Apartment 4 Bedrooms in Lordelo do Ouro e Massarelos
Lordelo do Ouro e Massarelos, Porto, Porto
4 bedrooms
4 bathrooms
265 m²
T4 Duplex with Garden
Welcome with satisfaction the opportunity to enjoy an exquisite and comfortable life in the heart of Porto, through this magnificent flat inserted in a luxury development.
Located in the prime area of the city, this is the ideal place to fill your life with affection and security, creating unforgettable memories with loved ones.
The location of this building is truly unique, just two minutes from Porto's City Park. This area is a true hub of culture and sport, where various passions intersect, all of them with the city as a backdrop.
This development has been carefully planned and designed, with a focus on families, to offer a lifestyle that combines the hustle and bustle of the city with the tranquillity of home.
Here, you will be able to live fully in the heart of Porto, enjoying an exclusive residence that allows a unique and harmonious coexistence with the city that surrounds you.
The homes are designed to inspire a full and meaningful life, just as you have always dreamed. This is where your dreams and aspirations come to life, creating a welcoming environment that makes you feel truly at home.
This development also offers a set of common areas that elevate your quality of life. You will have access to a private gym where you can stay fit and healthy. In addition, a large and modern entrance hall will be ready to welcome you warmly whenever you return home, creating a warm and inviting atmosphere.
Live in Porto as you have always wanted, surrounded by comfort, luxury and a privileged location.
Don't miss the opportunity to make this development your home. Book a visit and discover a new chapter in your life story.
Features:
INTERIOR SPACES
AREAS UP TO 282M2
PARKING & STORAGE/
BOX IN ALL TYPOLOGIES
OUTDOOR SPACES
AREAS UP TO 365M2
BALCONIES OR TERRACES
IN EVERY ROOM
RESIDENTS-ONLY COMMON SPACES
PRIVATE GARDEN
GYM
LOUNGE LIVING ROOM
FACADES
Aluminum composite panel cladding of facades and balconies
Aluminum frames, minimalist series, equipped with double glazing
Wooden decking porch flooring
Wooden balcony ceiling and aluminium composite panel
Balconies with planters
GYM AND LIVING ROOM
Vinyl flooring
Walls in plasterboard, painted or mirror-coated finish and oak veneer panels
False ceiling in plasterboard, with sound insulation and painted finish
Recessed lighting with LED technology
GARAGE / PARKING
Electric Vehicle Charging Point
Lighting with LED technology
ROOMS / CIRCULATIONS / BEDROOMS
Flooring in laminated oak wood flooring
Water-repellent MDF skirting boards, with lacquered finish
Walls in double plasterboard, with acoustic insulation and painted finish
False ceiling in plasterboard, with insulation
Crown moulding for curtains, with indirect LED strip lighting
Full-height wooden doors, lacquered finish, with concealed hinges
MDF cabinets, with lacquered exterior finish and matt linen melamine interior
Electric blackouts in rooms
Recessed lighting with LED technology
KITCHENS
KITCHENS
Water-repellent MDF cabinets, with lacquered or veneered finish
Siemens brand appliances or equivalent:
Oven
Induction Hob
Telescopic Exhaust Fan
Built-in combi
Microwave
Built-in Dishwasher
Flooring in laminated oak wood flooring
Recessed lighting with LED technology
SOCIAL TOILET FACILITY
Flooring in laminated oak wood flooring
Walls in double plasterboard, with acoustic insulation and painted finish
Suspended sanitary ware
Mist mixers or equivalent
Water-repellent MDF cabinets, with lacquered or veneered finish
Recessed lighting with LED technology
SANITARY INSTALLATION SUITE
Ibiza white marble flooring or similar
Walls in Ibiza white marble or similar
Wall-hung sanitary ware of the Geberit type or equivalent
Built-in mixers, of the misting type or equivalent
Water-repellent MDF cabinets, with lacquered or veneered finish, Ibiza white marble top or similar
Recessed lighting with LED technology
AIR CONDITIONING | DHW
Installation of Air Conditioning, by ducts
DHW Heat Pump
AUTOMATION
Touch panel for centralised control of lighting, blinds and climate control
Don't miss the opportunity to be part of this exclusive venture.
Schedule a visit and start visualising your new home.
Beatriz Real Estate - AMI 5921
With more than 20 years of experience, we have extensive knowledge of the real estate market in the region, with a special focus on Vila do Conde and Póvoa de Varzim.
In every business we leave a bond of friendship and satisfaction, but also a feeling of trust and transparency, in addition to the family and personal feeling that cannot be explained, it is felt.
We were born in Vila do Conde and Póvoa de Varzim, so we know well which type of neighbourhood best fits your family and the type of investment you want to make.
As official credit intermediaries, we are aware of the conditions and requirements necessary to obtain the best possible mortgage.
We take care of the entire bureaucratic process of carrying out the purchase/sale, everything, so that you only worry about one thing:
When do you want to start the changes?
_
Beatriz Real Estate - AMI 5921
With over 20 years of experience, we have a vast knowledge of the real estate market in the region, with a special focus on Vila do Conde and Póvoa de Varzim.
In all businesses, we leave a bond of friendship and satisfaction, but also a feeling of trust and transparency, in addition to the family and personal feeling that cannot be explained. Sit down.
We are from Vila do Conde and Póvoa de Varzim, so we know very well which type of neighbourhood best fits your family and the type of investment you want to make.
As official credit intermediaries, we are aware of the conditions and requirements necessary to obtain the best mortgage loan possible.
We take care of the entire bureaucratic process to carry out the purchase/sale, everything, so that you can only worry about one thing:
When do you want to start the changes?
_
Beatriz Real Estate - AMI 5921
With more than 20 years of experience, we have a vast knowledge of the real estate market in the region, with a special focus on Vila do Conde and Póvoa de Varzim.
In all the businesses we have a bond of friendship and satisfaction, but also a feeling of trust and transparency, as well as a family and personal feeling that is not explained. Siéntate.
We are from Vila do Conde y Póvoa de Varzim, so we know very well that the type of barrio adapts better to your family and the type of investment that you want to make.
Como intermediarios oficiales de crédito, conocemos las condiciones y requisitos necesarios para obtener el mejor préstamo hipotecario posible.
We are in charge of all the bureaucratic process to carry out the purchase / sale, of everything, so that you can worry about something:
¿Cuándo quieres comenzar con los cambios?
_
Beatriz Real Estate - AMI 5921
Avec plus de 20 ans d'expérience, nous avons une vaste connaissance du marché immobilier de lah région, avec un accent particulier sur Vila do Conde et Póvoa de Varzim.
Dans toutes les entreprises, nous laissons un lien d'amitié et de satisfaction, mais aussi un sentiment de confiance et de transparence, en plus du sentiment familial et personnel qui ne s'explique pas. S'asseoir.
Nous sommes de Vila do Conde et de Póvoa de Varzim, nous savons donc très bien quel type de quartier correspond le mieux à votre famille et le type d'investissement que vous souhaitez faire.
En tant qu'intermédiaires officiels de crédit, nous connaissons les conditions et exigences nécessaires pour obtenir le meilleur prêt hypothécaire possible.
Nous nous occupons de tout le processus bureaucratique pour effectuer l'achat/lah vente, tout, afin que vous ne puissiez vous soucier que d'une chose :
Quand voulez-vous commencer les changements ?
_
Beatriz Real Estate - AMI 5921
Mit über 20 Jahren Erfahrung verfügen wir über umfassende Kenntnisse des Immobilienmarktes in der Region, mit besonderem Fokus auf Vila do Conde und Póvoa de Varzim.
In allen Betrieben hinterlassen wir neben dem nicht zu erklärenden familiären und persönlichen Gefühl ein Band der Freundschaft und Zufriedenheit, aber auch ein Gefühl von Vertrauen und Transparenz. Hinsetzen.
Wir kommen aus Vila do Conde und Póvoa de Varzim, daher wissen wir sehr gut, welche Art von Nachbarschaft am besten zu Ihrer Familie passt und welche Art von Investition Sie tätigen möchten.
Als offizieller Kreditvermittler kennen wir die Voraussetzungen und Voraussetzungen, um den bestmöglichen Hypothekarkredit zu erhalten.
Wir übernehmen den gesamten bürokratischen Prozess bis hin zur Abwicklung des Kaufs/Verkaufs, alles, damit Sie sich nur um eines kümmern können:
Wann möchten Sie mit den Änderungen beginnen?
#ref:vc/5819
1.650.000 €
30+ days ago supercasa.pt
View property
