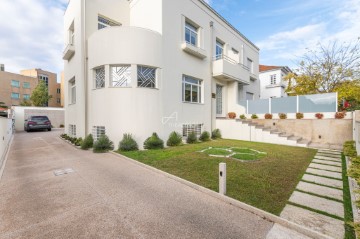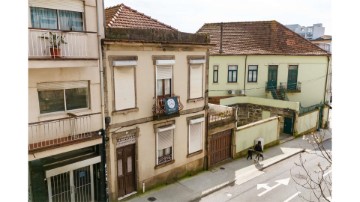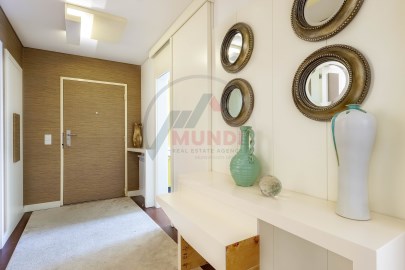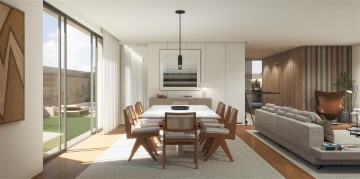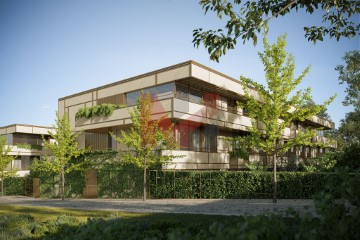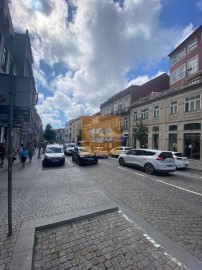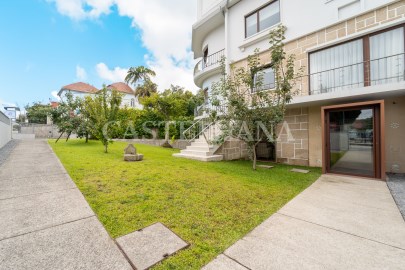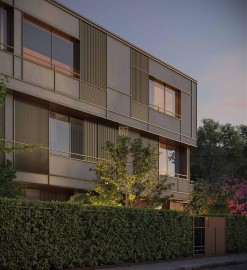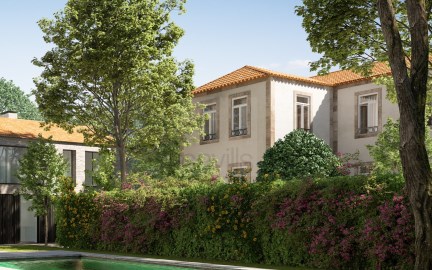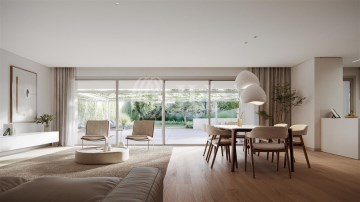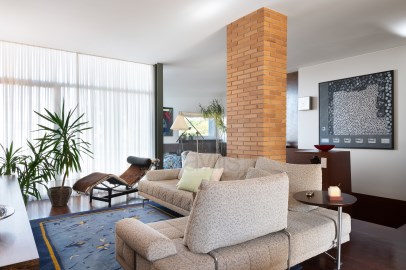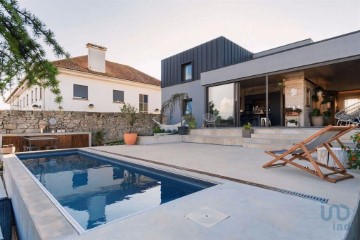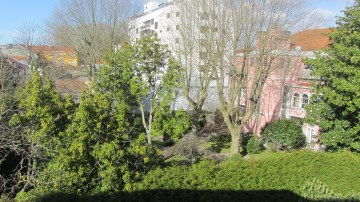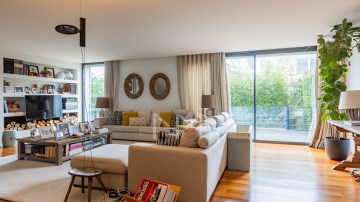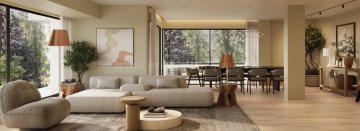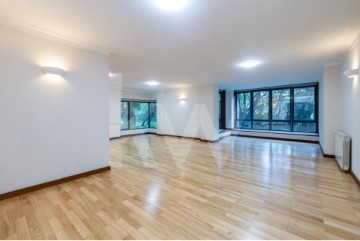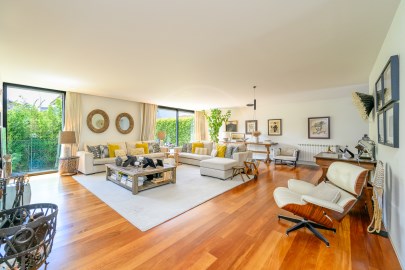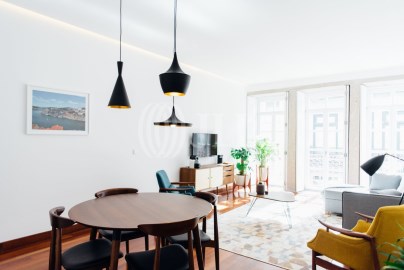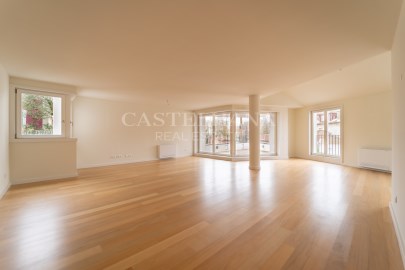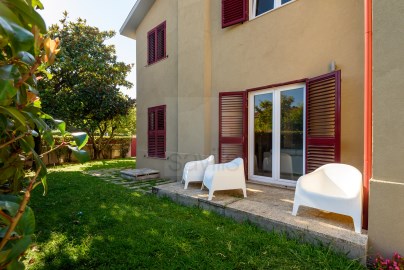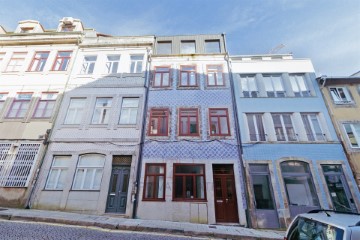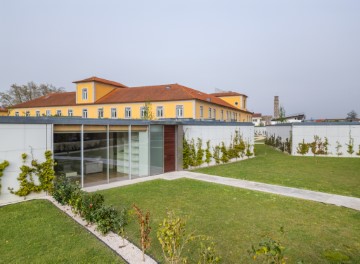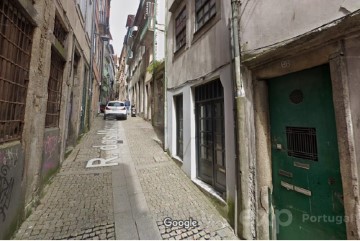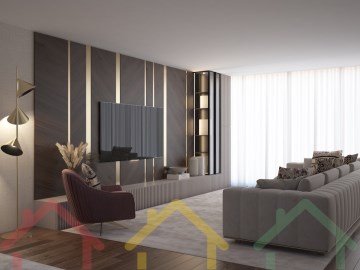Apartment 5 Bedrooms in Lordelo do Ouro e Massarelos
Lordelo do Ouro e Massarelos, Porto, Porto
5 bedrooms
5 bathrooms
257 m²
T5 DUPLEX | BOX 4 VIATURAS | TERRAÇO | ESPAÇO VERDE | PORTO
433 m2 | PREMIUM | LOCALIZAÇÃO | ARQUITETURA | ACABAMENTOS
Tudo se expressa através da sua relação com o seu espaço
Condomínio fechado à Avenida da Boavista, Porto, puro refúgio que envolve cada habitação como uma só, um empreendimento em valorização constante. Sem dúvida vai aumentar a qualidade de vida daqueles que o usufruírem.
Tenho o prazer de lhe apresentar um imóvel único, situado numa das melhores e mais conceituadas zonas da cidade do Porto, um espaço especial onde viver a vida diariamente se torna um prazer diário.
Uma possibilidade de dar o seu toque pessoal e único ao seu imóvel, à sua imagem, podendo alterar a configuração e disposição de áreas, escolher os materiais de acabamento e tipo de equipamentos de sua preferência.
Integrado num condomínio fechado, onde a segurança e a privacidade, estarão sempre presentes, este apartamento de luxo, de tipologia T5, distribuído por 2 pisos, com box para 4 viaturas com tomada para carregamento de veículos elétricos e amplo jardim, vai com certeza alavancar o seu prazer de disfrutar toda a sua harmonia abraçando toda a sua família, familiares e amigos, trazendo de volta momentos inesquecíveis.
Trata-se de um apartamento de tipologia T5, com uma área bruta total de 433 m2, dos quais 257 m2 de área bruta privativa e 176 m2 de área exterior correspondente a um esplendido Jardim/Terraço exposto a poente, áreas a que se acrescenta uma box fechada para 4 viaturas e uma magnifica varanda no piso superior com 55 m2 exposta a sul/poente.
Este magnifico apartamento T5, para venda, na Boavista, Porto, em condomínio fechado, esta dotado de toda a nova tecnologia integrada em habitação, de que se destaca o Sistema de Domótica, Caixilharia Cortizo (modelo Corvision) com Vidro Duplo com Proteção Solar, Piso Radiante Hidráulico, Bomba de Calor, Alarme e Pré-instalação de Ar Condicionado.
Tratando-se de um apartamento único, de características muito particulares, onde a excelência é a palavra chave, não podemos passar ao lado da qualidade dos acabamentos e equipamentos, tais como, Cozinha com armários em MDF Lacado, equipada com Forno, Placa de indução, micro-ondas, Frigorifico Combinado, Maquina de Lavar Louça e exaustor, todos da marca SIEMENS, Sala, Circulações e Quartos, com pavimento em soalho estratificado em Hard Maple, Sancas para cortina, com Iluminação LED, Armários em MDF Lacado e em Madeira Natural, Instalações Sanitárias com pavimento em Mármore Branco Olímpico, Louças Sanitárias Suspensas, Móveis em MDF Lacado, Portas a toda a altura com Dobradiças ocultas e Fechaduras magnéticas e Rodapés embutidos em MDF lacado.
O apartamento T5, em venda, atrás descrito tem a seguinte configuração:
- a nível de piso inferior
Hall de entrada
Ampla Sala de Estar e Jantar c/ vista e acesso ao Jardim / Terraço
Suíte
WC de serviço
Cozinha com ligação ao jardim exterior
Lavandaria
- a nível de piso superior
Hall de acesso a área privativa
4 suites
Varanda de 55 m2 exposta a Sul / Poente
Sem dúvida um imóvel exclusivo para quem valoriza o prazer da vida, com qualidade e segurança.
Por certo um imóvel a considerar.
Agende a sua reunião para saber mais das potencialidades deste imóvel e das vantagens que poderão estar ao seu dispor.
Até breve.
NOTA:
- A localização do imóvel no mapa do nosso site e restantes plataformas, pode não ser a exata, no entanto sempre aproximada à zona de referência.
#ref:NHPT 20704
1.505.000 €
30+ days ago supercasa.pt
View property
