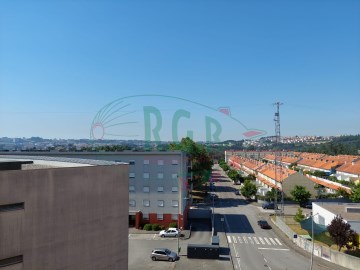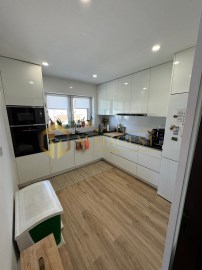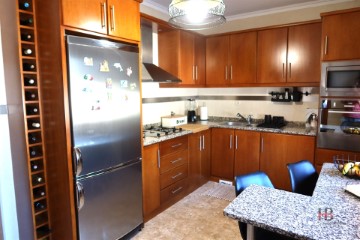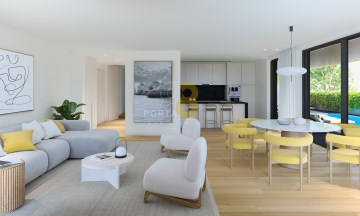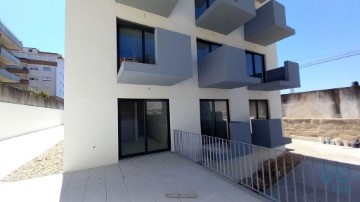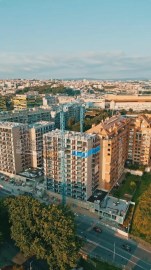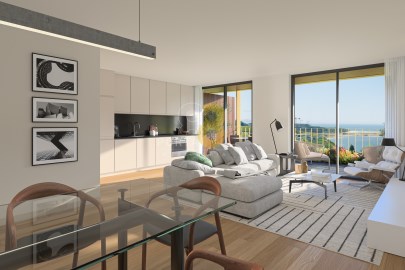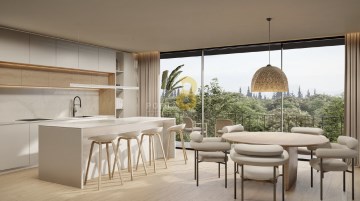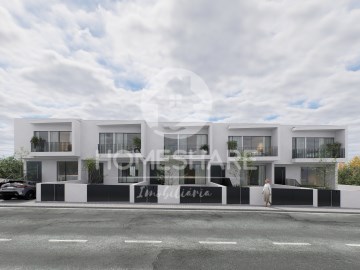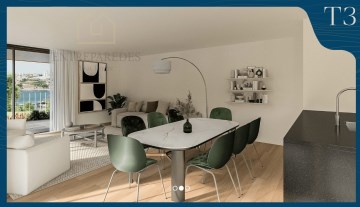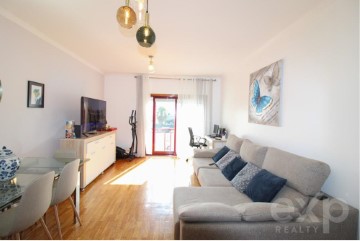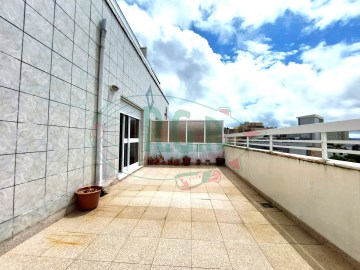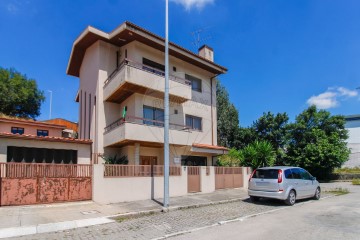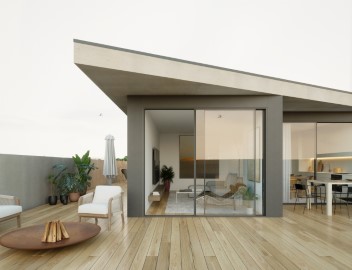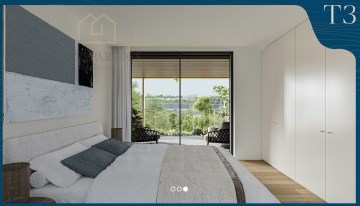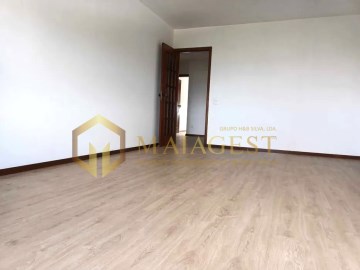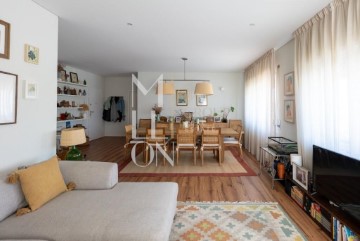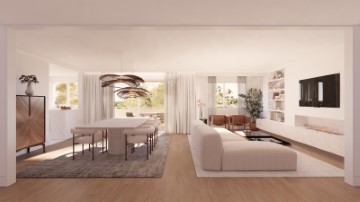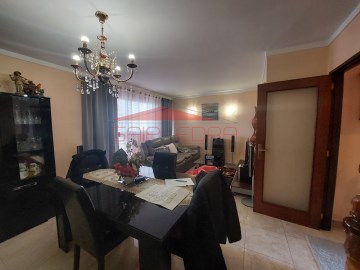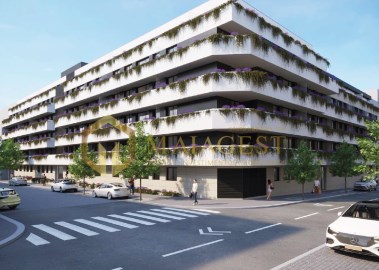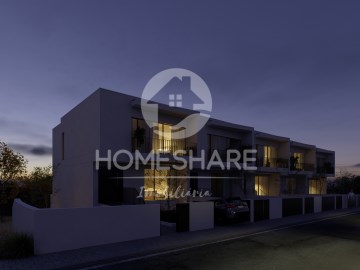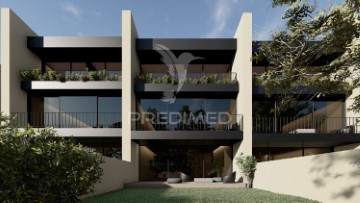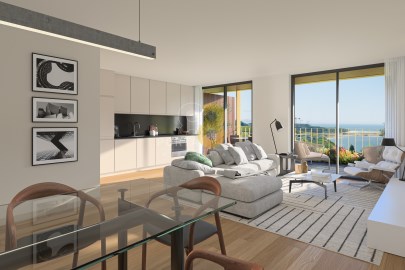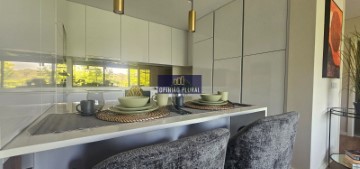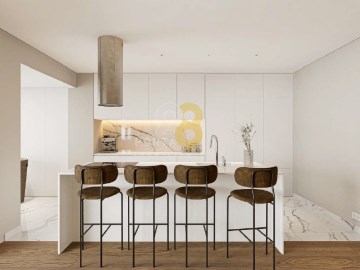Apartment 3 Bedrooms in Mafamude e Vilar do Paraíso
Mafamude e Vilar do Paraíso, Vila Nova de Gaia, Porto
3 bedrooms
3 bathrooms
113 m²
Elegant 3-Bedroom Apartment in Central Gaia - The Urban Refuge You've Always Dreamed Of!
Get ready to fall in love with this incredible 3-bedroom apartment located in the heart of Gaia, where style and urban convenience meet the comfort and tranquility of a calm and welcoming area!
Property Highlights, Ground Floor/Rear/with Terrace:
- Prime Location: Close to Av. da República and Rotunda de Sto. Ovídio, just minutes away from all amenities such as shops, cafes, restaurants, supermarkets, pharmacies, hospitals, health centers, schools, and public transportation, particularly the yellow line of the Porto metro. With easy access to major roads to Porto and the surrounding areas.
Peaceful Environment: Located in a quiet area, ideal for those looking to unwind after a busy day without sacrificing proximity to the urban center.
- Modern and Cozy Design: Interiors carefully designed with superior quality finishes, providing an elegant and inviting atmosphere for living and entertaining.
- Spacious and Well-Distributed Areas: Three spacious bedrooms with built-in wardrobes, including a suite, a very large living room, and a modern and fully equipped kitchen, ready to inspire your best recipes! It also includes a pantry/laundry room.
- Balconies in Two Bedrooms and the Living Room: Imagine starting your day with a coffee on your bedroom balcony or relaxing in the evening on the spacious living room balcony!
- Terrace: The master bedroom has access to a large terrace, offering a pleasant space to relax and plenty of natural light!
- Comfort and Quality: Equipped with aluminum frames with thermal break, thermal double glazing, and air conditioning to ensure maximum comfort in any season. The large windows leading to the balconies allow plenty of natural light to enter!
- Individual Garage: Enclosed garage (box) for two cars.
This is the perfect place for those looking for a central, comfortable, and peaceful home. Don't miss out on this opportunity! 50% of the apartments in this magnificent gated community have already been sold!
It is in the final stages of construction! Schedule your visit now, and you can still suggest some changes to the finishes if you want something more personalized!
Main Features:
EXTERIOR
- 3 Fronts; Façade covered with 6 cm thick thermal insulation; Balcony floors covered with ceramic material; Door and window sills and thresholds, and the floors of the access landings to the apartments in granite; Aluminum frames with thermal break; Thermal double glazing; Electric shutters in lacquered aluminum with polyurethane; Walls of the landings at the elevator exit covered; High-security doors; Motorized sectional gate with polyurethane-coated panels, with two remote controls for access to the building's collective garage; Individual garage for 2 cars; Garden areas.
LIVING ROOM, HALL, CORRIDOR, AND BEDROOMS
- Flooring in 15 mm thick floating wood floor; Walls with stucco finish and painted; Ceilings in plasterboard with acoustic insulation, painted in white, with recessed spotlights, cornices with LED lighting strips; Lacquered carpentry in white with doors up to the ceiling; Video intercom; Air conditioning system in the bedrooms and living room.
KITCHEN AND LAUNDRY ROOM
- Floor covered with ceramic material by Margrés; Walls with stucco finish and painted with washable paint; Walls between furniture in black Empala granite; Ceilings in waterproof plasterboard with acoustic insulation, painted, with recessed spotlights; Lacquered kitchen furniture in white, with LED lighting, hinges with Blum brand dampers, drawers with a soft-closing system; Kitchens equipped with hob, oven, microwave, fridge-freezer, and dishwasher by Siemens; Kitchen furniture countertop in polished black granite with 3 cm thickness; Stainless steel sink; Heat pump; Lacquered laundry room furniture.
BATHROOMS
- Floor and walls covered with ceramic material by Margrés; Ceilings in waterproof plasterboard with acoustic insulation, painted, with recessed spotlights; Suspended furniture with lacquered drawers and soft-closing system; Bathroom furniture countertop in 2 cm thick quartz composite with Sanindusa brand sink; Mirror above the bathroom furniture countertop; Suspended white sanitary ware by Sanindusa; White extra-flat shower tray with fixed guard or sliding door in clear glass.
#ref: 125301
420.000 €
23 h 11 minutes ago supercasa.pt
View property
