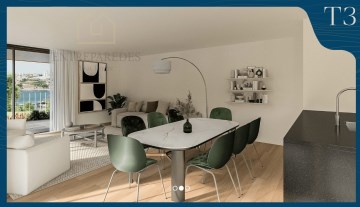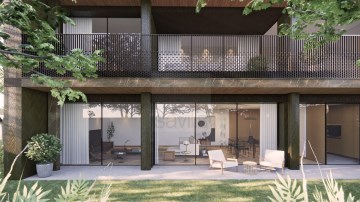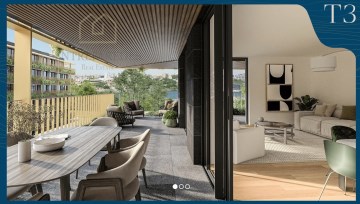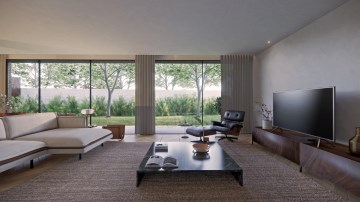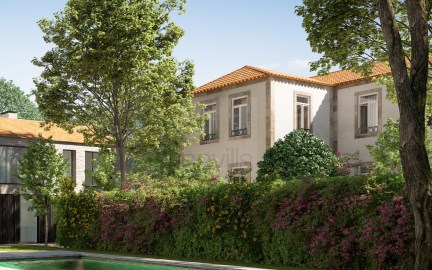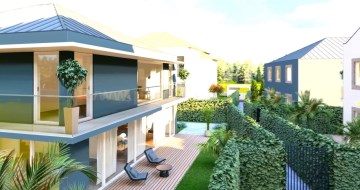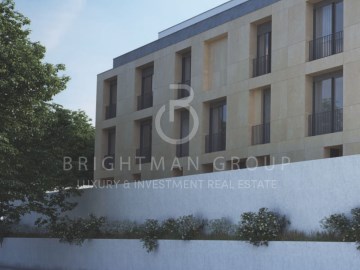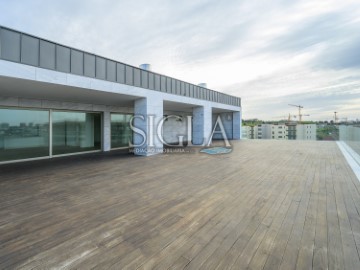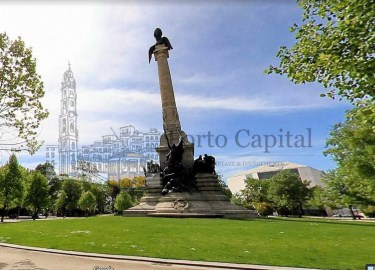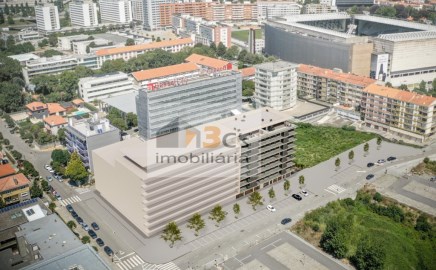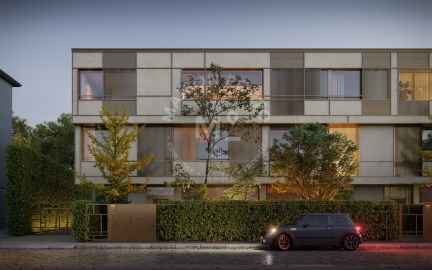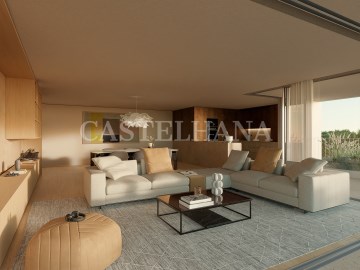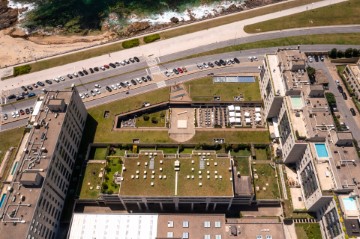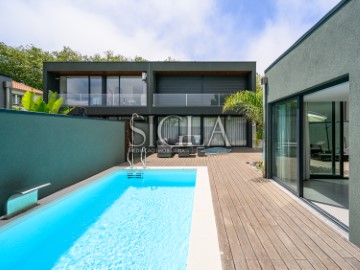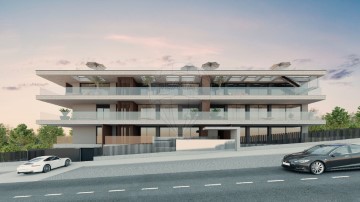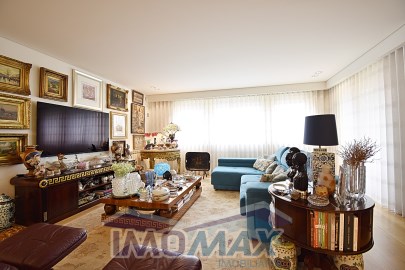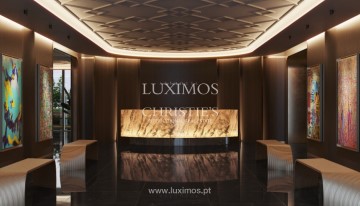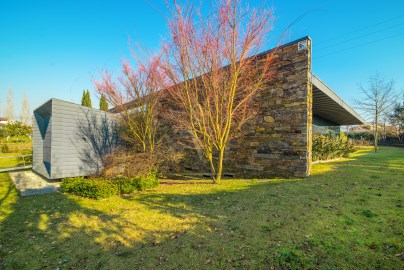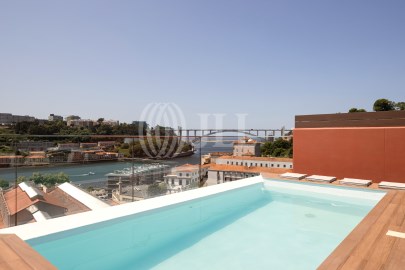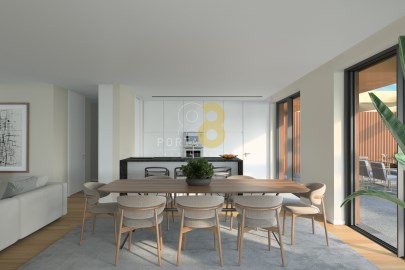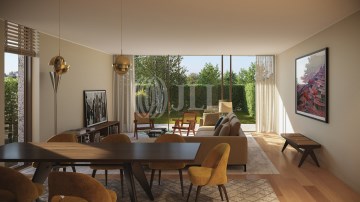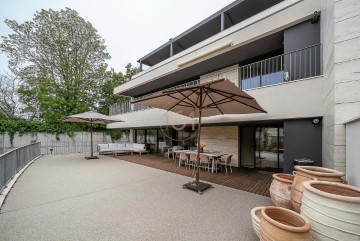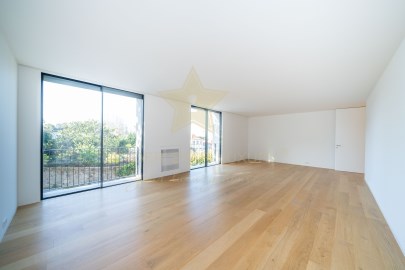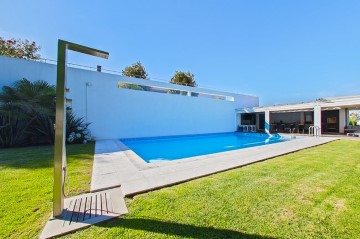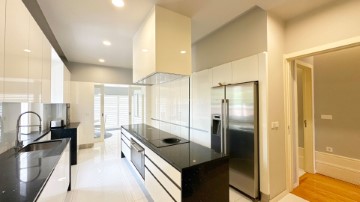Apartment 3 Bedrooms in Canidelo
Canidelo, Vila Nova de Gaia, Porto
Fantástico apartamento T3 de luxo com vista Mar.
Conclusão da obra: Dezembro de 2024
Descubra o requinte supremo neste empreendimento exclusivo à beira-mar, estrategicamente localizado entre as icônicas Praia de Canide e Praia da Sereia.
Com vistas deslumbrantes do oceano Atlântico e uma meticulosa atenção aos detalhes, este edifício eleva o conceito de luxo contemporâneo. Cada aspecto, desde os acabamentos premium até as amplas varandas e o rooftop com piscinas privativas, foi projetado para oferecer uma experiência residencial incomparável. Bem-vindo a um estilo de vida onde a sofisticação e o conforto se encontram em perfeita harmonia, criando um ambiente verdadeiramente extraordinário à beira-mar.
Exposição solar: Nascente/ Sul
Vista Mar
Varanda 42,3m2
EXTERIOR
Caixilharia de correr, com ruptura térmica, cor cinza escuro. Vidros duplos baixo emissivos.
Revestimento de fachada em material cerâmico de grande formato 120x260cm, efeito betão cor cinza acastanhado (fachada ventilada).
Pavimento em material cerâmico, 60x60cm, efeito betão cor cinza acastanhado, aplicado sobre apoios.
Lajes das varandas em betão aparente.
Zona de estendal/ lavandaria: revestimento em chapa de alumínio e ripado vertical em perfis de alumínio, cor acastanhado.
Guardas das varandas em vidro transparente.
Spa tipo Easpas, ou equivalente, revestidos a madeira termo-modificada (pátios do piso térreo).
Iluminação LED: luminária linear embutida nos tectos das varandas.
TERRAÇOS (Cobertura)
Pavimento em material cerâmico, 60x60, efeito betão cor cinza acastanhado, aplicado sobre apoios.
Swimspa tipo Easpas, ou equivalente, revestidos a madeira termo-modificada.
Divisórias entre fracções em vidro fosco.
Guardas em vidro transparente.
Bancadas em betão aparente com arrumos com portas em grelhagem de alumínio cor cinza escuro.
Iluminação LED: luminária linear embutida nos muretes; apliques da parede junto das bancadas;
INTERIOR Apartamentos Geral
Pavimento multicamadas em madeira (3+12).
Paredes com acabamento estanhado na cor branco RAL9010
Portas e armários esmaltados na cor branco RAL9010 ou com acabamento em madeira, conforme os casos.
Isolamento acústico nas paredes entre fracções e entre fracções e áreas comuns, assim como nos pisos e lajes maciças.
Bombas de calor, apoiadas em certos casos, por painéis solares fotovoltaicos.
Instalação de ar condicionado na sala, cozinha e quartos com o sistema tipo split de condutas.
Unidades de renovação de ar VMC (Ventilação Mecânica Controlada).
Estores blackouts enroláveis.
Sistema de domótica com módulo de base com controlo de iluminação, estores e climatização.
Iluminação LED: focos embutidos na generalidade dos espaços; luminária linear embutida nos banhos, junto aos espelhos, e na cozinha, sobre as bancadas.
Aparelhagem de manobra, interruptores e tomadas tipo 'Gira', ou equivalente.
Porta de segurança tipo Power da Portrisa, ou equivalente, folheada em ambas as faces na cor madeira.
Cozinha
Pavimento em material cerâmico rectificado, efeito betão cor cinza acastanhado.
Móveis em termolaminado branco.
Tampos e entre móveis em compacto de sílica natural tipo Silestone, ou equivalente. Bancada da península, quando existe, em contraplacado de madeira.
Electrodomésticos tipo Siemens, ou equivalente: placa de fogão de indução, exaustor, forno, microondas, frigorífico combinado de encastre, máquina de lavar loiça de encastre e máquina de lavar e secar roupa.
Torneira de bancada com chuveiro extraível tipo Ginger da Bruma, ou equivalente. Sanitário de apoio
Pavimento multicamadas em madeira (3+12).
Revestimento de paredes em material cerâmico rectificado, efeito mármore.
Sanita suspensa tipo Urb.y. da Sanindusa, ou equivalente e bancada com lavatório tipo Corian, ou equivalente.
Torneiras (bica à parede ou de bancada, conforme os casos) tipo Leaf da Bruma, ou equivalente.
Acessórios tipo JNF, ou equivalente. Banhos
Pavimento e revestimento de paredes em material cerâmico rectificado, efeito mármore.
Louças sanitárias: sanita e bidé suspensos tipo Urb.y. Sanindusa, ou equivalente; bancadas com lavatórios tipo Corian, ou equivalente (suites); bancadas em compacto de sílica natural tipo Silestone, ou equivalente, com lavatório de encastrar tipo Anna da Sanindusa, ou equivalente (suite principal); base de duche plana branca.
Torneiras (bica à parede ou de bancada, conforme os casos) tipo Leaf da Bruma, ou equivalente.
Acessórios tipo JNF, ou equivalente.
Seca-toalhas eléctricos.
Garagens
Box com 3 lugares de estacionamento, fechada com portão seccionado (59,3m2)
Tomadas com ligação directa ao quadro, possibilitando a colocação posterior de um posto de carregamento para carros eléctricos.
Saiba mais clicando em SCALA MARE
;ID RE/MAX: (telefone)
#ref:123631379-7
1.125.000 €
1.340.000 €
- 16%
30+ days ago supercasa.pt
View property
