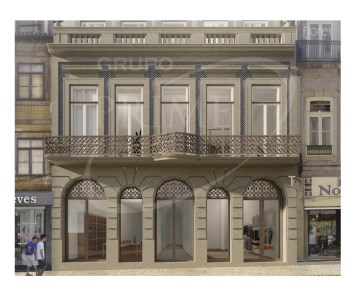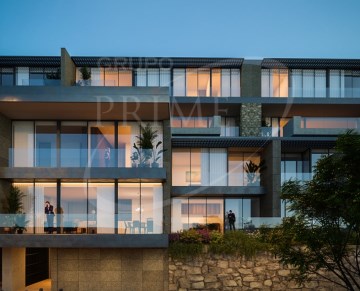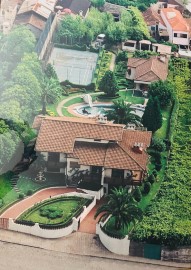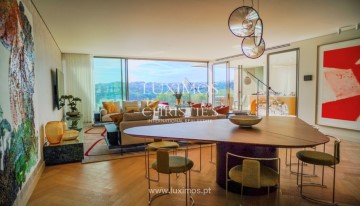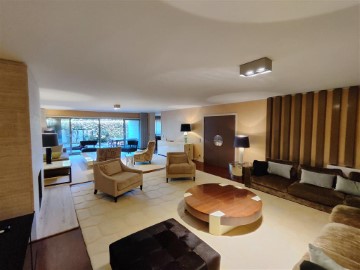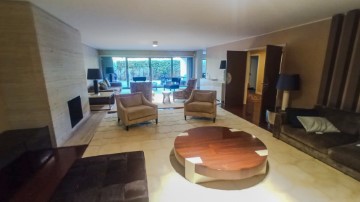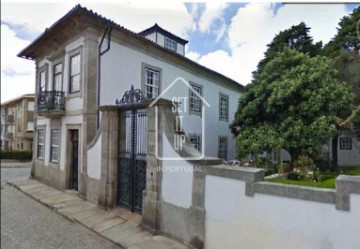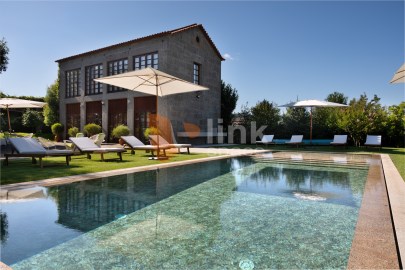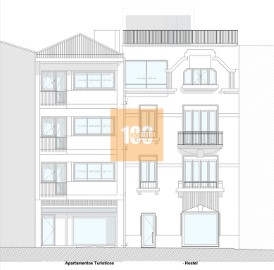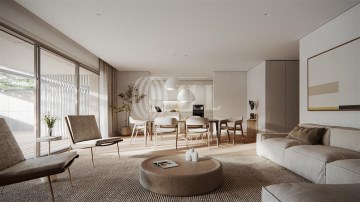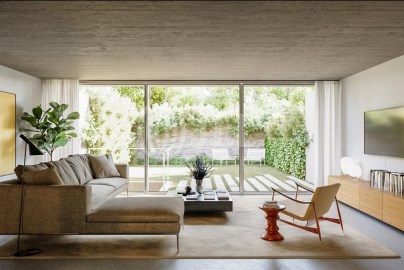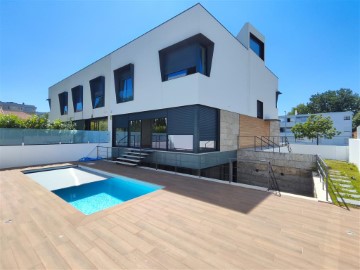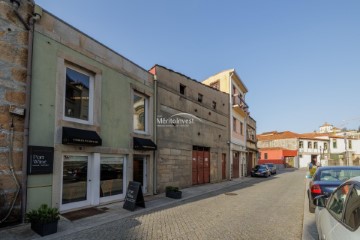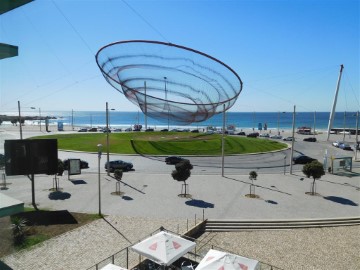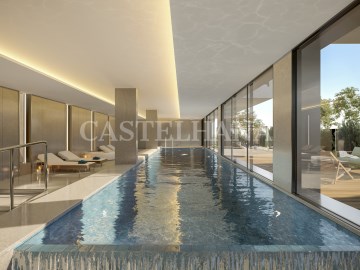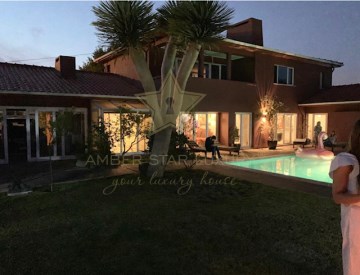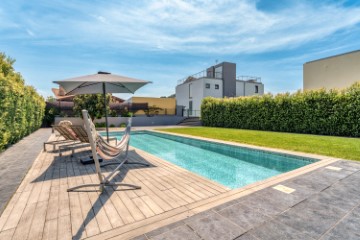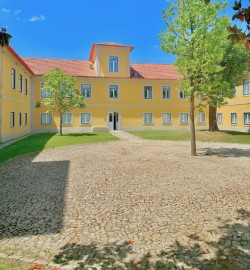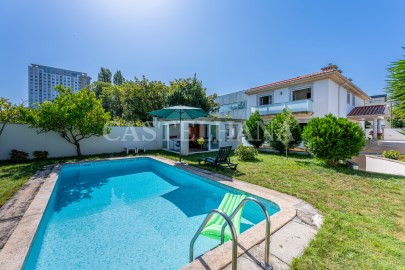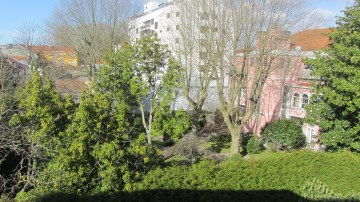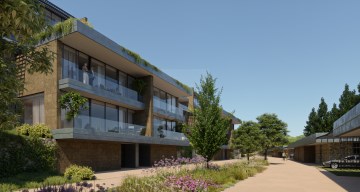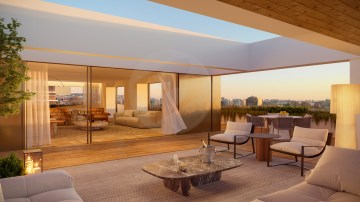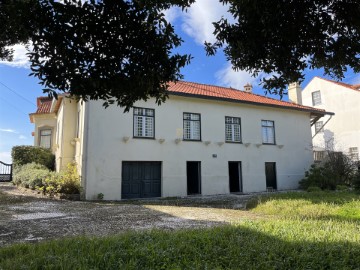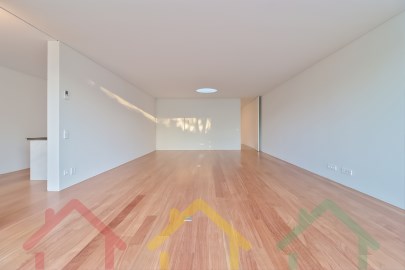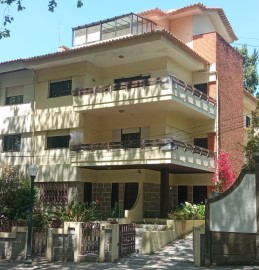Apartment 4 Bedrooms in Lordelo do Ouro e Massarelos
Lordelo do Ouro e Massarelos, Porto, Porto
4 bedrooms
4 bathrooms
282 m²
Penthouse T4 com Terraço.
Receba com satisfação a oportunidade de desfrutar de uma vida requintada e confortável no coração do Porto, através deste magnífico apartamento inserido num empreendimento de luxo.
Localizado na zona nobre da cidade, este é o lugar ideal para preencher a sua vida com afeto e segurança, criando memórias inesquecíveis com os entes mais queridos.
A localização deste edifício é verdadeiramente singular, a escassos dois minutos do Parque da Cidade do Porto. Esta área é um verdadeiro polo de cultura e desporto, onde se cruzam diversas paixões, todas elas com a cidade como cenário de fundo.
Este empreendimento foi cuidadosamente planeado e projetado, com foco nas famílias, para oferecer um estilo de vida que combina a agitação da cidade com a tranquilidade do lar.
Aqui, poderá viver plenamente no coração do Porto, desfrutando de uma residência exclusiva que permite uma convivência única e harmoniosa com a cidade que o envolve.
As habitações foram concebidas para inspirar uma vida plena e repleta de significado, tal como sempre sonhou. Este é o local onde os seus sonhos e aspirações ganham vida, criando um ambiente acolhedor que o faz sentir-se verdadeiramente em casa.
Este empreendimento também oferece um conjunto de áreas comuns que elevam a sua qualidade de vida. Terá acesso a um ginásio privado, onde poderá manter-se em forma e saudável.
Para além disso, um amplo e moderno hall de entrada estará pronto para o receber calorosamente sempre que regressar a casa, criando um ambiente acolhedor e convidativo.
Viva no Porto tal como sempre desejou, rodeado por conforto, luxo e uma localização privilegiada.
Não perca a oportunidade de tornar este empreendimento na sua casa. Marque uma visita e descubra um novo capítulo na sua história de vida.
Caracteristicas:
ESPAÇOS INTERIORES
ÁREAS ATÉ 282M2 AREAS UP TO 282M2
ESTACIONAMENTO E ARRUMO/
BOX EM TODAS AS TIPOLOGIAS
ESPAÇOS EXTERIORES
ÁREAS ATÉ 365M2 AREAS UP TO 365M2
VARANDAS OU TERRAÇOS
EM TODAS AS HABITAÇÕES
ESPAÇOS COMUNS EXCLUSIVOS A MORADORES
JARDIM PRIVATIVO
GINÁSIO
SALA DE CONVÍVIO LOUNGE
FACHADAS
Revestimento de fachadas e varandas em painel compósito de alumínio
Caixilharia de alumínio, série minimalista, dotada de vidro duplo
Pavimento das varandas em deck de madeira
Teto das varandas em madeira e painel compósito de alumínio
Varandas com floreiras
GINÁSIO E SALA DE CONVÍVIO
Pavimento em vinílico
Paredes em gesso cartonado, acabamento pintado ou revestidas com espelho e painéis folheados de madeira de carvalho
Teto falso em gesso cartonado, com isolamento acústico e acabamento pintado
Iluminação embutida com tecnologia LED
GARAGEM / ESTACIONAMENTO
Ponto de carregamento de veículos elétricos
Iluminação com tecnologia LED
SALAS / CIRCULAÇÕES / QUARTOS
Pavimento em soalho estratificado de madeira de carvalho
Rodapés em MDF hidrófugo, com acabamento lacado
Paredes em dupla placa de gesso cartonado, com isolamento acústico e acabamento pintado
Teto falso em gesso cartonado, com isolamento
Sancas para cortinas, com iluminação indireta em fita LED
Portas em madeira a toda a altura, acabamento lacado, com dobradiças ocultas
Armários em MDF, com acabamento exterior lacado e interior em melamina linho mate
Blackouts elétricos nos quartos
Iluminação embutida com tecnologia LED
COZINHAS
KITCHENS
Armários em MDF hidrófugo, com acabamento lacado ou folheado
Eletrodomésticos da marca Siemens ou equivalente:
Forno
Placa de Indução
Exaustor Telescópico
Combinado Encastrável
Micro-ondas
Máquina de Lavar Loiça Encastrável
Pavimento em soalho estratificado de madeira de carvalho
Iluminação embutida com tecnologia LED
INSTALAÇÃO SANITÁRIA SOCIAL
Pavimento em soalho estratificado de madeira de carvalho
Paredes em dupla placa de gesso cartonado, com isolamento acústico e acabamento pintado
Loiças sanitárias suspensas
Misturadoras do tipo Bruma ou equivalente
Armários em MDF hidrófugo, com acabamento lacado ou folheado
Iluminação embutida com tecnologia LED
INSTALAÇÃO SANITÁRIA SUITE
Pavimento em mármore branco Ibiza ou similar
Paredes em mármore branco Ibiza ou similar
Loiças sanitárias suspensas do tipo Geberit ou equivalente
Misturadoras de encastrar, do tipo Bruma ou equivalente
Armários em MDF hidrófugo, com acabamento lacado ou folheado, tampo em mármore branco Ibiza ou similar
Iluminação embutida com tecnologia LED
CLIMATIZAÇÃO | AQS
Instalação de Ar Condicionado, por condutas
Bomba de calor para AQS
DOMÓTICA
Painel táctil para controlo centralizado de iluminação, estores e climatização
Não perca a oportunidade de fazer parte deste empreendimento exclusivo.
Agende uma visita e comece a visualizar o seu novo lar.
Luxurious 4-Bedroom Penthouse with Terrace in Porto
Embrace the opportunity to enjoy a refined and comfortable life in the heart of Porto with this magnificent 4-bedroom penthouse in a luxury development.
Located in the prime area of the city, this is the ideal place to enrich your life with affection and security, creating unforgettable memories with your loved ones.
The building's location is truly unique, just two minutes from Porto's City Parka hub of culture and sports against the backdrop of the city.
This carefully planned development, designed with a focus on families, offers a lifestyle that combines the city's vibrancy with the tranquility of home.
Here, you can fully live in the heart of Porto, enjoying an exclusive residence that allows for a unique and harmonious coexistence with the city.
The residences are designed to inspire a fulfilling and meaningful life, creating a welcoming environment that truly feels like home.
The development also provides a range of common areas that enhance your quality of life. You'll have access to a private gym to stay fit and healthy. Additionally, a spacious and modern entrance hall will warmly welcome you home, creating a cozy and inviting atmosphere.
Live in Porto as you've always desired, surrounded by comfort, luxury, and a privileged location.
Features:
Interior Spaces:
Areas up to 282m2
Parking and storage/box in all configurations
Exterior Spaces:
Areas up to 365m2
Balconies or terraces in all residences
Exclusive Common Areas for Residents:
Private garden
Gym
Lounge meeting room
Facades:
Facade and balcony cladding in composite aluminum panel
Aluminum frames, minimalist series, with double glazing
Balcony flooring in wooden deck
Wooden ceilings and composite aluminum panel on balconies
Balconies with flower boxes
Gym and Lounge Meeting Room:
Vinyl flooring
Walls in plasterboard, painted finish, or coated with mirror and oak veneer wood panels
False ceiling in plasterboard with acoustic insulation and painted finish
Recessed LED lighting
Garage/Parking:
Electric vehicle charging point
LED lighting
Living Rooms/Circulations/Bedrooms:
Laminate oak wood flooring
Hydrophobic MDF baseboards, lacquered finish
Double plasterboard walls with acoustic insulation and painted finish
False ceiling in plasterboard with insulation
Cornices for curtains with indirect LED strip lighting
Full-height lacquered wooden doors with concealed hinges
MDF cabinets with lacquered exterior finish and melamine linen mate interior
Electric blackout blinds in bedrooms
Recessed LED lighting
Kitchens:
Hydrophobic MDF cabinets, lacquered or veneered finish
Siemens or equivalent brand appliances:
Oven
Induction hob
Telescopic hood
Built-in refrigerator
Microwave
Built-in dishwasher
Oak laminate wood flooring
Recessed LED lighting
Social Bathroom:
Oak laminate wood flooring
Double plasterboard walls with acoustic insulation and painted finish
Suspended sanitary ware
Bruma or equivalent type mixers
Hydrophobic MDF cabinets, lacquered or veneered finish
Recessed LED lighting
Suite Bathroom:
White Ibiza marble or similar flooring
White Ibiza marble or similar walls
Suspended sanitary ware of the Geberit or equivalent type
Built-in mixers, Bruma or equivalent type
Hydrophobic MDF cabinets, lacquered or veneered finish, white Ibiza marble or similar top
Recessed LED lighting
Climate Control | DHW:
Air conditioning installation through ducts
Heat pump for DHW
Home Automation:
Touch panel for centralized control of lighting, blinds, and climate
Don't miss the opportunity to be part of this exclusive development. Schedule a visit and start envisioning your new home
Beatriz Imobiliária - AMI 5921
Com mais de 20 anos de experiência, dispomos de um vasto conhecimento do mercado imobiliário da região, com especial foco em Vila do Conde e Póvoa de Varzim.
Em todos os negócios deixamos uma ligação de amizade e satisfação, mas também um sentimento de confiança e transparência, além do sentimento familiar e pessoal que não se explica, sente-se.
Somos naturais de Vila do Conde e Póvoa de Varzim, por isso, sabemos bem qual o tipo de vizinhança que melhor se enquadra na sua família e no tipo de investimento que pretende realizar.
Como intermediários oficiais de crédito, estamos a par das condições e requisitos necessários à obtenção do melhor crédito habitação possível.
Encarregamo-nos de todo o processo burocrático à realização da compra/venda, tudo, para que se preocupe apenas com uma coisa:
Quando quer começar as mudanças?
_
Beatriz Imobiliária - AMI 5921
With over 20 years of experience, we have a vast knowledge of the real estate market in the region, with a special focus on Vila do Conde and Póvoa de Varzim.
In all businesses, we leave a bond of friendship and satisfaction, but also a feeling of trust and transparency, in addition to the family and personal feeling that cannot be explained. Sit down.
We are from Vila do Conde and Póvoa de Varzim, so we know very well which type of neighborhood best fits your family and the type of investment you want to make.
As official credit intermediaries, we are aware of the conditions and requirements necessary to obtain the best mortgage loan possible.
We take care of the entire bureaucratic process to carry out the purchase/sale, everything, so that you can only worry about one thing:
When do you want to start the changes?
_
Beatriz Imobiliária - AMI 5921
Con más de 20 años de experiencia, tenemos un vasto conocimiento del mercado inmobiliario de la región, con especial foco en Vila do Conde y Póvoa de Varzim.
En todos los negocios dejamos un vínculo de amistad y satisfacción, pero también un sentimiento de confianza y transparencia, además del sentimiento familiar y personal que no se explica. Siéntate.
Somos de Vila do Conde y Póvoa de Varzim, por lo que sabemos muy bien qué tipo de barrio se adapta mejor a tu familia y el tipo de inversión que quieres realizar.
Como intermediarios oficiales de crédito, conocemos las condiciones y requisitos necesarios para obtener el mejor préstamo hipotecario posible.
Nos encargamos de todo el proceso burocrático para realizar la compra / venta, de todo, para que tú solo puedas preocuparte de una cosa:
¿Cuándo quieres comenzar con los cambios?
_
Beatriz Imobiliária - AMI 5921
Avec plus de 20 ans d'expérience, nous avons une vaste connaissance du marché immobilier de la région, avec un accent particulier sur Vila do Conde et Póvoa de Varzim.
Dans toutes les entreprises, nous laissons un lien d'amitié et de satisfaction, mais aussi un sentiment de confiance et de transparence, en plus du sentiment familial et personnel qui ne s'explique pas. S'asseoir.
Nous sommes de Vila do Conde et de Póvoa de Varzim, nous savons donc très bien quel type de quartier correspond le mieux à votre famille et le type d'investissement que vous souhaitez faire.
En tant qu'intermédiaires officiels de crédit, nous connaissons les conditions et exigences nécessaires pour obtenir le meilleur prêt hypothécaire possible.
Nous nous occupons de tout le processus bureaucratique pour effectuer l'achat/la vente, tout, afin que vous ne puissiez vous soucier que d'une chose :
Quand voulez-vous commencer les changements ?
_
Beatriz Imobiliária - AMI 5921
Mit über 20 Jahren Erfahrung verfügen wir über umfassende Kenntnisse des Immobilienmarktes in der Region, mit besonderem Fokus auf Vila do Conde und Póvoa de Varzim.
In allen Betrieben hinterlassen wir neben dem nicht zu erklärenden familiären und persönlichen Gefühl ein Band der Freundschaft und Zufriedenheit, aber auch ein Gefühl von Vertrauen und Transparenz. Hinsetzen.
Wir kommen aus Vila do Conde und Póvoa de Varzim, daher wissen wir sehr gut, welche Art von Nachbarschaft am besten zu Ihrer Familie passt und welche Art von Investition Sie tätigen möchten.
Als offizieller Kreditvermittler kennen wir die Voraussetzungen und Voraussetzungen, um den bestmöglichen Hypothekarkredit zu erhalten.
Wir übernehmen den gesamten bürokratischen Prozess bis hin zur Abwicklung des Kaufs/Verkaufs, alles, damit Sie sich nur um eines kümmern können:
Wann möchten Sie mit den Änderungen beginnen?
#ref:vc/5820
2.100.000 €
30+ days ago supercasa.pt
View property
