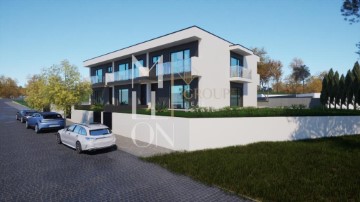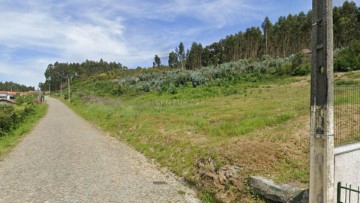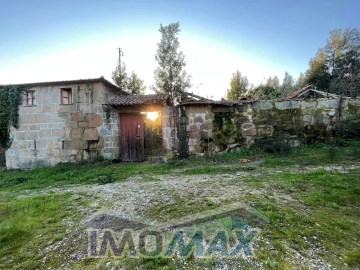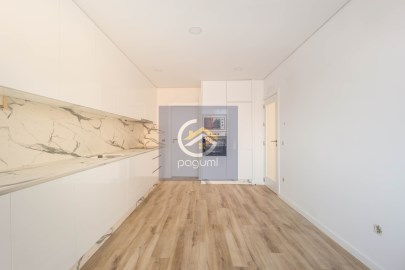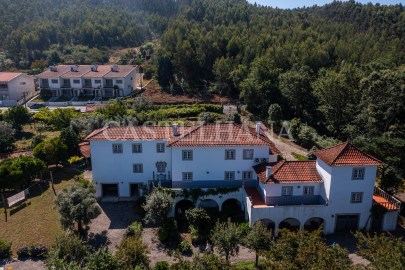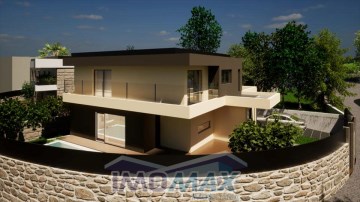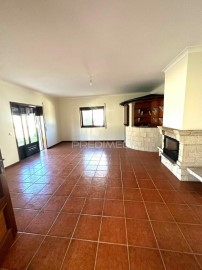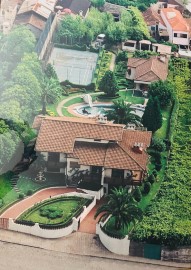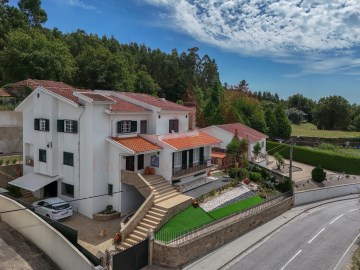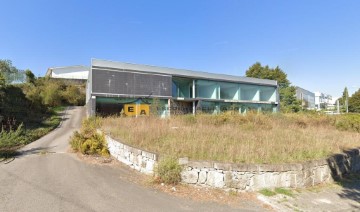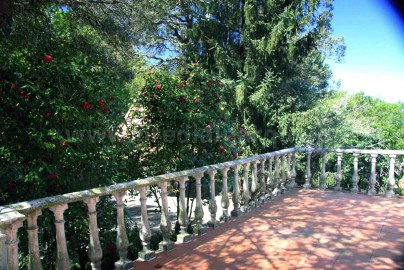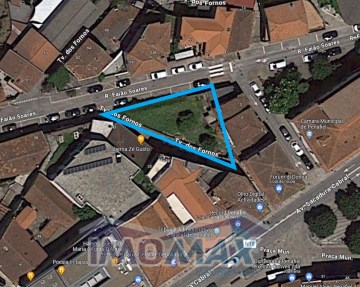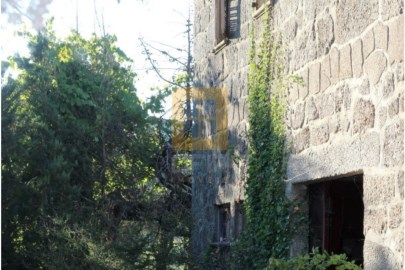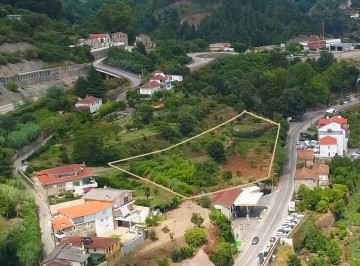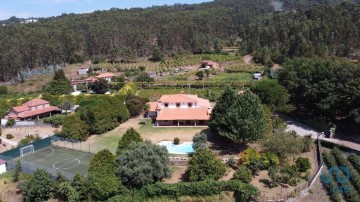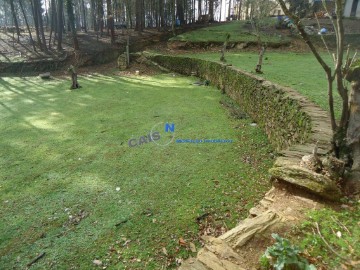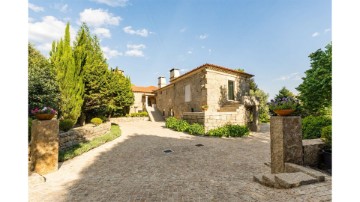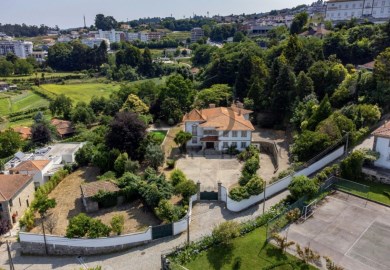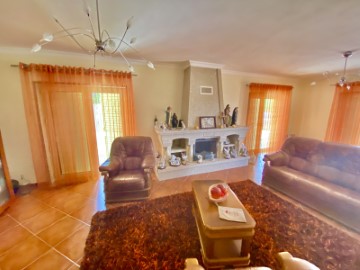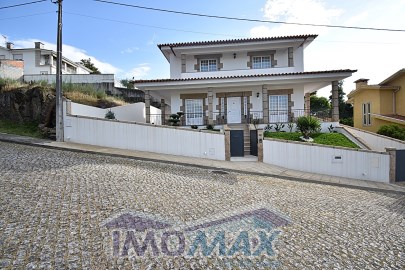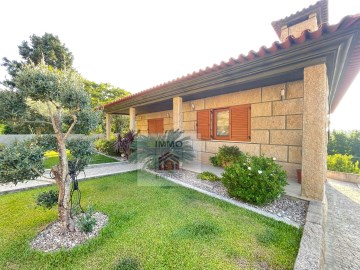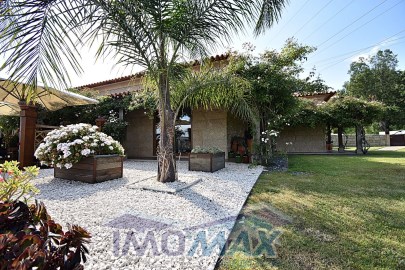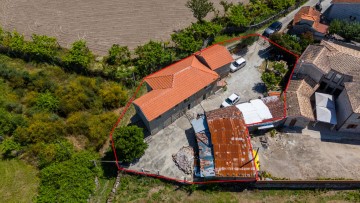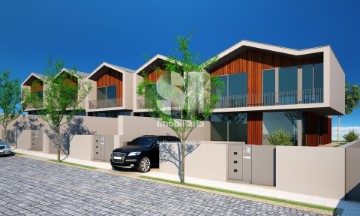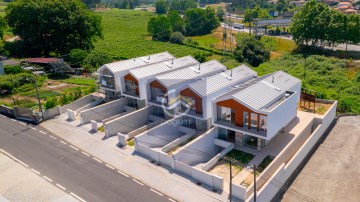Country homes 11 Bedrooms in Abragão
Abragão, Penafiel, Porto
11 bedrooms
10 bathrooms
616 m²
Farmhouse of historical interest dating from the year 1500, with swimming pool and gardens, located on a property with a total area of 6,145 sq m, situated in Abragão, 9 kilometres from Penafiel.
The farmhouse consists of a main house made entirely of granite, surrounded by several garden areas with a pond, a swimming pool and several houses to support the property where the stables, barn and caretakers' house used to be. It includes a lounge by the pool with billiards, a kitchen, a bathroom and a heat recovery system, a plant room and four more houses with different characteristics, all made of granite (folded).
This property with 616 sq m of gross floor area has eleven bedrooms and ten bathrooms, divided over 2 floors:
On the ground floor, we find the bedroom living area, with an entrance hall, made up of 3 entrances with glass doors in different rooms. On the east wing, there is a bedroom (currently converted into a dressing room), a bedroom with direct access to the garden, two suites, an office, an interior bedroom and two full bathrooms.
On the upper floor, we find the social area with an entrance on the west façade via a granite staircase leading to a living room with a wood burning stove, a direct staircase to the lower floor, another living room/office with a wood burning stove, a hallway leading to the dining room with a wood burning stove, the kitchen, the toilet and a further staircase leading to the lower floor of the bedrooms and a covered terrace supporting the kitchen.
The farmhouse offers the tranquillity of the countryside and is located 10 minutes from the river beaches (Tâmega), 30 minutes from the River Douro and 50 minutes from Francisco Sá Carneiro Airport.
Features:
- Renovated in 1997
- Facing north, south, east and west
- Gross floor area: 616 sq m
- Total Land Area: 6,145 sq m
- Four car parking spaces
- Two underground parking spaces for agricultural vehicles
- Firewood storeroom
- Granite swimming pool
- Garden (5,000 sq m) with olive trees, cork oaks, rose bushes, oak trees, four fountains and a fish pond
- Heat recovery system
- Central heating
- Eight wood-burning stoves
- Solar panels
- Running water from two springs
- Borehole with pump
- Tank with 50,000 litres of water
- Main house (350 sq m) with two lounges, dining room, five bedrooms, three bathrooms, toilet, kitchen, veranda / terrace
- Two attached houses (135 sq m + 50 sq m) with three living rooms, six bedrooms, four bathrooms, two verandas / terraces,
- Threshing floor with large living room with billiards (70 sq m), equipped kitchen, bathroom, greenhouse and reading room (15 sq m), interior garden, laundry and utility room (50 sq m)
Boasting 943km of coastline and architecture reflective of its rich history, Portugal was voted 'Best Destination in Europe' at the 2020 World Travel Awards for the 4th consecutive year. The Portuguese enjoy over 300 days of sunshine a year, an unrivalled quality of life, and Europe's wildest beaches.
Portugal ranks as the 3rd safest country in the world with the 4th most powerful passport in Europe.
The nation with the oldest borders in Europe is also at the forefront of innovation, dubbed a European tech hub, ranking 2nd in Europe for the quality of its skilled labour.
The westernmost country in Europe, famous for its wines and cuisine, arts and culture that span centuries and continents, influenced and inspired by ties with times past.
PROP-030487
#ref:PROP-030487
1.490.000 €
1.650.000 €
- 10%
30+ days ago supercasa.pt
View property
