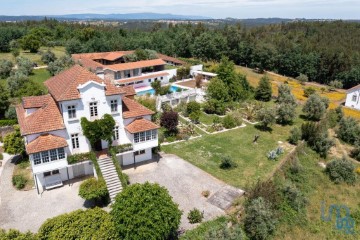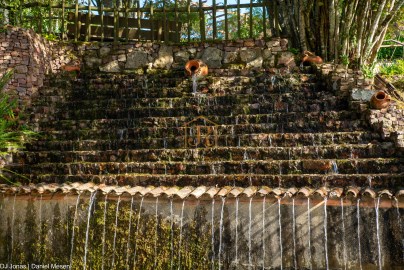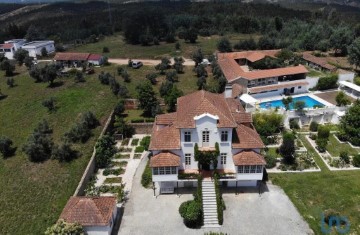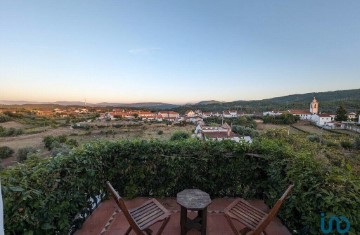House 9 Bedrooms in Friúmes e Paradela
Friúmes e Paradela, Penacova, Coimbra
Majestosa Quinta de Grandeza e muito mais....
Situada no distrito de Coimbra, e perto da bonita cidade de Penacova. Esta deslumbrante Quinta está localizada numa posição elevada dentro de uma grande propriedade rural. A propriedade beneficia de vistas deslumbrantes sobre os olivais, a paisagem atraente e os picos majestosos da Serra da Estrela à distância.
Construída em 1911, a Quinta possui 9 quartos, uma casa de campo separada com 3 quartos, mais 3 quartos num anexo de pedra, casa dos porteiros, uma enorme área de piscina, estúdio de ioga, oficina e muito mais.
Atualmente, a propriedade está estabelecida como um maravilhoso destino de retiro ou pode ser a derradeira casa de família. A decisão é sua.
Se está à procura de uma propriedade com carácter, não verá nada melhor do que isto. Com características impressionantes, como tectos altos, pisos de madeira, persianas internas e madeira exótica brasileira em toda a propriedade.
Aproxima-se da imponente Quinta através de uma entrada de automóveis com paredes de pedra em arco. Depois de passar a casa de campo do porteiro, à sua frente está a grande escadaria de pedra para a propriedade. Entre pelas imponentes portas duplas.... e a grandiosidade da propriedade deixa-o sem fôlego.
O alojamento da Quinta é composto da seguinte forma:
1 Andar
No topo da escadaria de pedra há um maravilhoso terraço virado a sul, à esquerda há um solário/varanda (3,6m x 2,1m).
Entra na Quinta através de duas grandes portas duplas de madeira para um inspirador hall de entrada com teto alto de madeira e paredes com painéis originais. Tudo isto contribui para a grandeza desta quinta.
A partir do hall de entrada existem duas alas frontais para a propriedade.
Ala esquerda da frente
Escritório (4.2m x 2.6m) - com dois conjuntos de grandes portas de madeira.
Quarto 1 (4.3m x 4.3m)
Casa de banho familiar (3.1m x 2.6m)
Quarto 2 (4,4m x 3m)
Quarto 3 (3,6m x 2,7m)
Ala direita frontal
Sala de estar (5,8m x 4,1m) - com fogão a lenha. Impressionantes tectos altos de 3,7m.
Sala de sol (3,5m x 2,2m) - ligada à sala de estar com vista para a frente da casa.
Sala de jantar formal (4,8 m x 4,3 m) - com paredes com painéis de madeira que dão acesso à cozinha nas traseiras da propriedade.
Traseira da propriedade
Enorme cozinha de pequeno-almoço em forma de L (8.3m x 3.5m + 3.4m x 3m) - com fogão a lenha, despensa e acesso aos jardins das traseiras.
2 Andar
Uma grande área de desembarque aguarda no 2 andar. Portas duplas dão acesso a um terraço escondido nas traseiras de 25m2 com vista para as traseiras da propriedade e para os seus terrenos.
Em frente, na parte da frente da casa, encontra-se o terraço com varanda realmente especial, onde as vistas se abrem novamente à sua frente.
Quarto 4 (4.5m x 4.2m) - com uma casa de banho privativa (2.2m x 2m)
Quarto 5 (4,3m x 2,6m) - com quarto de vestir (3,6m x 2,6m) e casa de banho privativa (3,6m x 2m)
Quarto 6 (3,6m x 3,2m)
Casa de banho familiar (2,6m x 1,9m) - com banheira de rolo e duche.
Quarto 7 (4,5m x 2,7m) - com um quarto de vestir (3m x 2,8m)
Rés do chão
Pode ser acedido externamente a partir do pátio da frente ou internamente através de escadas. Um grande apartamento independente.
Cozinha/jantar/sala de estar em plano aberto (9,9m x 6,2m) - com um fogão a lenha.
Hall de entrada (3m x 2,9m) - o piso térreo pode ser acedido por dois conjuntos de portas duplas.
Quarto 8 (3,6m x 3,1m) - com duplo aspeto.
Casa de banho familiar (3,2 m x 2,1 m)
Casa de banho 9 (5,4m x 3,5m)
Área de arrumos (4m x 1,3m)
A partir da cozinha, pode aceder a um belo jardim murado e ao corredor exterior em arco de pedra que liga a outras acomodações e espaços exteriores.
Estúdio de Yoga (7,2m x 3,4m) - com vistas panorâmicas sobre a aldeia e as montanhas circundantes. Diretamente por cima da deslumbrante área da piscina.
Casa de campo (um nível)
Cozinha de plano aberto/jantar/sala (7,6m x 5,9m) - com fogão a lenha e portas de vidro que abrem para uma bonita praça empedrada com oliveiras maduras.
Quarto 1 (3,7m x 3m) - com roupeiros.
Quarto 2 (3,7m x 2,6m) - com uma pequena mezzanine.
Casa de banho familiar (2,8m x 2,4m) - com banheira e duche.
Quarto 3 (2,5m x 1,9m)
WC separado (2,2m x 1,3m)
À direita da praça encontra-se um anexo em pedra composto por mais 3 quartos e casa de banho com duche.
Anexo em pedra
Quarto 1 (93,5m x 2,9m)
Quarto 2 (2,8m x 2m)
Quarto 3 (3,5m x 2,9m)
A principal caraterística desta área é o encantador terraço exterior coberto para cozinha/jantar. Um total de 40m2 com vistas espectaculares sobre a piscina e o campo.
Espetacular é uma palavra para descrever a área da piscina. A enorme piscina está rodeada por cabanas sombreadas e uma grande área de refeições coberta. Esta área também possui um bar junto à piscina (7,3m x 4m) e uma casa de banho. As amplas vistas sobre o campo e as montanhas contribuem para a magia deste espaço.
Os degraus de pedra conduzem da área da piscina para os jardins, repletos de oliveiras, árvores de fruto, muitas plantas nativas e uma grande horta.
Há uma entrada separada nas traseiras da propriedade e perto desta há uma oficina independente. A oficina tem 11,3m x 3,9m com todas as comodidades, um fogão a lenha e o seu próprio grande terraço frontal.
A casa de campo dos porteiros na frente da propriedade tem 5,3m x 3,8m com um wc e um lavatório.
À volta da propriedade há uma série de anexos, anteriormente utilizados para animais e armazenamento. No total, a Quinta tem mais de 2 hectares de terreno. Desfruta de belas vistas sobre os olivais, a bonita aldeia e os deslumbrantes picos da Serra de Estrella.
A Quinta e a casa de campo beneficiam separadamente de aquecimento central a combustível.
Este é um lugar mágico realmente único e a não perder. As palavras não conseguem descrever a grandeza e o sentimento desta magnífica Quinta.
Para mais informações, por favor não hesite.
#ref: 114747
1.100.000 €
30+ days ago imovirtual.com
View property



