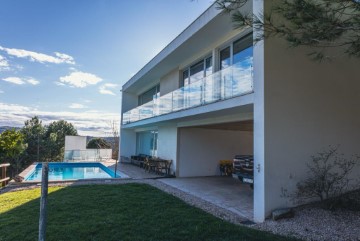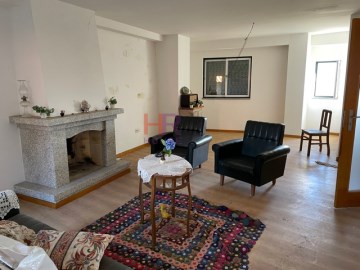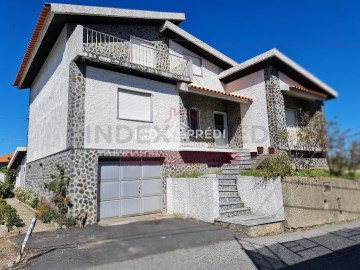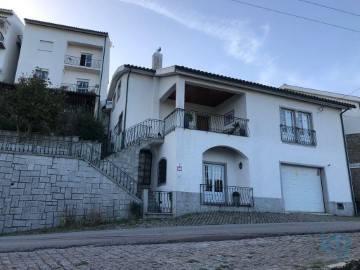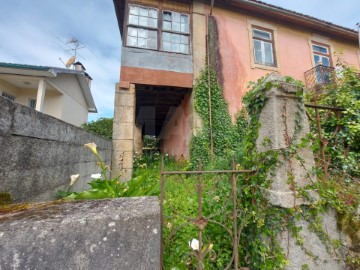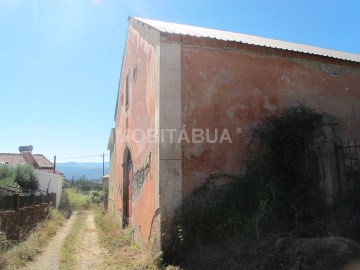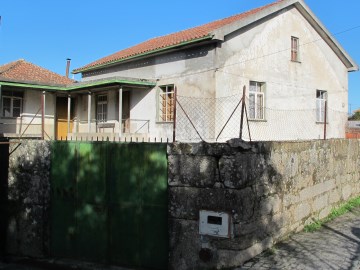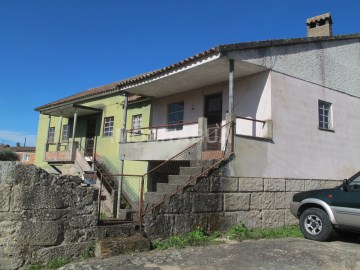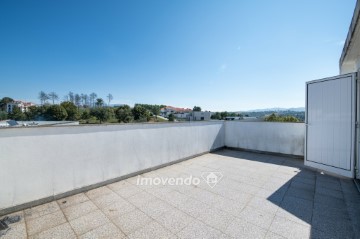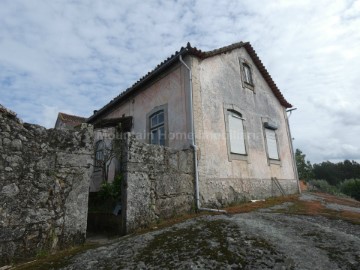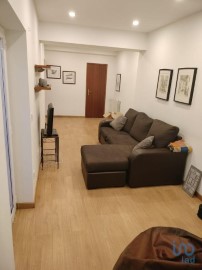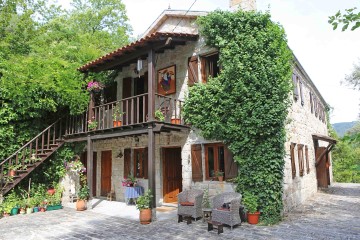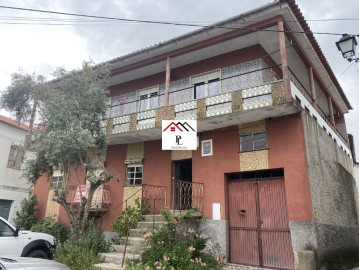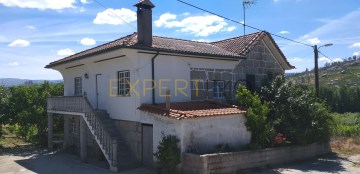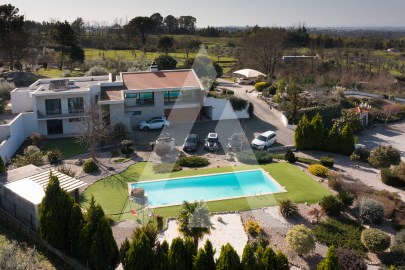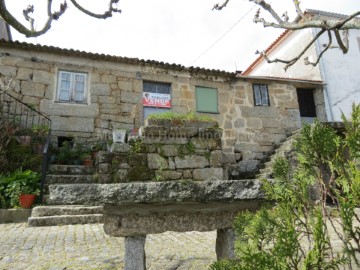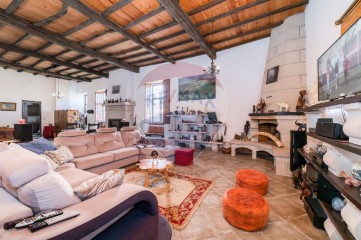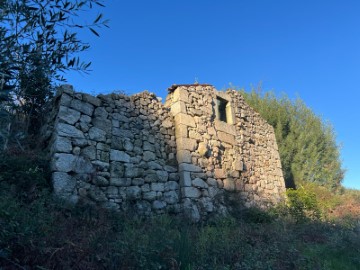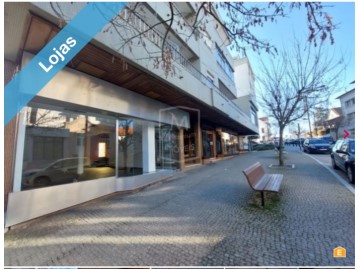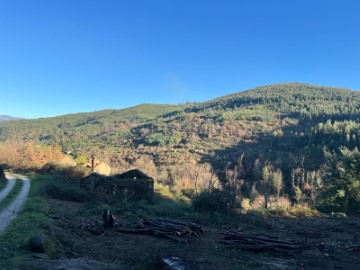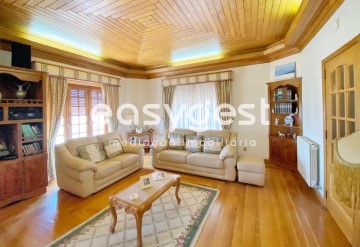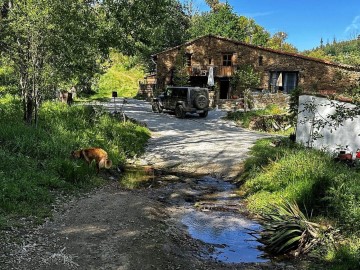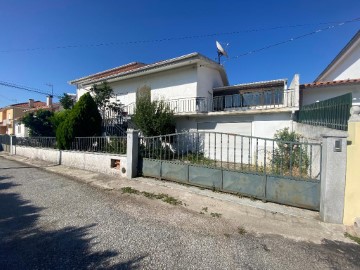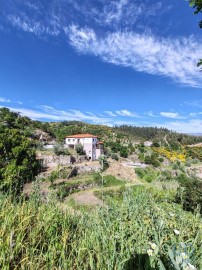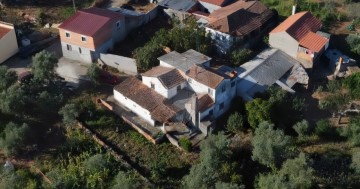Country homes 4 Bedrooms in Aldeia das Dez
Aldeia das Dez, Oliveira do Hospital, Coimbra
A Quinta está localizada na encantadora Aldeia das Dez, no concelho de Oliveira do Hospital, na Serra do Açor. Com uma área total de 5718 m2. Tem uma Moradia T4 de construção em granito, com vistas magnificas para a Serra da Estrela. Esta aldeia miradouro é conhecida como Aldeia das Flores, pela tradição de os aldeões decorarem as suas ruas com flores coloridas.
Área total do terreno: 838 m2; Área de implantação do edifício: 520,35 m2; Área bruta de construção: 928,27 m2; Área bruta dependente: 595,76 m2; Área bruta privativa: 332,51 m2
Terreno de cultura com uma Área total de: 4 880 m2
A Moradia distribui-se em 2 pisos e está dividida da seguinte forma:
Rés do Chão
- Hall de entrada,
- Grande salão, com duas lareiras, uma com recuperador de calor e sistema de aquecimento automático preparado para aquecer todas as divisões, ar condicionado
- Cozinha equipada - fogão, exaustor, máquina de lavar louça, esquentador, sistema de alimentação do gás no exterior
- Dispensa com grande área
- Sala de jantar
- Casa de banho com um grande poliban
- Quatro quartos
Servida por rede de Água, Eletricidade e Saneamento,
Todas as janelas com bom isolamento em PVC vidros duplos; Internet
É vendida com todo o recheio (Mobílias; TV e Sistema de som de alta qualidade)
1º Piso
- Sótão amplo com pé direito que poderá ser aproveitado para mais divisões
Espaço exterior
- Espaço coberto com 25 m2 onde poderá repousar e desfrutar da tranquilidade e das vistas sobre o jardim
- Uma garagem para dois carros e com um piso para arrumações
- Adega
- Telheiro com banca de cozinha, churrasqueira e forno
- Casa de banho de apoio
- Jardim
- Tem um sistema automático que ilumina toda a propriedade durante a noite alimentado pela luz solar
- Gerador de energia a gasolina em caso de falta de eletricidade na rede elétrica
- Sistema contra incêndios - dois tanques com cerca de 25ML cada um, três bocas de incêndio c/ respetivas mangueiras, motor a gasolina para puxar a água
- Poço com bomba de água
- Várias ferramentas agrícolas - (Trator a gasolina, Corta-Relva c/atrelado, Moto Serra, duas Roçadoras, Corta Sebes, Aspirador e Varredor, etc.)
- O terreno de cultura é composto com 20 fruteiras, uma latada, vinha e 6 oliveiras
Possui um enorme potencial quer para habitação, quer para desenvolvimento de projetos na área do Turismo, Quinta de Eventos etc.
Aldeia das Dez situa-se na encosta norte do Colcurinho, na Serra do Açor, à altitude de cerca de 500 metros, sobranceira ao rio Alvôco.
Parte integrante, administrativamente, do distrito de Coimbra, insere-se no concelho de Oliveira do Hospital, que confina a norte com o concelho de Nelas, a nascente com o concelho de Seia, a sul com o de Arganil e a poente com Tábua.
Fica a 15 km (26 minutos) de Oliveira do Hospital, 40 km (60 minutos) Serra da Estrela, 19 km (30 minutos) da Aldeia do Piódão, 7 km (12 minutos) do Santuário de Nossa Senhora das Preces.
Tem um hotel e restaurante conceituados, um centro social e paroquial com infantário, creche e lar de terceira idade com apoio domiciliário, café e serviço de táxis. Oliveira do Hospital está a 15 km e tem todos os serviços e comércio necessários ao quotidiano.
Venha conhecer o sossego e tranquilidade envolvente, a magnífica vista panorâmica dos seus miradouros, podendo ver-se a neve na Serra da Estrela. Aproveite para visitar a Igreja Matriz decorada a talha dourada por entalhadores e douradores locais, a Igreja de Santa Maria Madalena, as fontes e o cruzeiro. Saboreie os coscoréis e cavacas confecionados à moda da aldeia, a compota e o licor de medronho, fruto abundante na zona. Faça uma caminhada na calçada romana próxima da Aldeia e descubra os locais encantados dos caminhos do xisto, passando pelo Santuário de Nossa Senhora das Preces e pelo Jardim Botânico, terminando nas margens do Alva, dê um salto á aldeia do Piódão uma das aldeias históricas e mais famosas de Portugal. Assista ao nascer ou ao pôr-do-sol, o que lhe proporcionará um momento inesquecível. E o mais importante... conheça o encanto das pessoas da aldeia.
Estamos disponíveis para o ajudar a realizar sonhos, seja na compra ou na venda do seu imóvel.
DESCRIPTION
House T4 built in granite, located in the charming Aldeia das Dez, in the municipality of Oliveira do Hospital, in the Serra do Açor. With a total area of 5718 m2, with magnificent views of Serra da Estrela. This viewpoint village is known as Aldeia das Flores, due to the tradition of villagers decorating its streets with colorful flowers.
Total land area: 838 m2; Building deployment area: 520.35 m2; Gross construction area: 928.27 m2; Dependent gross area: 595.76 m2; Private gross area: 332.51 m2
Cultivated land with a total area of: 4 880 m2
The House is spread over 2 floors and is divided as follows:
ground floor
Entrance hall,
Large lounge, with two fireplaces, one with stove and automatic heating system prepared to heat all rooms, air conditioning
Equipped kitchen - stove, extractor hood, washing machine, water heater, outdoor gas supply system
Large pantry
Dining room
Bathroom with a large shower
Four rooms
Served by a water, electricity and sanitation network,
All windows with good insulation in PVC double glazing; Internet
It is sold with all the stuffing (Furniture; TV and high quality sound system)
1st floor
Large attic with high ceilings that can be used for more rooms
Outer space
Covered space with 25 m2 where you can rest and enjoy the tranquility and views over the garden
A garage for two cars and a floor for storage
Wine House
Shed with kitchen bench, barbecue and oven
Support bathroom
Garden
It has an automatic system that illuminates the entire property at night powered by sunlight
Gasoline power generator in case of lack of electricity in the electrical grid
Fire fighting system - two tanks of about 25ML each, three fire hydrants with respective hoses, gasoline engine to draw water
Well with water pump
Various agricultural tools - (Gasoline tractor, Lawn Mower with trailer, Chainsaw, two Brushcutters, Hedge Trimmer, Vacuum Cleaner and Sweeper, etc.)
The culture land consists of 20 fruit trees, a trellis, vines and 6 olive trees
It has enormous potential both for housing and for the development of projects in the area of Tourism, Quinta de Eventos, etc.
Aldeia das Dez is located on the north slope of Colcurinho, in the Serra do Açor, at an altitude of about 500 meters, overlooking the Alvôco river.
An administratively integral part of the district of Coimbra, it is part of the municipality of Oliveira do Hospital, which borders the municipality of Nelas to the north, the municipality of Seia to the east, Arganil to the south and Tábua to the west.
It is 15 km (26 minutes) from Oliveira do Hospital, 40 km (60 minutes) from Serra da Estrela, 19 km (30 minutes) from Aldeia do Piódão, 7 km (12 minutes) from the Sanctuary of Nossa Senhora das Preces.
It has a renowned hotel and restaurant, a social and parish center with kindergarten, crèche and home for the elderly with home care, café and taxi service. Oliveira do Hospital is 15 km away and has all the services and commerce necessary for everyday life.
Come and experience the peace and tranquility of the surroundings, the magnificent panoramic view from its viewpoints, where you can see the snow in Serra da Estrela. Take the opportunity to visit the Mother Church decorated with gilded carvings by local carvers and gilders, the Church of Santa Maria Madalena, the fountains and the cross. Taste the coscoreis and cavacas made in the village style, jam and medronho liqueur, an abundant fruit in the area. Take a walk on the Roman pavement near the village and discover the enchanted places of the schist paths, passing by the Sanctuary of Nossa Senhora das Preces and the Botanical Garden, ending on the banks of the Alva, take a trip to the village of Piódão, one of the historic villages and most famous in Portugal. Watch the sunrise or sunset, which will give you an unforgettable moment. And most importantly... meet the charm of the people of the village.
DESCRIPTION
Maison T4 construite en granit, située dans la charmante Aldeia das Dez, dans la municipalité d'Oliveira do Hospital, dans la Serra do Açor. Avec une superficie totale de 5718 m2, avec une vue magnifique sur la Serra da Estrela. Ce village de point de vue est connu sous le nom d'Aldeia das Flores, en raison de la tradition des villageois décorant ses rues de fleurs colorées.
Superficie totale du terrain : 838 m2 ; Zone de déploiement du bâtiment : 520,35 m2 ; Surface brute de construction : 928,27 m2 ; Surface brute dépendante : 595,76 m2 ; Superficie brute privative : 332,51 m2
Terrain cultivé d'une superficie totale de : 4 880 m2
La maison est répartie sur 2 étages et est divisée comme suit :
Rez-de-chaussée
Hall d'entrée,
Grand salon, avec deux cheminées, une avec poêle et système de chauffage automatique préparé pour chauffer toutes les pièces, climatisation
Cuisine équipée - cuisinière, hotte aspirante, lave-linge, chauffe-eau, système d'alimentation en gaz extérieur
Grand garde-manger
Salle à manger
Salle de bain avec une grande douche
Quatre chambres
Desservi par un réseau d'eau, d'électricité et d'assainissement,
Toutes les fenêtres avec une bonne isolation en PVC double vitrage ; l'Internet
Il est vendu avec tout le rembourrage (Meubles; TV et système de son de haute qualité)
1er étage
Grand grenier avec de hauts plafonds pouvant être utilisé pour plus de pièces
Cosmos
Espace couvert de 25 m2 où vous pourrez vous reposer et profiter de la tranquillité et des vues sur le jardin
Un garage pour deux voitures et un étage pour le stockage
Maison de vigneron
Cabanon avec banc de cuisine, barbecue et four
Support salle de bain
Jardin
Il dispose d'un système automatique qui illumine toute la propriété la nuit grâce à la lumière du soleil
Groupe électrogène à essence en cas de manque d'électricité dans le réseau électrique
Système de lutte contre l'incendie - deux réservoirs d'environ 25ML chacun, trois bouches d'incendie avec des tuyaux respectifs, moteur à essence pour puiser de l'eau
Puits avec pompe à eau
Divers outils agricoles - (tracteur à essence, tondeuse à gazon avec remorque, tronçonneuse, deux débroussailleuses, taille-haie, aspirateur et balayeuse, etc.)
La terre de culture se compose de 20 arbres fruitiers, un treillis, des vignes et 6 oliviers
Il a un énorme potentiel tant pour le logement que pour le développement de projets dans le domaine du tourisme, Quinta de Eventos, etc.
Aldeia das Dez est située sur le versant nord de Colcurinho, dans la Serra do Açor, à une altitude d'environ 500 mètres, surplombant la rivière Alvôco.
Partie intégrante administrativement du district de Coimbra, elle fait partie de la municipalité d'Oliveira do Hospital, qui borde la municipalité de Nelas au nord, la municipalité de Seia à l'est, Arganil au sud et Tábua à l'ouest.
Il se trouve à 15 km (26 minutes) d'Oliveira do Hospital, à 40 km (60 minutes) de Serra da Estrela, à 19 km (30 minutes) d'Aldeia do Piódão, à 7 km (12 minutes) du Sanctuaire de Nossa Senhora das Preces.
Il dispose d'un hôtel-restaurant renommé, d'un centre social et paroissial avec jardin d'enfants, crèche et maison pour personnes âgées avec soins à domicile, café et service de taxi. Oliveira do Hospital est à 15 km et dispose de tous les services et commerces nécessaires à la vie quotidienne.
Venez découvrir la paix et la tranquillité des environs, la magnifique vue panoramique depuis ses points de vue, où vous pouvez voir la neige dans la Serra da Estrela. Profitez-en pour visiter l'église mère décorée de sculptures dorées par des sculpteurs et doreurs locaux, l'église de Santa Maria Madalena, les fontaines et la croix. Goûtez les coscoreis et les cavacas fabriqués dans le style du village, la confiture et la liqueur de medronho, un fruit abondant dans la région. Promenez-vous sur le pavé romain près du village et découvrez les lieux enchantés des chemins de schiste, en passant par le sanctuaire de Nossa Senhora das Preces et le jardin botanique, se terminant sur les rives de l'Alva, faites une excursion au village de Piódão , l'un des villages historiques et les plus célèbres du Portugal. Observez le lever ou le coucher du soleil, qui vous offrira un moment inoubliable. Et surtout... rencontrez le charme des gens du village.
;ID RE/MAX: (telefone)
#ref:125721095-4
445.500 €
30+ days ago supercasa.pt
View property
