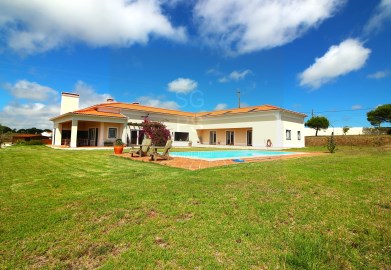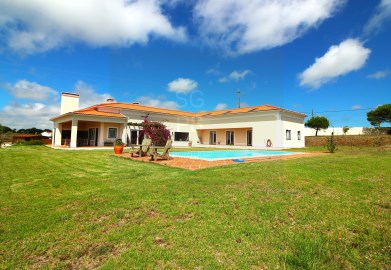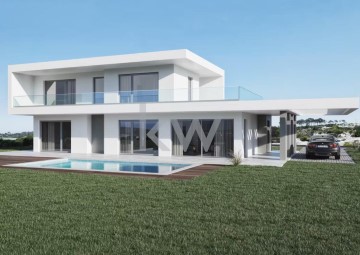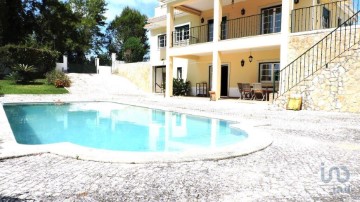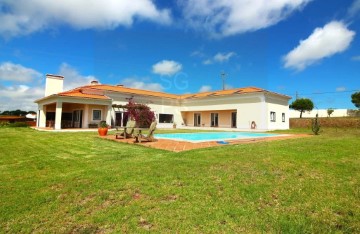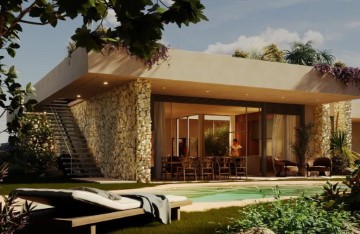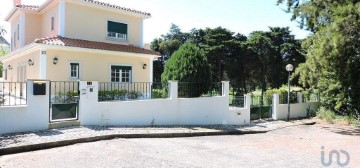House 3 Bedrooms in Santa Maria, São Pedro e Sobral da Lagoa
Santa Maria, São Pedro e Sobral da Lagoa, Óbidos, Leiria
É com enorme entusiasmo que apresentamos este imóvel ÚNICO e EXCLUSIVO. Trata-se de uma propriedade com 25.380m2, a cerca de 10km da Lagoa de Óbidos e das Praias do Bom Sucesso e Foz do Orelho, a 6 Km da Vila de Óbidos e a cerca de 50minutos de Lisboa. Esta magnifica propriedade apresenta : - Moradia Principal T3, com área bruta de construção de 355m2. No piso de entrada encontramos um espaçoso Hall onde temos acesso ao piso superior, Sala de grandes dimensões, Cozinha equipada Miele, corredor ,3 quartos (1 suite), 2 wcs., zona lavandaria. Esta casa principal destingue-se pelas suas janelas amplas, muita luminosidade e acabamentos de qualidade. Zona de barbecue no terraço, vista piscina, carpor para 2 viaturas . No piso 2, encontramos uma ampla zona em Open space, e mais duas zonas distintas que poderá usar em função das suas necessidades, seja para mais 1 ou 2 quartos, seja para zona de escritório ou lazer. - Moradia independente T2 , com 72m2, sala, cozinha equipada, 2 quartos e 1 wc. - Zona equestre com Arena/Pista de equitação medidas internacionais ( 20x60), com areia de silica com fibra, sistema de drenagem com fluxo e refluxo de águas , espelho com 20m cumprimentos, cerca de madeira , zona de arrumos de obstáculos equestres. - Paddock com 1400m2, com sistema de drenagem e elementos 'Ridcon Pro Grid', com 3 separações de madeira amovíveis, permitindo assim utilizar toda a área ou apenas uma parte da mesma. - Estábulo com 170m2, com 4 boxes ( 3,50x3,50) cada uma delas com entrada para exterior e interior, zona Takroom, zona de armazenamento alimento/feno , área de lavagem, portão entrada manual e portão automático, sistema elétrico independente e certificado. - Celeiro com 150m2 para armazenamento feno, máquinas e trator. - Arrumos com 44m2, com wc. A propriedade está equipada com um avançado sistema de drenagem das águas, que permite , por uma lado manter as zonas de equitação sem lamas, e por outro, fazer o aproveitamento dessas águas para a rega e outros usos necessários, sendo assim auto-suficiente. Possui ainda 4 grande depósitos com 36mil litros de capacidade. O aquecimento das águas e da casa é feito através de bombas de calor e painéis solares. A propriedade é cercada por muro de pedra , tem com 2 entradas ( zona casa principal e zona acesso celeiro), portão automático e foi renovada à cerca de 1 ano. Esta á , seguramente, uma propriedade que não vai querer perder. Solicite a sua visita/pedido de informação. Categoria Energética: B It is with great enthusiasm that we present this UNIQUE and EXCLUSIVE property. It is a property with 25,380m2, about 10km from the Óbidos Lagoon and the beaches of Bom Sucesso and Foz do Orelho, 6 km from the village of Óbidos and about 50 minutes from Lisbon. This magnificent property features : - 3 bedroom main house, with a gross construction area of 355m2. On the entrance floor we find a spacious hall where we have access to the upper floor, large living room, equipped kitchen Miele, hallway, 3 bedrooms (1 suite), 2 bathrooms, laundry area. This main house is distinguished by the Its large windows, lots of light and quality finishes. Barbecue area on the terrace, Pool view, carpor for 2 cars . On the 2nd floor, we find a large area in Open space, and two more distinct areas that you can use according to your needs, whether for 1 or 2 more bedrooms, or for an office area or leisure. - 2 bedroom detached house, with 72m2, living room, equipped kitchen, 2 bedrooms and 1 bathroom. - Equestrian area with international measuring arena/riding track (20x60), with silica sand with fibre, drainage system with ebb and flow of waters, mirror with 20m lengths, about wood, equestrian obstacle storage area. - Paddock with 1400m2, with drainage system and 'Ridcon Pro Grid' elements, with 3 separations Removable wooden areas, thus allowing the use of the entire area or just a part of it. - Stable with 170m2, with 4 boxes (3.50x3.50) each with entrance to the outside and inside, Takroom zone, feed/hay storage area, washing area, manual entry gate and automatic gate, independent and certified electrical system. - Barn with 150m2 for hay storage, machinery and tractor. - Storage room with 44m2, with bathroom. The property is equipped with an advanced water drainage system, which allows, on the one hand, to keep the riding areas free of mud, and on the other hand, to make use of these waters for irrigation and other necessary uses, thus being self-sufficient. It also has 4 large tanks with 36 thousand litres of capacity. The heating of the water and the house is done through heat pumps and solar panels. The property is surrounded by stone wall, has 2 entrances (main house area and barn access area), automatic gate and was renovated about 1 year ago. This is certainly a property you won't want to miss. Request your visit/request for information. Energy Rating: B
#ref:MORADIAS964
2.500.000 €
4 h 4 minutes ago imovirtual.com
View property
