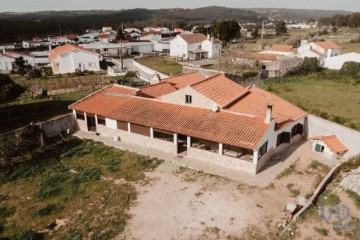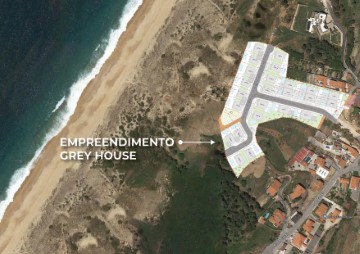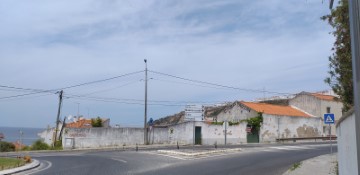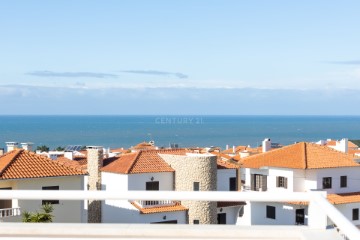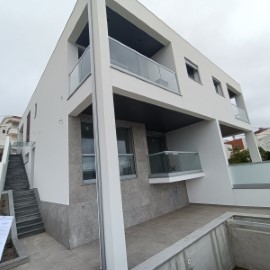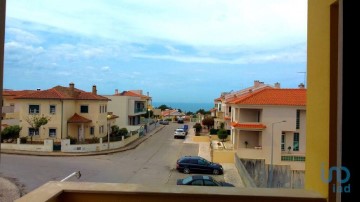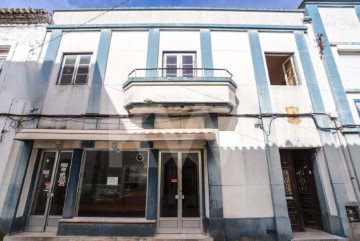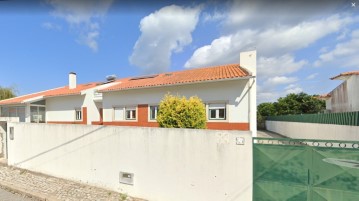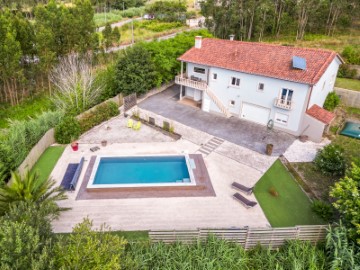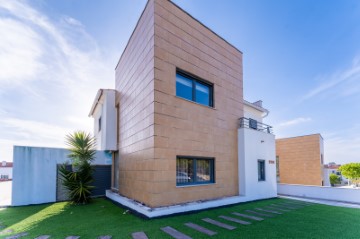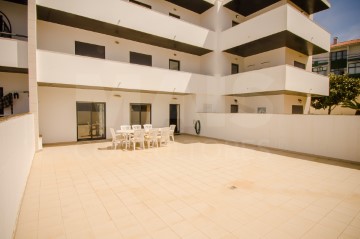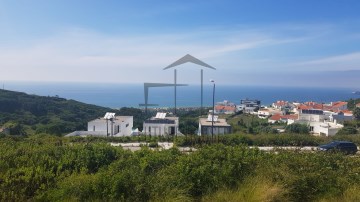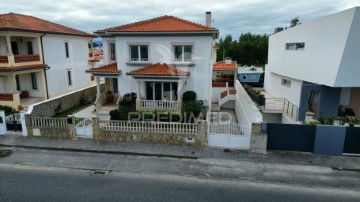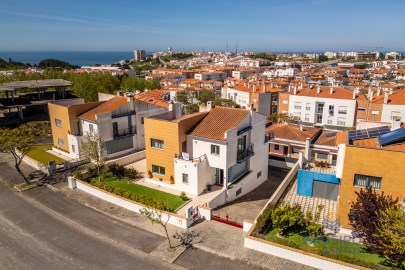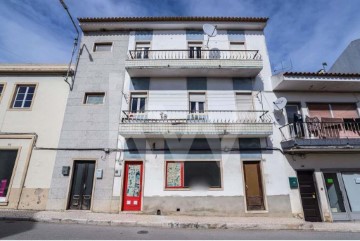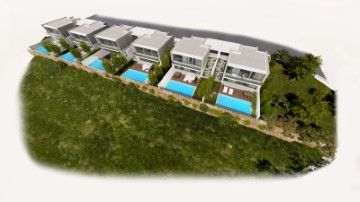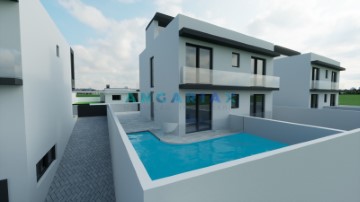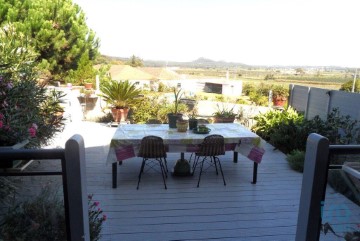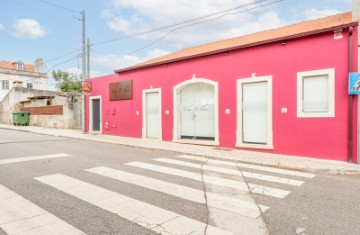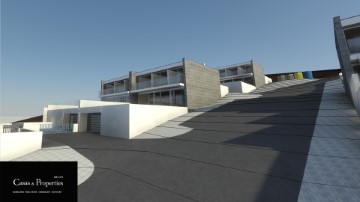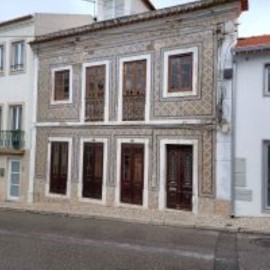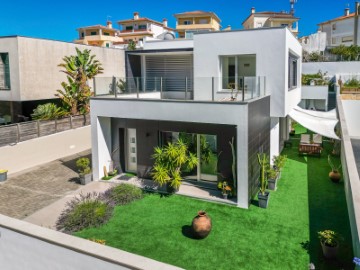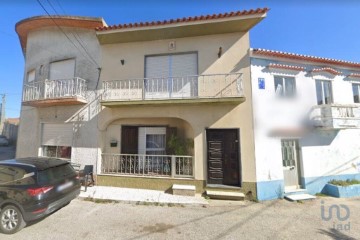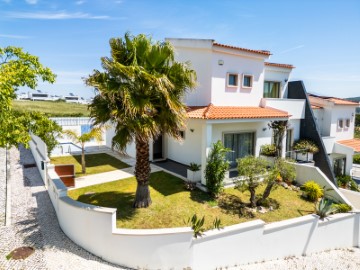House 4 Bedrooms in Valado dos Frades
Valado dos Frades, Nazaré, Leiria
4 bedrooms
3 bathrooms
207 m²
4 bedroom villa, with swimming pool, garden and land between the countryside and the sea.
The villa is located in Valado dos Frades (Nazaré), is in excellent condition, has 4 bedrooms, living room with fireplace/fireplace, fully equipped kitchen, on the garage floor - which supports 2 light vehicles, there is also a studio with bathroom.
The issue of environmental sustainability is considered in the equipment of the house, being equipped with a heat pump system for interior heating, a solar panel for water heating and the installation of rainwater storage cisterns to supply irrigation and the swimming pool.
This villa is excellently served by accessibility (A8 motorway) and is only 10 minutes from Nazaré beach.
In the town of Valado dos Frades and within walking distance of the villa, you can find all the services you need for a really simple life as the towns on the Silver Coast offer. Valado dos Frades - a parish in the municipality of Nazaré with about 3,000 inhabitants - has: minimarket, butcher, pastry shop and bakery, restaurants, cafes, pharmacy, post office, police station (GNR), health post and parish council and access to the highway.
Valado dos Frades is a parish in the municipality of Nazaré, it is a place where its people have traditionally connected with culture and sport. One of the highlights of the life of the village is the annual realisation of one of the best known Jazz Festivals in Portugal.
Living in Valado dos Frades means being able to fully enjoy the calm and simple lifestyle of the Silver Coast, in a unique environment of communion with nature and breathe the air of the countryside, and the villa is surrounded by pine forests and agricultural fields, but inserted in an urban area.
However, in a few minutes you can be by the sea, in the most typical fishing village in Portugal - Nazaré - and enjoy its magnificent beach, its Marginal Avenue with its cafes and restaurants, enjoy socialising with its people.
Being on Nazaré beach and taking the lift you reach another point of interest in the area and known worldwide for the Sanctuary of Nª Sraª da Nazaré, for the magnificent views over the beach with unique viewpoints and terraces and, in recent years, because of the giant waves. Throughout the year, the Forte de São Miguel Lighthouse is a place of visit for lovers of Big Wave Surfing to admire the Nazaré Canyon and the fantastic Praia do Norte.
Highlights:
Land with 2.480 m2
Heat pump central heating
Solar Panel for Sanitary Water Heating
Frames with swing stop and thermal break
Double glazing
Security Door
Cisterns of 6,000 ltrs and 2 X 1,000 ltrs for rainwater harvesting
Closed garage for with automatic gate
Swimming pool treated by saline electrolysis
Fenced property
Energy Certification - Class B
Areas (approx) :
Floor 0
Entrance Hall = 12 m2
Living Room = 26 m2
Kitchen = 21 m2
Pantry = 5 m2
Room = 14 m
Bedroom with wardrobe = 14 m2
Bathroom Suite = 3 m2
Bedroom/suite with wardrobe = 14 m2
Shared Bathroom = 8 m2
Room = 12 m2
Pantry = 5 m2
Floor -1
Living Room / Wine Cellar = 18 m2
Bathroom = 5 m2
Storage = 3 m2
Garage = 41 m2
Distances:
Nazaré (beach/water sports) - 10 minutes
São Martinho do Porto (beach/water sports) - 20 min
Alcobaça (monastery/cultural events) - 10 minutes
Caldas da Rainha (thermal hospital/gardens/museums) - 30 min
Óbidos (medieval castle/themed events) - 30 min
Lisbon (airport) - 1h10 min
Opt for an incomparable quality of life, living between the countryside and the beach, enjoying this fantastic 4 bedroom villa located in Valado dos Frades - Nazaré, with all accessible services and within walking distance and just a few minutes from the emblematic beaches of Nazare and São Martinho do Porto.
Have you ever thought about changing your life for the better?
Contact Casas & Properties and come and visit your next property on the Silver Coast.
#ref:007/2024.AD
30+ days ago supercasa.pt
View property
