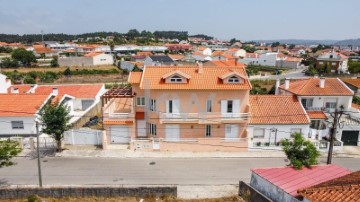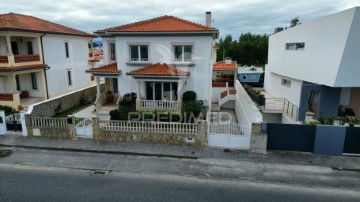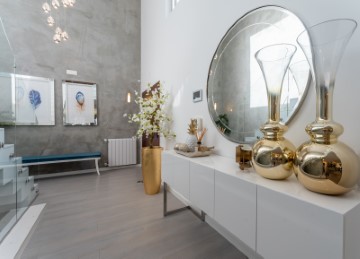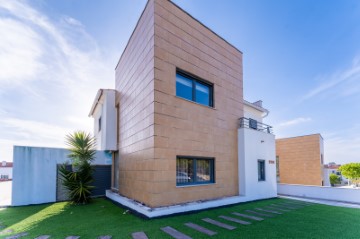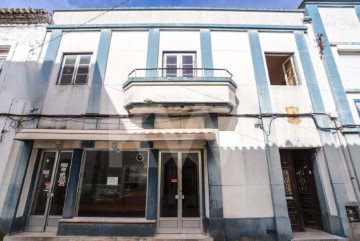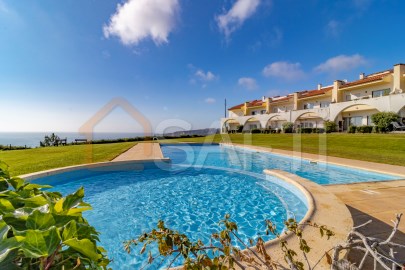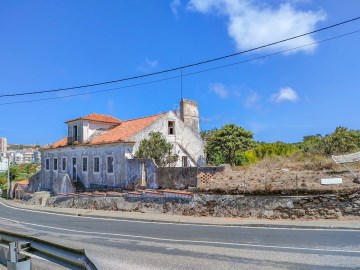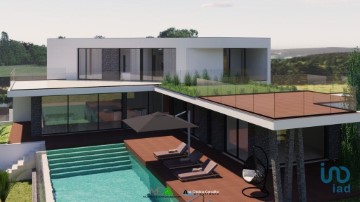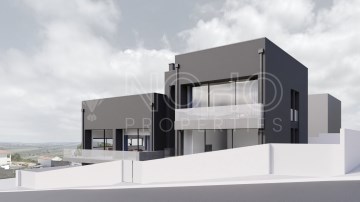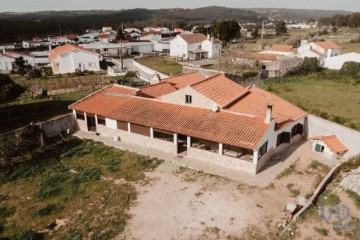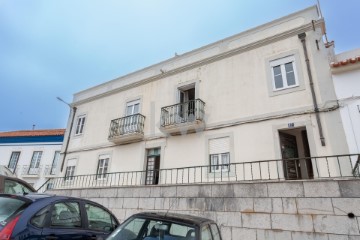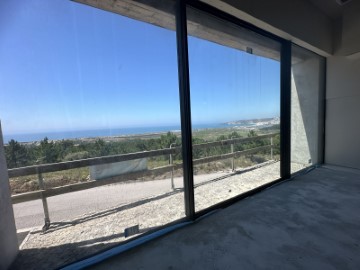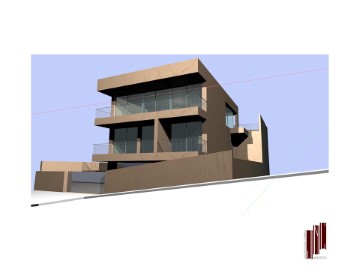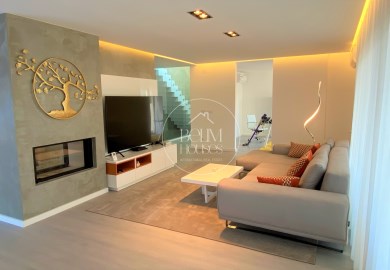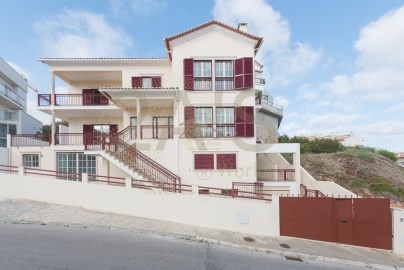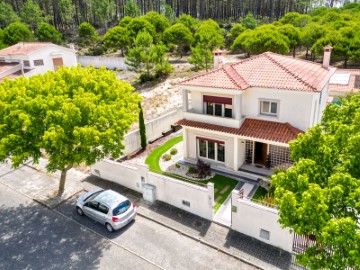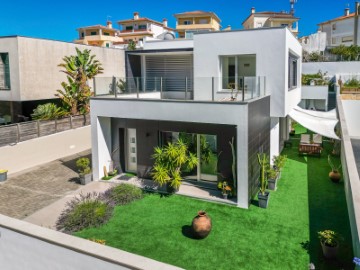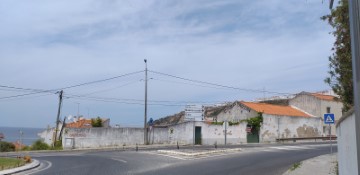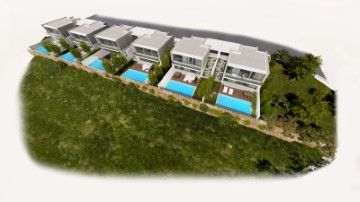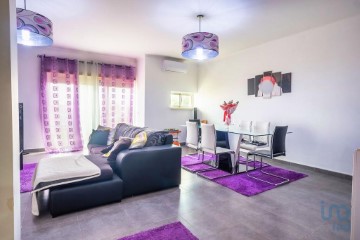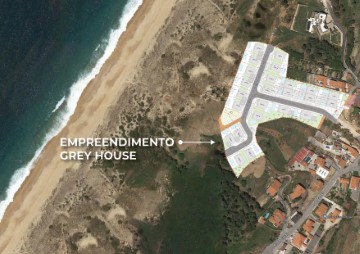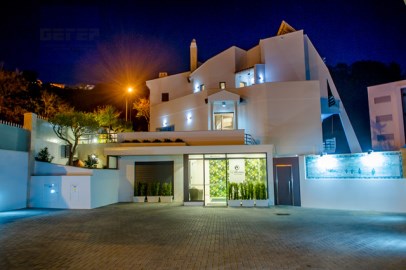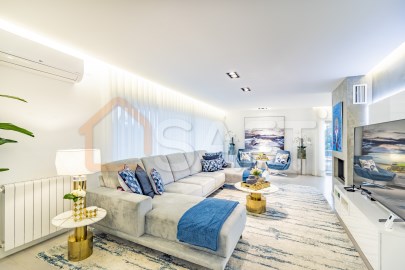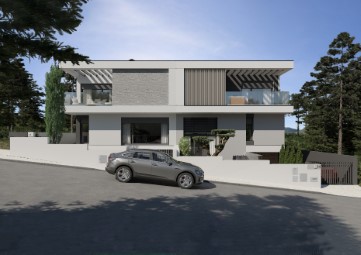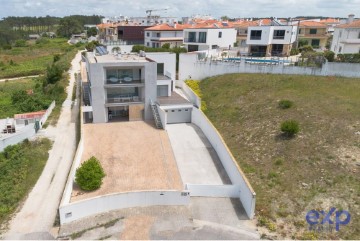House 3 Bedrooms in Nazaré
Nazaré, Nazaré, Leiria
3 bedrooms
5 bathrooms
240 m²
We present an exceptional detached villa located in the charming town of Nazaré, known for its stunning landscapes and maritime traditions. This residence, spread over three floors, offers a comfortable and modern lifestyle, ideal for families looking for quality and convenience.
Basement:
The basement of the villa is a multifunctional space that includes a garage with capacity for 2 to 3 cars, providing ample parking and storage space. In addition, it has a bathroom, a storage room for greater organisation and a small office, perfect for those who need a quiet place to work.
Ground floor:
On the ground floor, there is a fully equipped kitchen, ideal for food lovers, and a spacious living room with a fireplace, ensuring a cosy and comfortable atmosphere. The living room is quite bright, thanks to the large windows that let in natural light. This floor also features a bathroom.
First Floor:
The ground floor is dedicated to the rest area, with three bedrooms equipped with built-in wardrobes, providing plenty of storage space. One of the bedrooms is a suite, offering a touch of luxury and privacy. In addition to the en-suite bathroom, there is an additional bathroom on this floor, ensuring the comfort of all residents. All rooms have nice balconies, perfect for enjoying the views and fresh air.
Additional Features:
The villa was built with high quality materials and finishes. The windows are double-glazed and have an oscillo-stop system, as well as electric shutters, which contribute to thermal and acoustic insulation. The ceilings are false with recessed lights, creating a modern and stylish atmosphere.
Outdoor Area:
The exterior of the villa is equally impressive, with an indoor heated swimming pool, ideal for enjoying all year round. The pool is equipped with solar panels on the roof, promoting sustainability. In addition, there is a bathroom to support the pool area. The garden is well maintained and includes a barbecue, perfect for outdoor socialising.
Facilities:
Additional amenities include central vacuum, underfloor heating and pre-installation of air conditioning and central heating. The kitchen runs on natural gas, providing a practical and efficient solution.
Location:
This detached villa is situated in a prime location, close to various conveniences such as supermarkets, schools and municipal swimming pools, offering easy access to all day-to-day necessities and recreational activities.
This villa in Nazaré is a unique opportunity to acquire a home that combines comfort, modernity and a high-quality lifestyle. Don't miss the opportunity to get to know this exceptional property. Contact us for more information and to schedule visits.
#ref:075/2024.PS
450.000 €
30+ days ago supercasa.pt
View property
