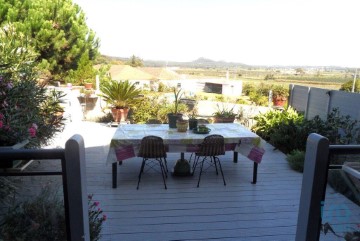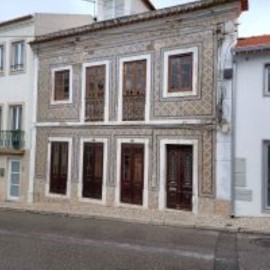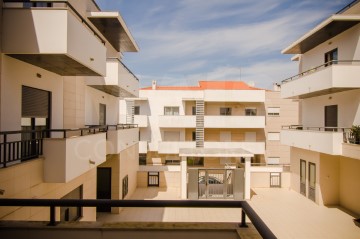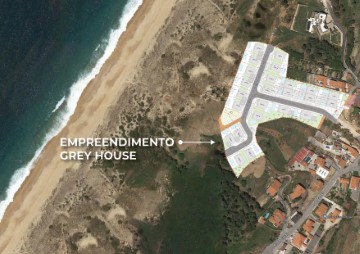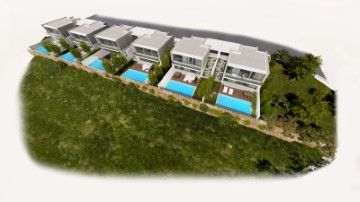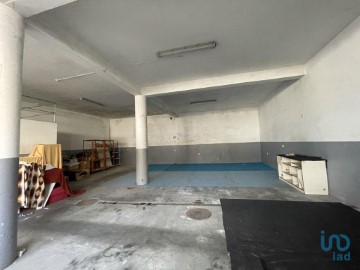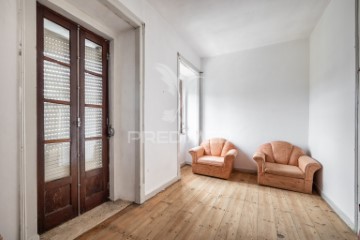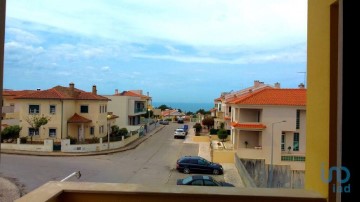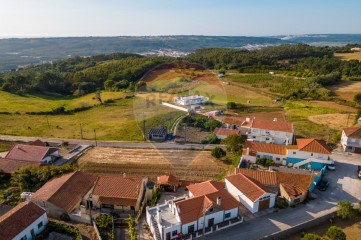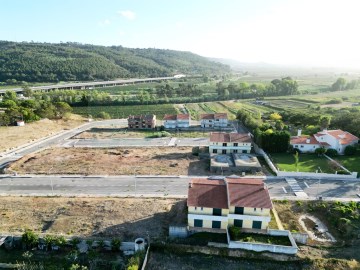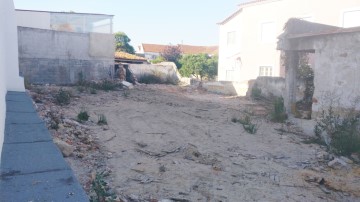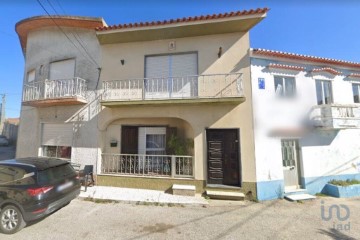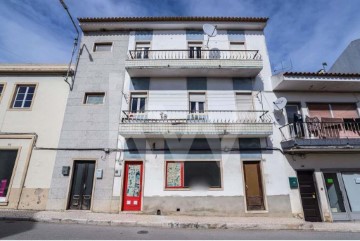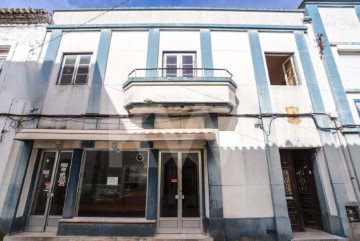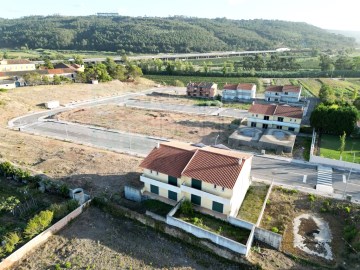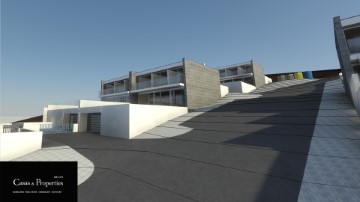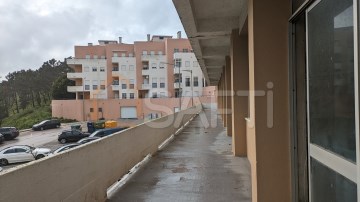Land in Famalicão
Famalicão, Nazaré, Leiria
À procura de construir a casa dos seus sonhos? Não perca mais tempo! O seu refúgio dos sonhos está à espera. Invista em si e na sua qualidade de vida hoje mesmo!
Com uma localização privilegiada, este lote de 1598m2 proporciona-lhe um ambiente sereno e calmo, longe do bulício da cidade. Aqui, terá a liberdade de criar o espaço que sempre sonhou, com 300m2 de área para construção, com todas as comodidades necessárias, como acesso fácil a saneamento e eletricidade.
Imagine construir uma casa que reflete o seu estilo de vida e que atende às suas necessidades, com todos os detalhes personalizados ao seu gosto.
Desfrute da proximidade das belas praias de São Martinho do Porto e da mundialmente famosa Nazaré a vila conhecida pelas suas ondas gigantes que encontra no 8º lugar de lugares a visitar em Portugal, onde poderá relaxar e descontrair. Além disso, terá acesso rápido à autoestrada em apenas 7 minutos, o que oferece uma conveniência incrível.
Não há preço que possa ser atribuído à paz de espírito e ao bem-estar que um refúgio pessoal pode proporcionar. Afastar-se do stress diário e criar um ambiente onde possa recarregar energias é essencial para uma vida equilibrada.
Não perca tempo, a oportunidade de negócio que tanto anseia está aqui e agora!
Terei todo o gosto em ajudá-lo(a) a encontrar a casa dos seus sonhos,
Ou quem sabe construir o seu refúgio...
Estamos disponíveis para o ajudar a realizar sonhos, seja na compra ou na venda do seu imóvel.
Distâncias:
São Martinho do Porto - 5 km
Nazaré - 8 km
Alcobaça: 8 km
Caldas da Rainha: 13 km
Leiria: 34 km
Lisboa: 90 km
Porto: 190 km
Looking to build the house of your dreams? Don't waste any more time! Your dream refuge is waiting. Invest in yourself and your quality of life today!
With a privileged location, this 1598 m² (17.200 ft²) lot provides you with a serene and calm environment, away from the hustle and bustle of the city. Here, you will have the freedom to create the space you have always dreamed of, with 300 m² (3.229 ft²) of building area, with all the necessary amenities, such as easy access to sanitation and electricity.
Imagine building a home that reflects your lifestyle and meets your needs, with every detail customized to your taste.
Enjoy the proximity of the beautiful beaches of São Martinho do Porto and the world famous Nazaré the village known for its giant waves that ranks 8th of places to visit in Portugal, where you can relax and unwind. Furthermore, you will have quick access to the highway in just 7 minutes, which offers incredible convenience.
There is no price that can be put on the peace of mind and well-being that a personal retreat can provide. Getting away from daily stress and creating an environment where you can recharge your energy is essential for a balanced life.
Don't waste time, the business opportunity you have been longing for is here and now!
I will be happy to help you find the home of your dreams,
Or who knows, build your refuge...
Distances:
São Martinho do Porto - 5 km
Nazaré - 8 km
Alcobaça: 8 km
Caldas da Rainha: 13 km
Leiria: 34 km
Lisboa: 90 km
Porto: 190 km
Souhaitez-vous construire la maison de vos rêves? Ne perdez plus de temps! Le refuge que vous cherchez vous attend là. Investissez dès aujourd'hui dans votre qualité de vie!
Bénéficiant d'un emplacement privilégié, ce terrain de 1598 m² (17.200 ft²) vous offre un environnement serein et calme, à l'écart de l'agitation de la ville. Ici, vous aurez la liberté de créer l'espace dont vous avez toujours rêvé, avec 300 m² (3.229 ft²) de surface constructible, et avec toutes les commodités nécessaires, comme l'accès facile à l'assainissement et à l'électricité.
Imaginez construire une maison qui reflète votre style de vie et ainsi répond à vos besoins, avec chaque détail personnalisé comme vous bien aimé.
Profitez de la proximité des belles plages comme São Martinho do Porto ainsi que du célèbre village de Nazaré, connu pour ses vagues géantes et que est classé à la 8ème place des lieux à visiter au Portugal, où vous pourrez vous détendre et relaxer. De plus, vous aurez un accès rapide (seulement 7 minutes) à l'autoroute, ce que vous offre une commodité incroyable.
Un refuge avec ce tranquillité d'esprit et bien-être n'ont pas de prix. S'éloigner du stress quotidien et créer un environnement où l'on peut se ressourcer est essentiel pour une vie équilibrée.
Ne perdez pas de temps, l'opportunité que vous cherchez depuis longtemps est là et est pour maintenant!
Distances :
São Martinho do Porto - 5 km
Nazaré - 8 km
Alcobaça : 8 km
Caldas da Rainha : 13 km
Leiria : 34 km
Lisboa : 90 km
Porto : 190 km
;ID RE/MAX: (telefone)
#ref:126651038-1
99.000 €
30+ days ago supercasa.pt
View property
