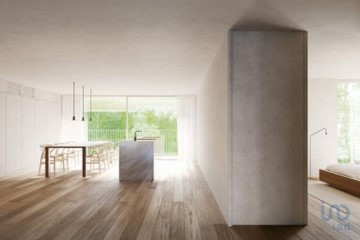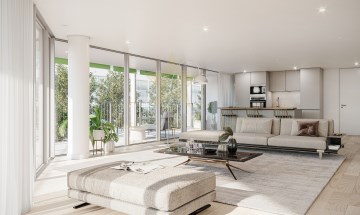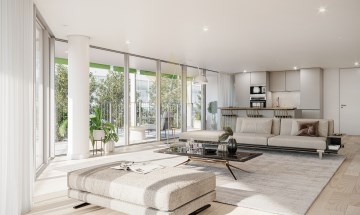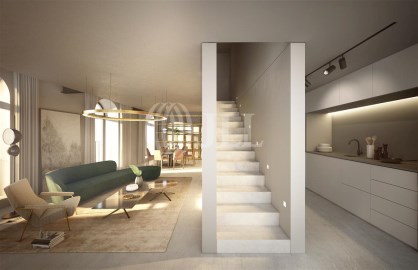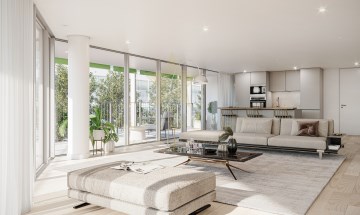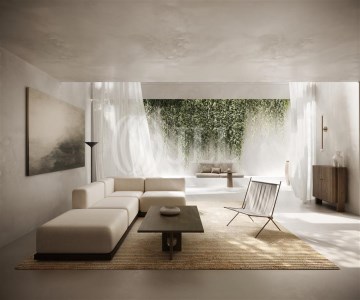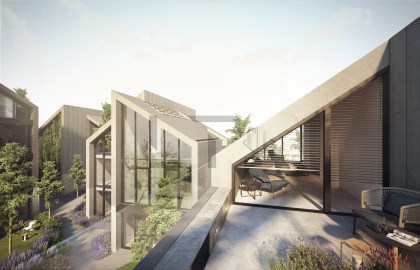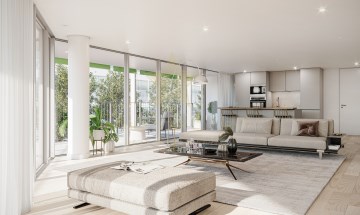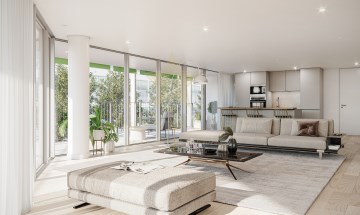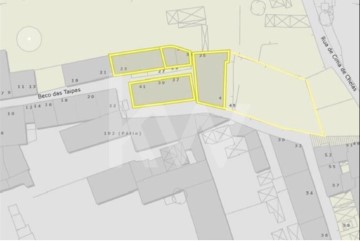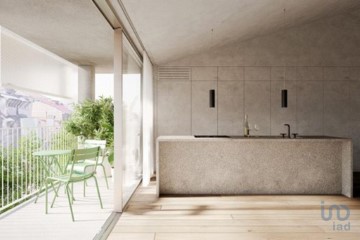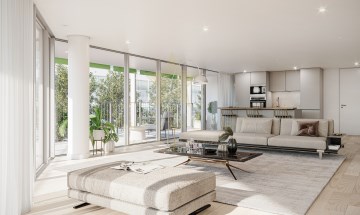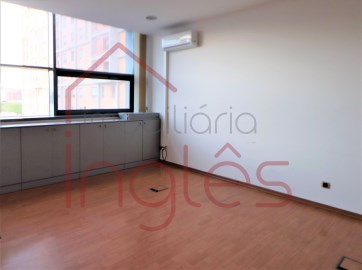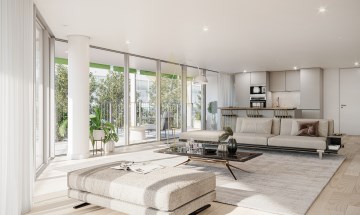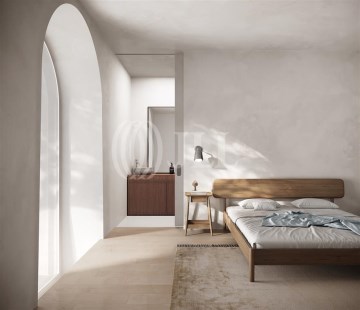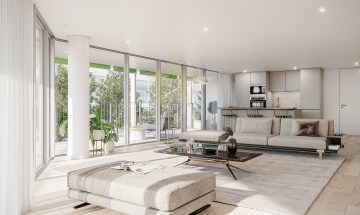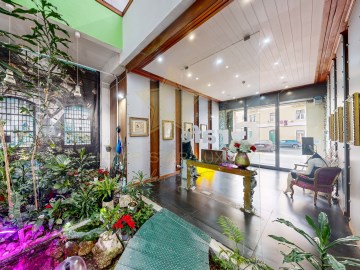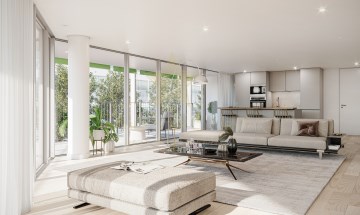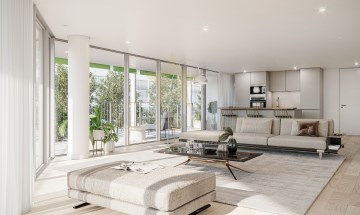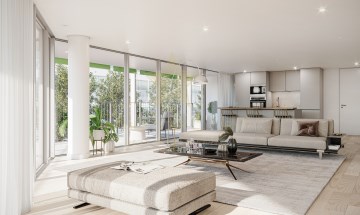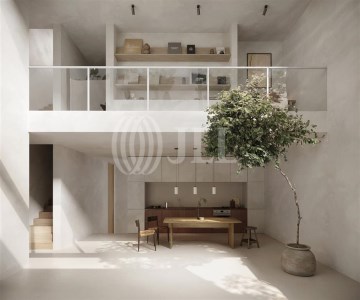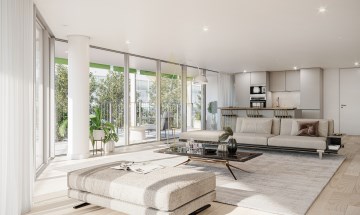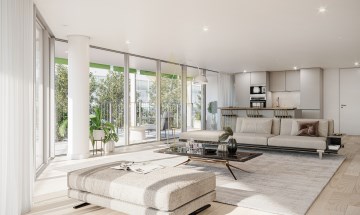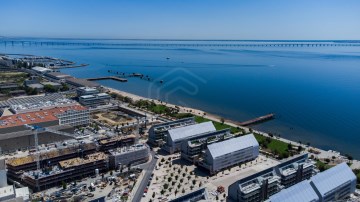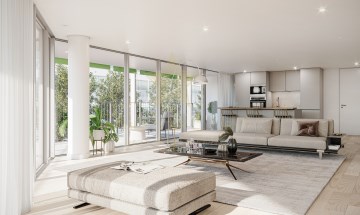Apartment 3 Bedrooms in Marvila
Marvila, Lisboa, Lisboa
3 bedrooms
4 bathrooms
157 m²
Exclusive 3 bedroom apartment located in a prestigious development on the river and park front. Marvila, Lisbon between the historic center and Parque das Nações Inspired by the river, the light and the beauty of the city, Renzo Piano had his vision for the next chapter of Lisbon's life. An award-winning neighborhood, a unique community, which takes shape every day and establishes itself as one of the ex-libris of our capital. A place where art, design and pure inspiration invite you to a new way of experiencing Lisbon, which begins, every morning, right inside your home
At the Art Building, the diversity of this award-winning project takes on a new dimension. With apartments from T0 to T4, with a total of 103 apartments with a wide variety of layouts, from 48 m2. Each one with the design and finishes that made it a world reference project and one of the most successful projects in Portugal. With its name, ART, it also pays homage to the artistic and creative community of Marvila and Beato, home to established and emerging names in the Portuguese cultural world. Innovators and dreamers, from visual arts to music, of all ages, origins and backgrounds.
ART is Architecture. In this case the inspired line of Renzo Piano. The visionary and renowned Italian who dreamed of a new way of experiencing Lisbon. Inspired by Lisbon's relationship with the Tagus, with the sea and the world, but also with Lisbon's relationship with itself, in its neighborhoods and villages. An inspiration that can be seen and felt, from the vision as a whole to the smallest detail of the art of building. But ART is, also and perhaps above all, the Art of Living. With quality, with comfort, with strong ties, with inspiration. It is the art of enjoying life in Parque Ribeirinho Oriente, one of the most popular in the country. It's the art of exploring new and delicious flavors in the neighborhood's restaurants and cafes. The art of being part of a diverse, modern community, of all ages and at all stages of life, from all four corners of the world, who have made their home here. It's the art of going running, cycling or simply meditating along the river. It is the art of finding what is familiar to us, but also what is new and surprising around every corner. And it is the art of discovering, exploring, growing and living well each day.
Architecture by Renzo Piano - the iconic Italian Pritzker Prize; Located next to the central square of a new riverside neighborhood with more than 100 commercial spaces and services; Ernesto Meda kitchens in open concept, with or without island, and complete SMEG equipment; Premium finishes that you can witness with a visit to the site; Panoramic elevators overlooking the Tagus and the building's common garden; Class A or A+ energy efficiency; Air conditioning and home automation; Private parking with charger for electric vehicles; Collection
Living here means opting for rare privileges that will make your life a new one, just a few meters from the Tagus and the new Parque Ribeirinho Oriente. A new space in the city, perfect for walking, running, cycling or just meditating to the sound of the river waters. It's drinking a unique coffee in the city. It's like going to Mercado P'la Arte like someone visiting the neighbors. It means having new store and restaurant concepts just around the corner. And of course, having all this just minutes from Baixa, the Airport, the iconic Parque das Nações and Hub Criativo do Beato.
#ref:APA_52131_A_C4D
1.170.000 €
30+ days ago supercasa.pt
View property
