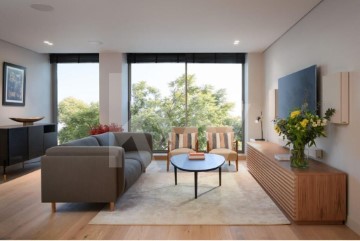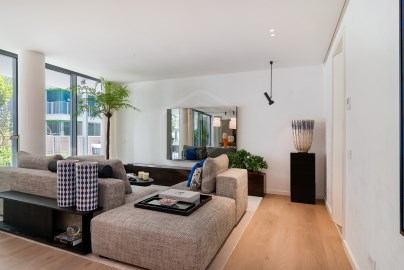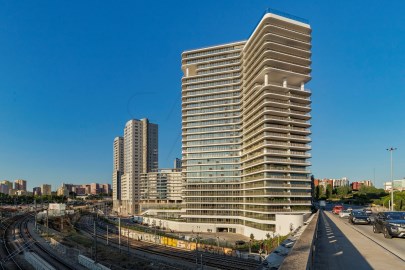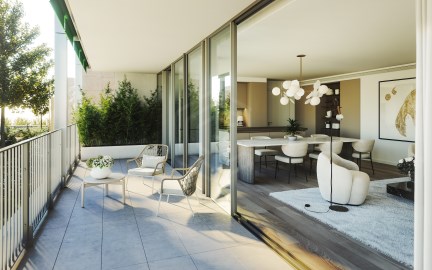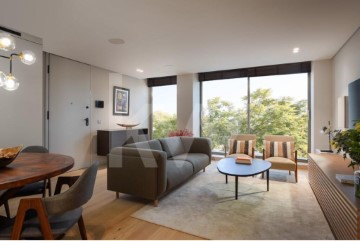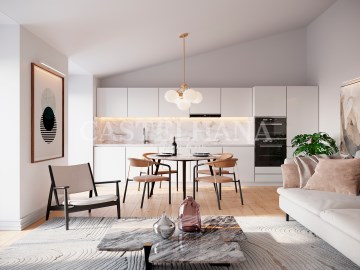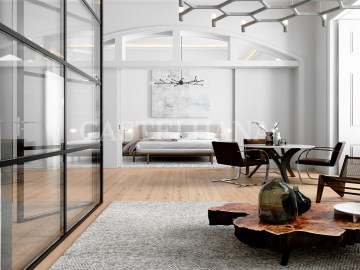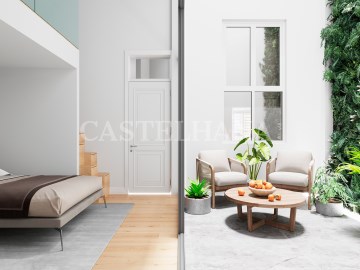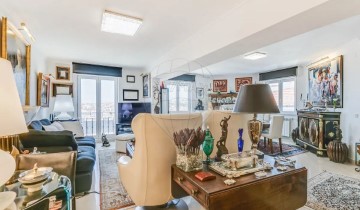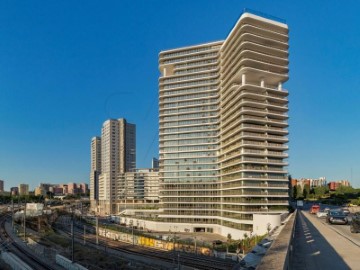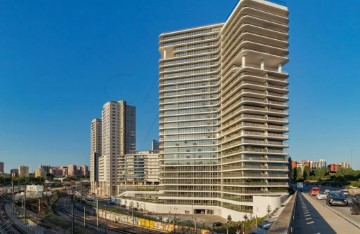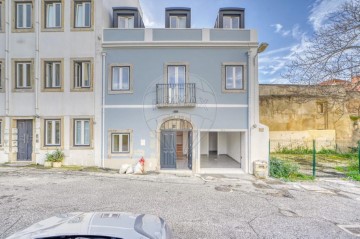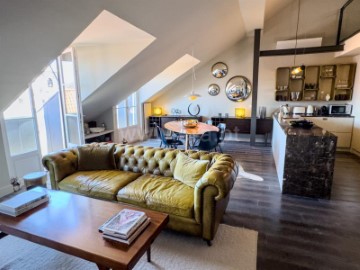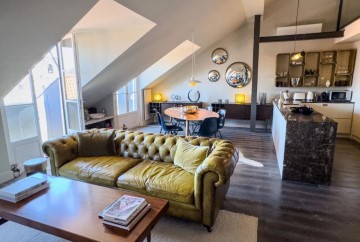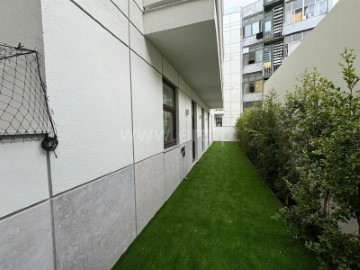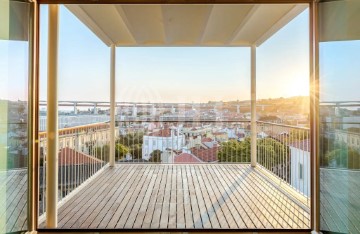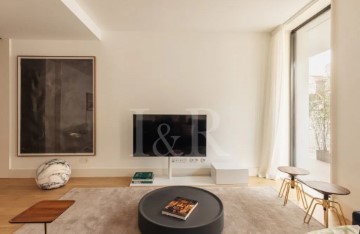Apartment 2 Bedrooms in Santa Maria Maior
Santa Maria Maior, Lisboa, Lisboa
Apresentamos este deslumbrante apartamento duplex T2+1 na bela cidade de Lisboa, ideal para um público exigente e sofisticado. Este imóvel, recentemente renovado, está repleto de estilo e modernidade, refletindo o charme cosmopolita da sua localização na Rua da Padaria, num dos bairros mais tradicionais da capital.
Com uma área bem distribuída, o apartamento dispõe de dois quartos, três casas de banho, uma cozinha e sala em open space e um mezanine, proporcionando-lhe um ambiente espaçoso e harmonioso. Cada detalhe foi cuidadosamente pensado para oferecer o máximo conforto e elegância.
Situado num quinto andar, este duplex oferece uma vista deslumbrante sobre a cidade, banhado por uma luz natural intensa que realça a beleza dos seus acabamentos de alta qualidade. Um dos pontos altos deste imóvel é o seu magnífico terraço, onde pode desfrutar de momentos relaxantes, aproveitando o clima agradável de Lisboa e a vista sobre a cidade.
A localização privilegiada deste imóvel permite-lhe estar a poucos passos de alguns dos pontos mais icónicos de Lisboa, como a majestosa Sé de Lisboa, o histórico Terreiro do Paço, e o emblemático Castelo de São Jorge, conhecido pela sua vista única da cidade e do Rio Tejo. Além disso, poderá facilmente aceder à animada Praça Dom Pedro IV e à ilustre Avenida da Liberdade, com as suas luxuosas lojas e restaurantes.
Este apartamento oferece não apenas uma residência, mas uma experiência de vida onde o design contemporâneo encontra a história e cultura de Lisboa. A localização central permite-lhe desfrutar de uma vasta gama de restaurantes, cafés, lojas e centros culturais, tudo a poucos minutos de distância. Além disso, a excelente rede de transportes públicos facilita o acesso a qualquer ponto da cidade, tornando este apartamento a escolha perfeita para quem valoriza a conveniência e a sofisticação.
Não perca a oportunidade de conhecer este imóvel único, onde cada pormenor foi pensado para oferecer uma experiência de vida incomparável. Marque já a sua visita com a ERA Caparica e deixe-se encantar por este exclusivo duplex T2+1 na Rua da Padaria, em Lisboa.
_______________
We present this stunning T2 + 1 duplex apartment in the beautiful city of Lisbon, ideal for a discerning and sophisticated audience. This recently renovated property is full of style and modernity, reflecting the cosmopolitan charm of its location on Rua da Padaria, in one of the city's most traditional neighborhoods.
With a well-distributed area, the apartment features two bedrooms, three bathrooms, an open-plan kitchen and living room, and a mezzanine, providing a spacious and harmonious environment. Every detail has been carefully considered to offer maximum comfort and elegance.
Situated on the fifth floor, this duplex offers a breathtaking view over the city, bathed in intense natural light that highlights the beauty of its high-quality finishes. One of the highlights of this property is its magnificent terrace, where you can enjoy relaxing moments, taking advantage of Lisbon's pleasant climate and the city view.
The prime location of this property allows you to be just steps away from some of Lisbon's most iconic points, such as the majestic Lisbon Cathedral, the historic Praça do Comércio, and the emblematic São Jorge Castle, known for its unique view of the city and the Tagus River. Additionally, you will have easy access to the lively Rossio Square and the illustrious Avenida da Liberdade, with its luxurious shops and restaurants.
This apartment offers not just a residence, but a living experience where contemporary design meets the history and culture of Lisbon. The central location allows you to enjoy a wide range of restaurants, cafes, shops, and cultural centers, all just minutes away. Moreover, the excellent public transport network facilitates access to any part of the city, making this apartment the perfect choice for those who value convenience and sophistication.
Do not miss the opportunity to visit this unique property, where every detail has been designed to offer an unparalleled living experience. Schedule your visit with ERA Caparica and let yourself be enchanted by this exclusive T2+1 duplex on Rua da Padaria, in Lisbon.
__________
Nous présentons ce magnifique appartement duplex T2 + 1 dans la belle ville de Lisbonne, idéal pour un public exigeant et sophistiqué. Ce bien récemment rénové est plein de style et de modernité, reflétant le charme cosmopolite de son emplacement sur la Rua da Padaria, dans l'un des quartiers les plus traditionnels de la capitale.
Avec une surface bien répartie, l'appartement dispose de deux chambres, trois salles de bain, une cuisine et un salon en espace ouvert, ainsi qu'une mezzanine, offrant un environnement spacieux et harmonieux. Chaque détail a été soigneusement pensé pour offrir un maximum de confort et d'élégance.
Situé au cinquième étage, ce duplex offre une vue imprenable sur la ville, baigné par une lumière naturelle intense qui met en valeur la beauté de ses finitions de haute qualité. L'un des points forts de ce bien est sa magnifique terrasse, où vous pourrez profiter de moments de détente, en profitant du climat agréable de Lisbonne et de la vue sur la ville.
L'emplacement privilégié de ce bien vous permet d'être à quelques pas de certains des points les plus emblématiques de Lisbonne, comme la majestueuse Cathédrale de Lisbonne, la Place du Commerce historique, et le célèbre Château de São Jorge, connu pour sa vue unique sur la ville et le fleuve Tage. De plus, vous aurez un accès facile à la dynamique Place Rossio et à l'illustre Avenida da Liberdade, avec ses boutiques et restaurants luxueux.
Cet appartement offre non seulement une résidence, mais une expérience de vie où le design contemporain rencontre l'histoire et la culture de Lisbonne. L'emplacement central vous permet de profiter d'une vaste gamme de restaurants, cafés, boutiques et centres culturels, tous à quelques minutes de distance. De plus, l'excellent réseau de transports en commun facilite l'accès à n'importe quel point de la ville, faisant de cet appartement le choix parfait pour ceux qui apprécient la commodité et la sophistication.
Ne manquez pas l'opportunité de visiter ce bien unique, où chaque détail a été pensé pour offrir une expérience de vie incomparable. Planifiez votre visite avec ERA Caparica et laissez-vous enchanter par ce duplex exclusif T2+1 sur la Rua da Padaria, à Lisbonne.
#ref:120240150
1.099.000 €
3 days ago imovirtual.com
View property
