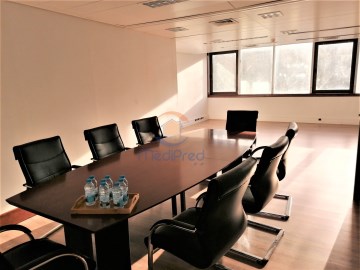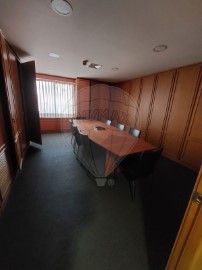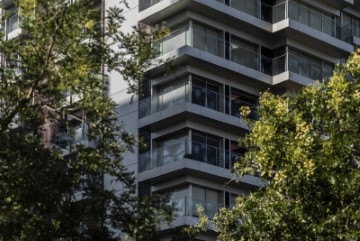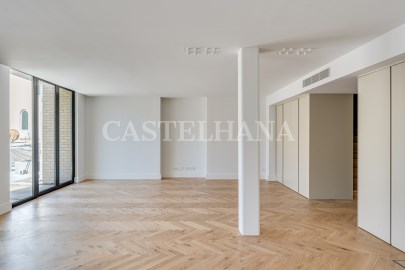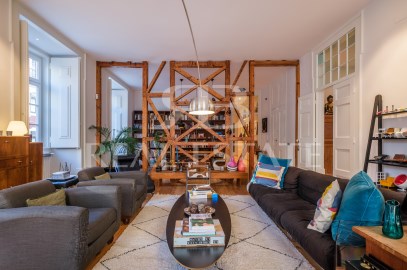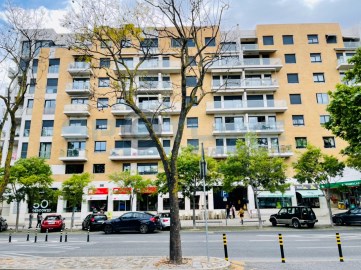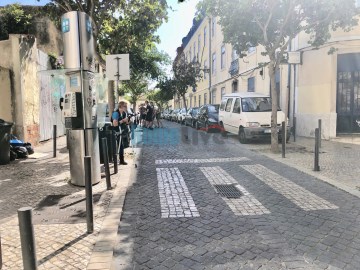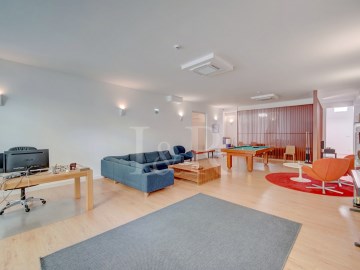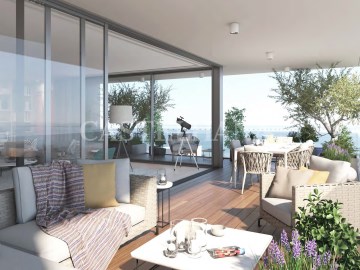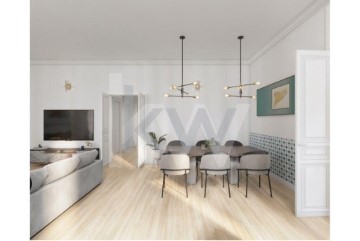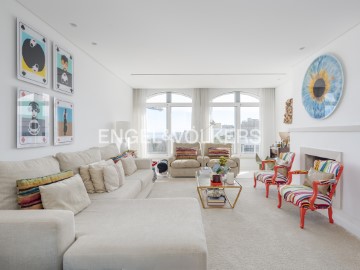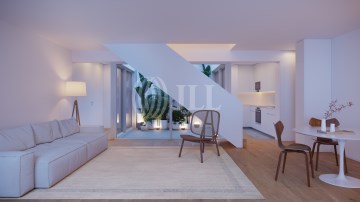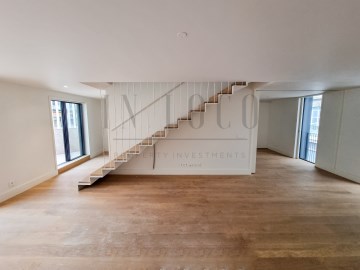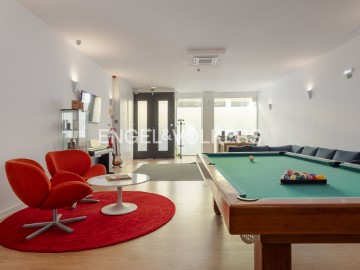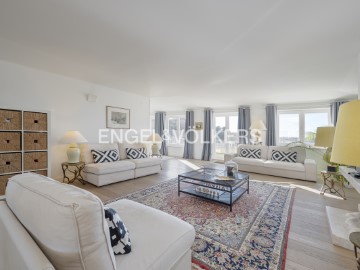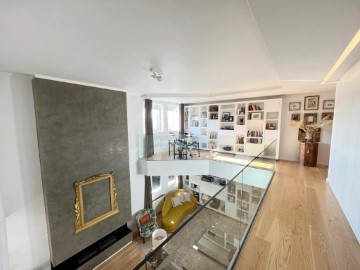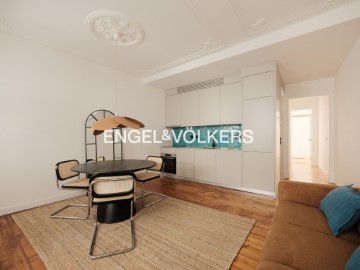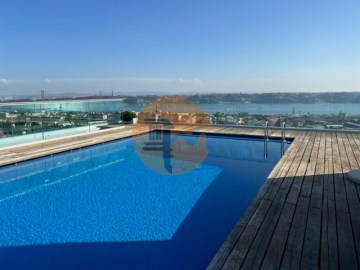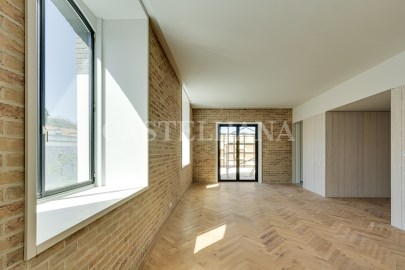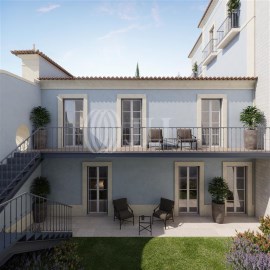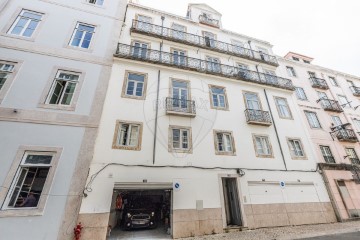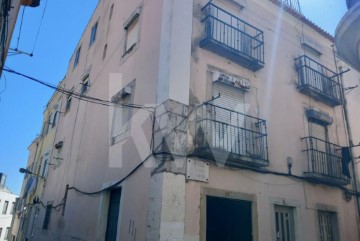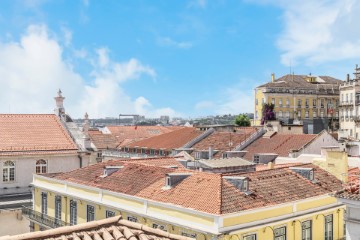Apartment 3 Bedrooms in Santo António
Santo António, Lisboa, Lisboa
Excelente Penthouse, T3 Duplex, muito próxima da icónica Avenida da Liberdade, e a da fantástica Praça da Alegria.
Este imóvel com 222 m2 de área total, está inserido num prédio com elevador, que foi projetado e reconstruído pelo conceituado Gabinete de Arquitetura Silva Lopes, em 2012, mantendo-se em muito bom estado de conservação, e beneficia do charme da fachada tradicional sendo composto por 2 pisos.
No primeiro piso contempla uma ampla sala de estar e de jantar em open-space com acesso a 3 varandins com vista para o Jardim do Torel e Castelo de São Jorge, 1 WC social, cozinha equipada, com acesso a um terraço privativo de 15 m2 e uma Suíte com walk-in closet e acesso a um varandim.
O piso inferior é composto por um espaçoso hall, 2 quartos com acesso a varandins, um wc completo e zona para arrumos. Todo o apartamento oferece várias zonas de arrumação.
Uma ampla garagem com 44m2, para 2 viaturas completa este imóvel.
Este fantástico apartamento beneficia ainda de aquecimento em todos os quartos e casas de banho, piso em madeira maciça e ar condicionado na sala. Este é um imóvel único com áreas bastante generosas, existindo ainda um simpático terraço de uso comum virado a tardoz.
Este imóvel está localizado numa das áreas mais prestigiadas de Lisboa, a Avenida da Liberdade é reconhecida pela sua elegância, luxo, restaurantes requintados e arquitetura impressionante, tornando-se num destino de referência para compras, lazer e cultura na capital portuguesa.
Apresenta também uma ampla oferta de comércio / serviços e transportes, estando a estação de metro a escassos 300m de distância e o emblemático bairro do Príncipe Real a 5 minutos a pé.
Nesta localização tanto pode fazer a sua vida a pé na Cidade, como também dispõe de todos os acessos fáceis e rápidos a qualquer parte da Cidade, ou do país.
ABP de 176,20m2
Box Garagem (2 lugares) - 46,71 m2
Excellent Penthouse, 3-Bedroom Duplex, very close to the iconic Avenida da Liberdade and the fantastic Praça da Alegria.
This property with a total area of 222 sqm is located in a building with an elevator, designed and rebuilt by the renowned Silva Lopes Architecture Office in 2012. It is in very good condition, retaining the charm of the traditional facade and is composed of 2 floors. On the first floor, there is a large open-plan living and dining room with access to 3 small balconies overlooking the Jardim do Torel and Castelo de São Jorge, a guest WC, an equipped kitchen with access to a private 15 sqm terrace, and a suite with a walk-in closet and access to a small balcony. The lower floor consists of a spacious hall, 2 bedrooms with access to small balconies, a full bathroom, and a storage area. The entire apartment offers several storage areas.
A large 44 sqm garage for 2 cars completes this property.
This fantastic apartment also benefits from heating in all bedrooms and bathrooms, solid wood flooring, and air conditioning in the living room. This is a unique property with very generous areas, including a pleasant common terrace at the back.
This property is located in one of the most prestigious areas of Lisbon. Avenida da Liberdade is recognized for its elegance, luxury, fine dining, and impressive architecture, making it a prime destination for shopping, leisure, and culture in the Portuguese capital. It also offers a wide range of shops/services and transportation, with the metro station just 300 meters away and the emblematic Príncipe Real neighborhood a 5-minute walk away. In this location, you can easily walk around the city or have quick and easy access to any part of the city or the country.
Gross Private Area: 176.20 sqm Garage
Box (2 spaces): 46.71 sqm
;ID RE/MAX: (telefone)
#ref:120611191-1479
1.685.000 €
30+ days ago supercasa.pt
View property
