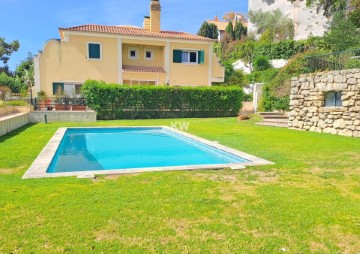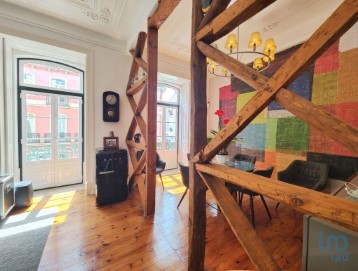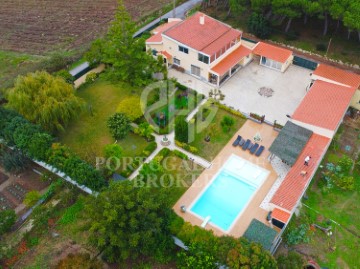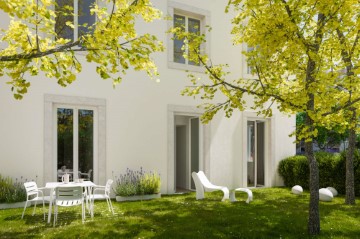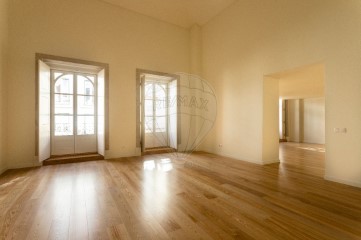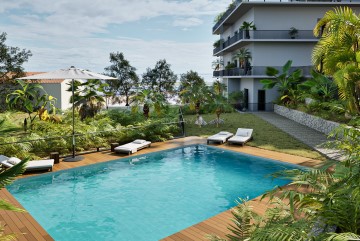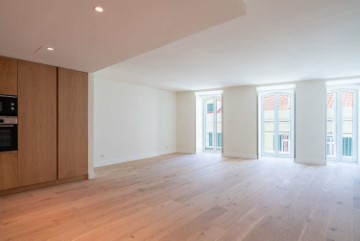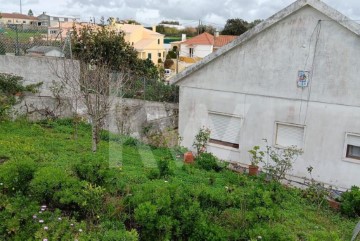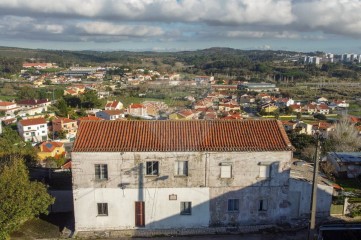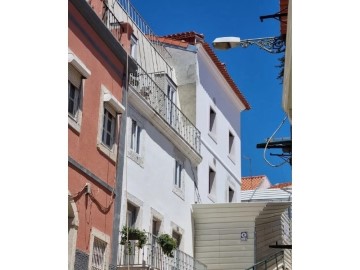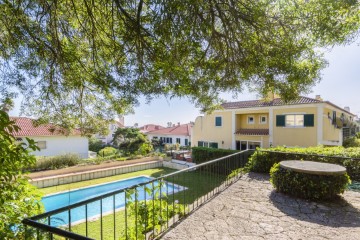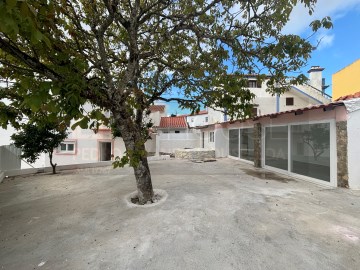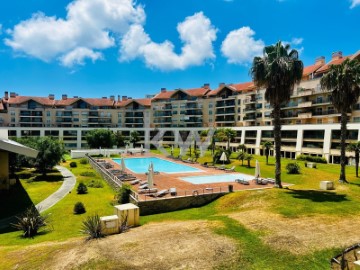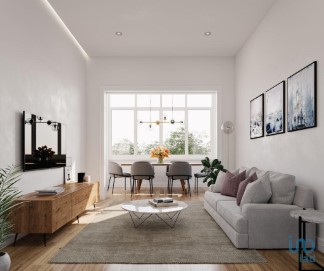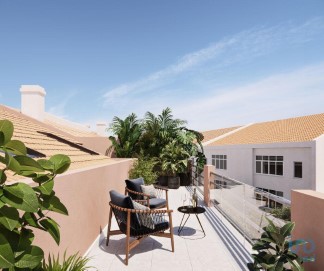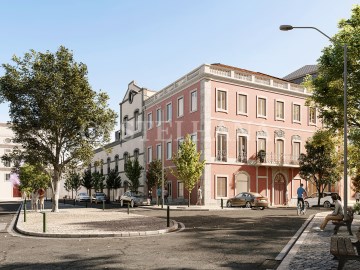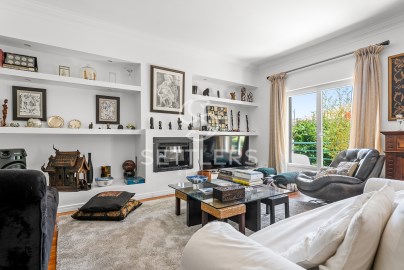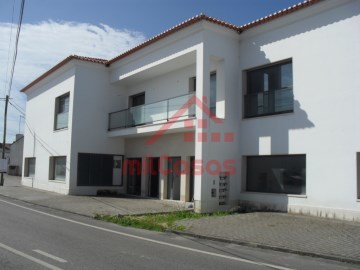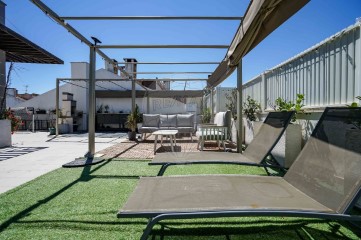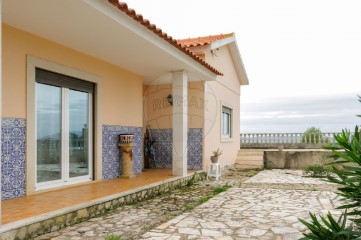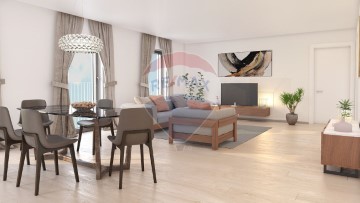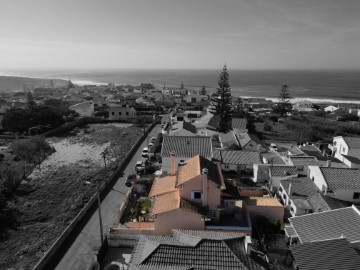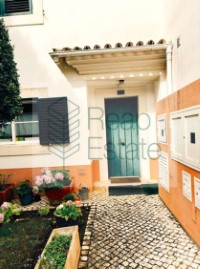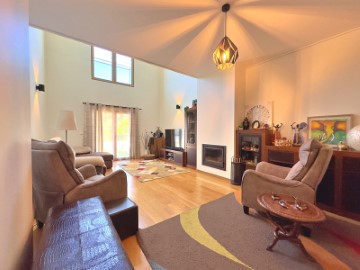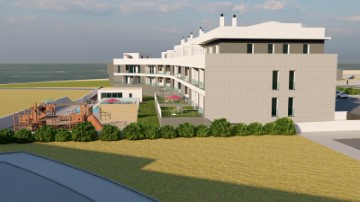Apartment 2 Bedrooms in Alverca do Ribatejo e Sobralinho
Alverca do Ribatejo e Sobralinho, Vila Franca de Xira, Lisboa
<div class='min-h-[20px] text-message flex w-full flex-col items-end gap-2 break-words [.text-message+&]:mt-5 overflow-x-auto whitespace-pre-wrap' dir='auto' data-message-author-role='assistant' data-message-id='c7dd1f86-a82d-401b-94de-548af3ba072c'> <div class='flex w-full flex-col gap-1 empty:hidden first:pt-[3px]'>
Este apartamento de luxo, localizado no centro do Sobralinho, é a joia do último piso de um edifício recente, acessível a pessoas com mobilidade reduzida, graças ao seu elevador.
Oferece uma vista deslumbrante e desobstruída sobre o rio Tejo.
O grande destaque é o magnífico terraço de 100 metros quadrados, que envolve todo o apartamento, iluminado em toda a sua extensão, e projetado para maximizar o conforto e o convívio.
O terraço inclui uma área de lazer e descanso, uma zona de convívio com churrasqueira, um jardim de inverno fechado e uma área de arrumos.
O apartamento é energeticamente eficiente, equipado com painéis solares para aquecimento de água e produção de eletricidade.
A porta de entrada é segura, com videoporteiro, que se abre para uma espaçosa sala de estar com ar condicionado, inundada de luz natural, e que se integra em open space com a cozinha totalmente equipada e com uma elegante ilha central.
Um corredor separa a zona de lazer da zona de descanso, garantindo privacidade.
A casa de banho social conta com base de duche.
O primeiro quarto é confortável, com ar condicionado, roupeiro embutido e acesso direto ao terraço.
A suíte principal é um verdadeiro retiro, com ar condicionado, roupeiro embutido, acesso ao terraço, e uma casa de banho privada equipada com base de duche, dois lavatórios e uma janela, proporcionando luz natural.
Além disso, o apartamento inclui uma garagem fechada com espaço para um carro e uma mota.
Em termos de acabamentos, todo o apartamento dispõe de estores elétricos, janelas duplas em PVC com sistema oscilobatente, proporcionando conforto térmico e acústico superior.
Esta é uma oportunidade única para viver com luxo, conforto e sustentabilidade em uma localização privilegiada.
Venha visitar e não perca a oportunidade de ter uma moradia num apartamento !
____ingles_____
This luxury apartment, located in the center of Sobralinho, is the jewel on the top floor of a recent building, accessible to people with reduced mobility, thanks to its elevator. It offers a stunning and unobstructed view over the Tagus River. The highlight is the magnificent 100 square meter terrace, which surrounds the entire apartment, illuminated throughout its entire length, and designed to maximize comfort and conviviality. The terrace includes a leisure and rest area, a lounge area with barbecue, a closed winter garden and a storage area. The apartment is energy efficient, equipped with solar panels for heating water and producing electricity. The entrance door is secure, with a video intercom, which opens onto a spacious living room with air conditioning, flooded with natural light, and which integrates into an open space with the fully equipped kitchen and an elegant central island. A corridor separates the leisure area from the rest area, ensuring privacy. The guest bathroom has a shower tray. The first bedroom is comfortable, with air conditioning, built-in wardrobe and direct access to the terrace. The main suite is a true retreat, with air conditioning, built-in wardrobe, access to the terrace, and a private bathroom equipped with a shower tray, two sinks and a window, providing natural light. Furthermore, the apartment includes a closed garage with space for a car and a motorbike. In terms of finishes, the entire apartment has electric shutters, double PVC windows with an oscillating system, providing superior thermal and acoustic comfort. This is a unique opportunity to live with luxury, comfort and sustainability in a privileged location. Come visit and don't miss the opportunity to have a home in an apartment! ;ID RE/MAX: (telefone)
#ref:123771215-5
525.000 €
28 days ago supercasa.pt
View property
