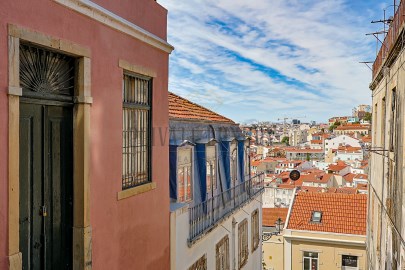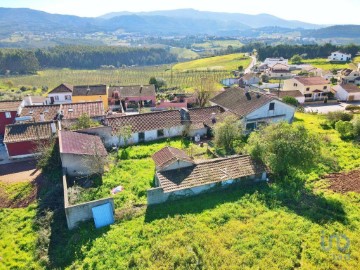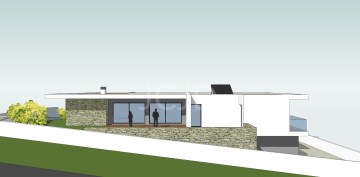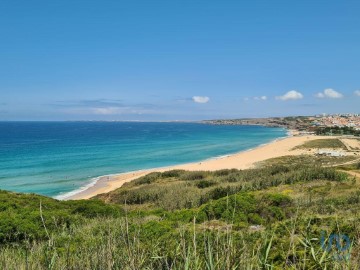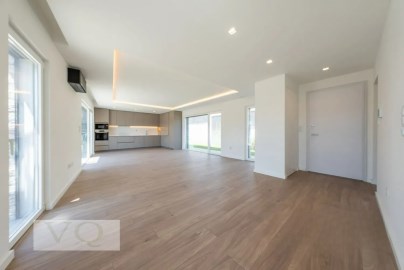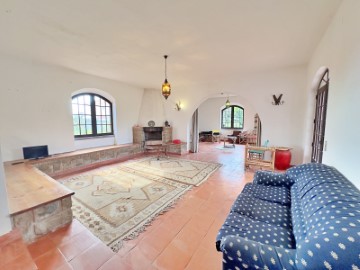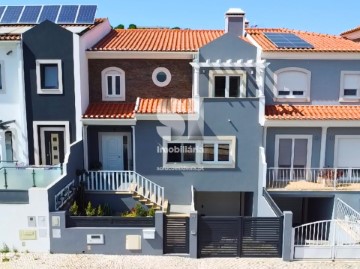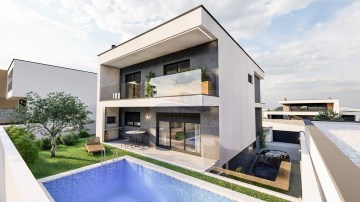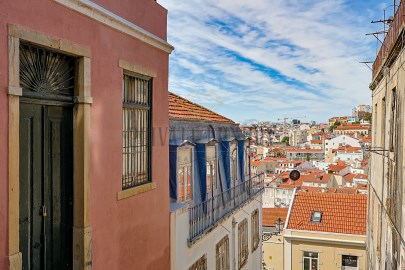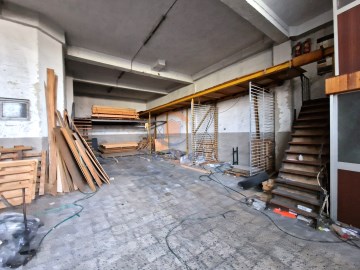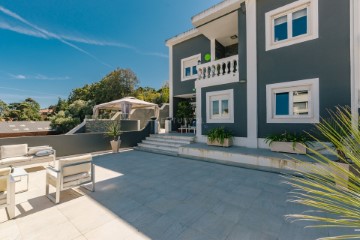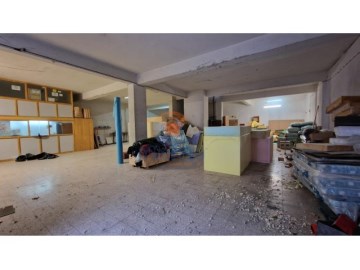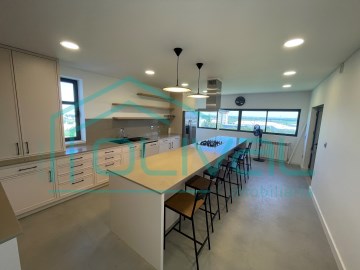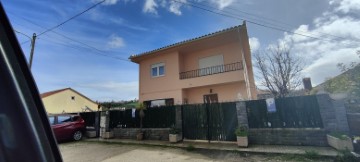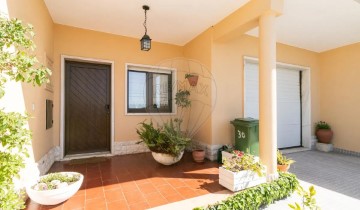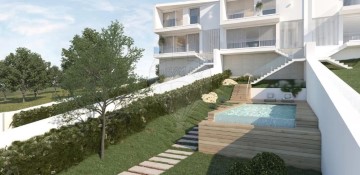House 4 Bedrooms in Póvoa de Santa Iria e Forte da Casa
Póvoa de Santa Iria e Forte da Casa, Vila Franca de Xira, Lisboa
4 bedrooms
3 bathrooms
297 m²
PAULA POR FAVOR, NÃO VALIDAR!
Extraordinária Moradia T4 independente à venda em Póvoa de Santa Iria e Forte da Casa
Moradia isolada, 297 m2 de construção, acabamentos com altos padrões de conforto térmico, tecnologia e eficiência energética.
Esta moradia dos sonhos tem dois pisos de habitação e cave com a seguinte distribuição:
Ponto de carregamento rápido de veículos elétricos;
No piso 1 - Hall com 10,63 m2 amplo, Sala e Cozinha Open Space com 47,91 m2; quarto com 12, 08 m2 e WC com 6,90 m2;
No piso 2 -Suíte com 36 m2 e com varanda orientada a sul de 11 m2;
Dois Quartos com roupeiros embutidos, cada um com 15 m2 e um deles com varanda.
Closet bonito, prático e funcional.
Cave, com portão seccionado motorizado, com 76 m2 área útil.
Cozinha equipada com forno, micro-ondas, placa de indução, exaustor, máquina de lavar louça, da Bosch; frigorifico side by side Samsung, cave de vinhos para 33 garrafas da HAIER, móveis de design moderno, com bancadas em silestone;
Estores elétricos, com domótica integrada, possibilitando controlo através de APP no telemóvel;
Painéis solares fotovoltaicos com 6.0 Kwp de Potência instalada, (aproximadamente 14 painéis), com baterias de acumulação para aproveitamento do excedente produzido, com diminuição da dependência energética e proporcionando uma quase total independência da rede;
Sistema de segurança, Alarme e Videovigilância, com controlo total do sistema através do telemóvel;
Vídeo Porteiro IP, com abertura remota através de telemóvel;
Piso radiante hidráulico, com função de aquecimento e arrefecimento, equipado com bomba de calor de alta eficiência energética;
Termoacumulador AQS de 300 litros, alimentado pela bomba de calor, e com apoio elétrico proveniente dos painéis fotovoltaicos;
Pré-Instalação de Ar - Condicionado nos quartos e sala;
Tetos falsos em Pladur, com iluminação led embutida. Sancas com luz indireta;
Aspiração central;
Caixilharia com corte térmico e vidros duplos de elevada proteção térmica, com oscilo batente;
Exterior com Iluminação Led, com domótica, possibilitando a criação de cenários automáticos, e controlo através de APP de telemóvel;
Relva sintética;
Piscina exterior, com tratamento de água a sal, com exposição solar sul;
Na zona envolvente da piscina tem um espaço de lazer, com barbecue que será o local ideal para passar as suas tardes de verão com os amigos;
Localizada a numa zona residencial caracterizada pela existência de habit.
Características específicas
Moradia independente
338 m² área bruta
T4
3 casas de banho
Lote 297m2
Armários embutidos
Construído em 2024
Equipamento
Ar condicionado
Piscina
Jardim
Certificado energético
Propriedade isenta
#ref:AP13.062
780.000 €
3 days ago supercasa.pt
View property
