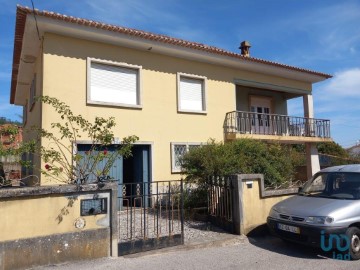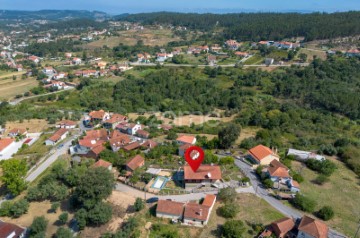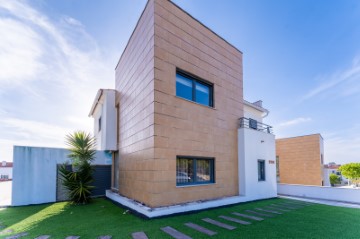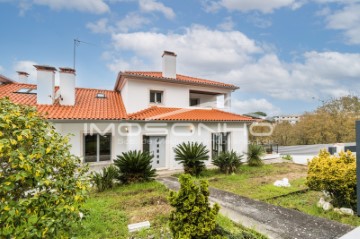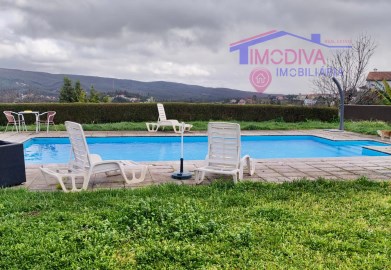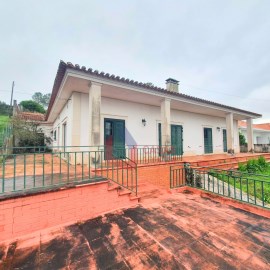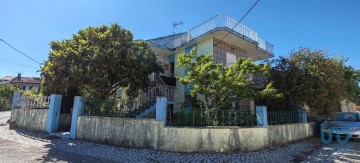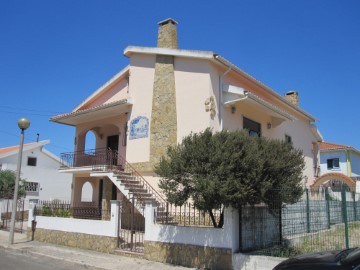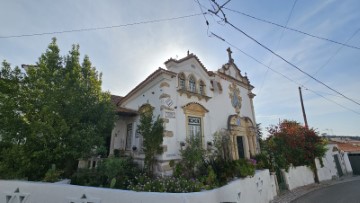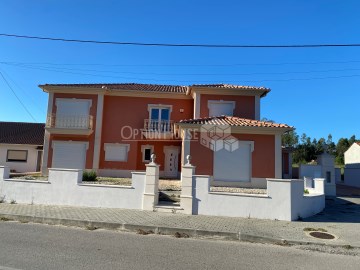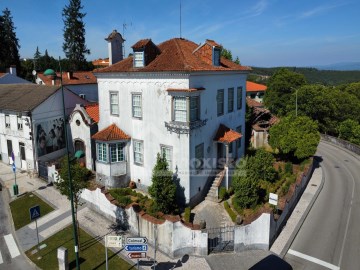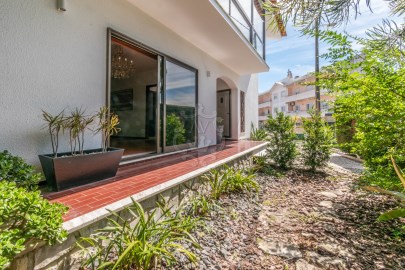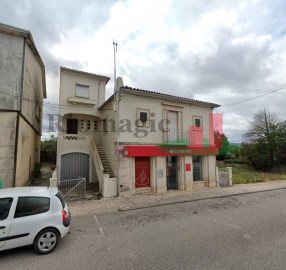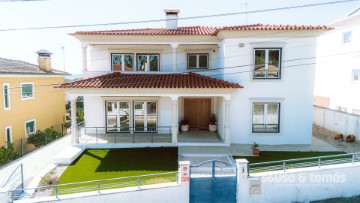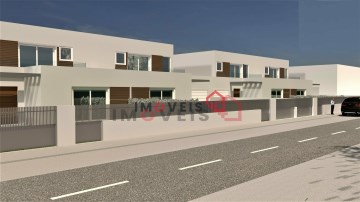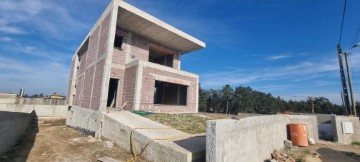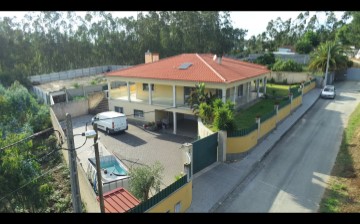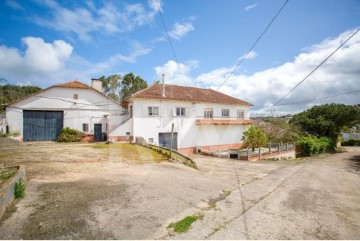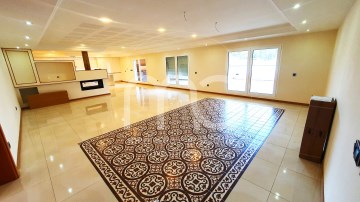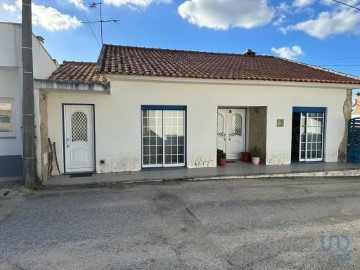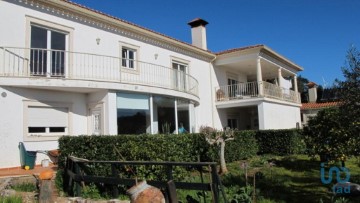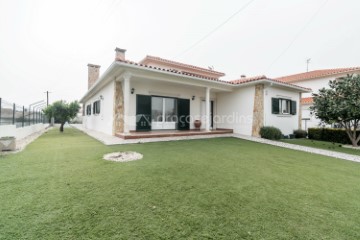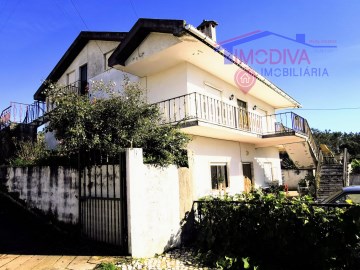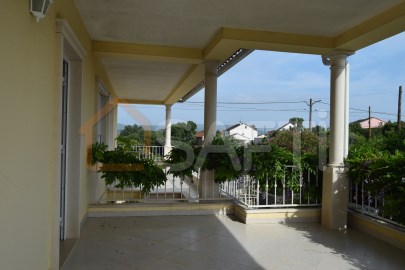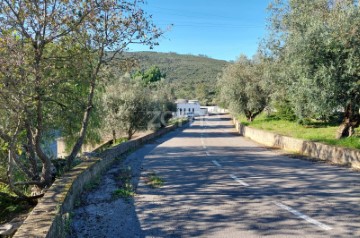House 7 Bedrooms in Ansião
Ansião, Ansião, Leiria
7 bedrooms
2 bathrooms
291 m²
**Live the Dream of Life in the Heart of Nature**
If there's one thing we're all looking for, it's a refuge that offers us tranquillity, privacy and a deep connection with nature. And that's exactly what this unique property offers:
An opportunity to live the dream of life in an enchanting setting, just 3.5 kilometres from the centre of the picturesque village of Ansião.
With a floor area of 291m2, this property is an architectural masterpiece that combines rustic village charm with modern comfort. When you arrive, you'll be greeted by two distinct houses, each with its own personality and style.
The first house, spread over two concrete floors, is a true sanctuary of peace. On the ground floor, a spacious living room invites you to socialise and relax, while three bedrooms offer the cosiness needed for a good night's sleep. The well-equipped kitchen and bathroom complete this floor, providing practicality and comfort. Up the stairs, you'll find an entrance hall leading to a second living room, four more bedrooms, a second kitchen and bathroom. A spacious attic, with 60m2 gross and 30m2 useful, opens onto a large terrace where you can enjoy breathtaking views and unforgettable moments outdoors.
The second house, with its more traditional architecture, is a real hidden treasure. With a garage, wine cellar and a cosy kitchen equipped with a fireplace, this house oozes charm and authenticity. Its various outbuildings offer more than enough space to explore your passions and hobbies, transforming this space into a true creative sanctuary.
In addition to the houses, the property has a generous 2100m2 plot, where a 15m3 rainwater recovery cistern guarantees a sustainable water supply. A barbecue and wood-burning oven complete the outdoor space, providing the perfect setting for memorable meals and gatherings with friends and family.
With an ideal solar orientation to the south, you'll enjoy sunny days all year round, while the proximity to the IC8 makes it easy to access nearby cities such as Pombal, Coimbra and even Porto and Lisbon.
In addition, the town of Ansião offers a wide range of amenities, from schools and supermarkets to bars, restaurants, a health centre and much more, ensuring convenient and comfortable living for the whole family.
Don't miss out on the opportunity to make this dream a reality. Book your visit now and discover all the wonders this unique property has to offer.
- Founded in France in May 2008 by three real estate experts, iad started from a visionary concept that fuses real estate, the web and network marketing. iad has dematerialised agencies (shops), promoting a close relationship between the real estate agent and the client, providing a more competitive service to anyone looking to buy, rent or sell a property.
What are 21st century clients looking for when they decide to buy, rent or sell a property? They are looking for a complete, uncomplicated and competitive service. That's what we offer at iad. We don't have shops, our consultants come to you, with access to the latest training in the sector and a platform of exclusive tools that allow them to provide you with the best service wherever you are. We give our consultants the flexibility and autonomy needed to guarantee you personalised support in realising your project, whether it's buying, renting or selling a property. At iad you'll find a property consultant tailored to your needs.
#ref: 102930
264.650 €
30+ days ago supercasa.pt
View property
