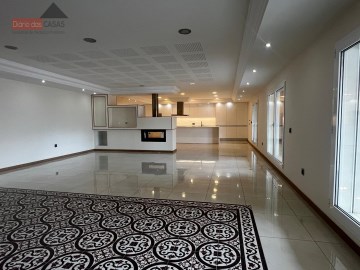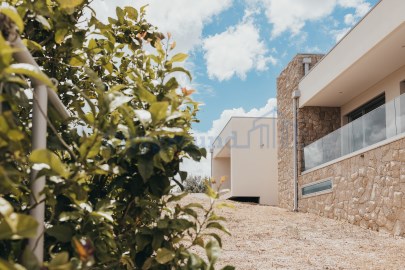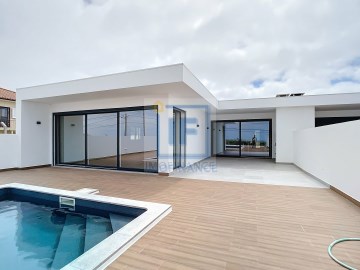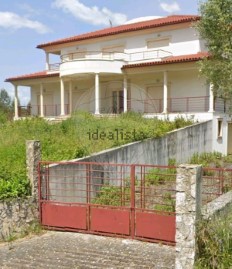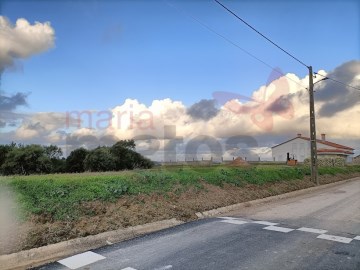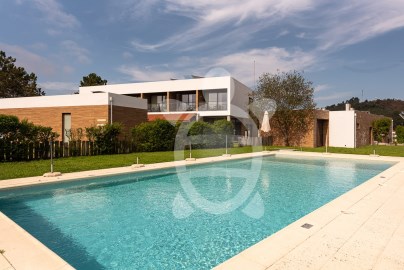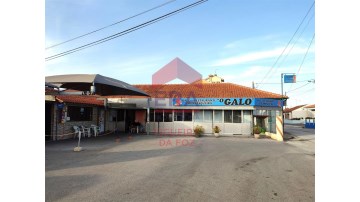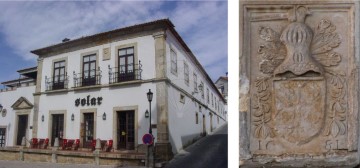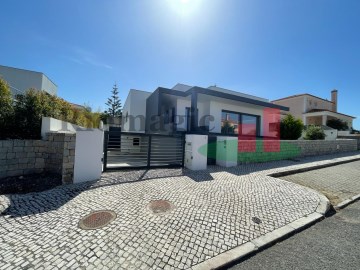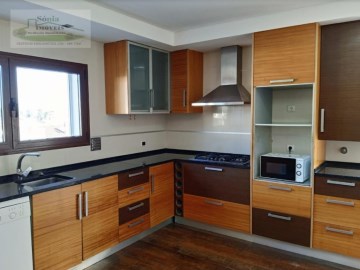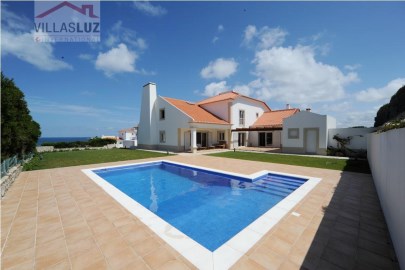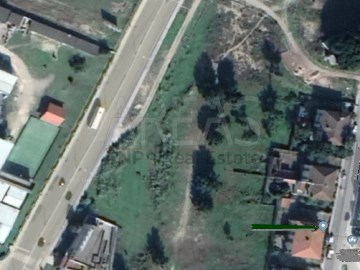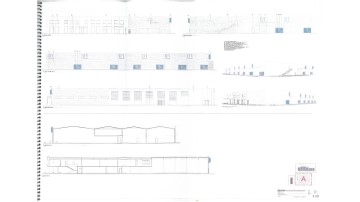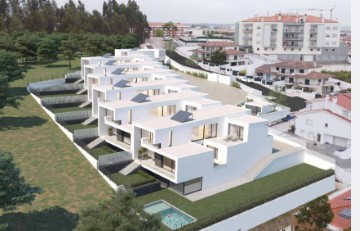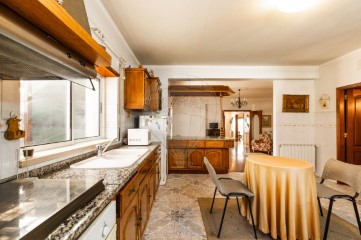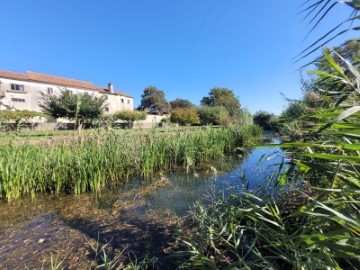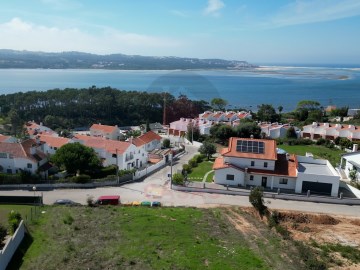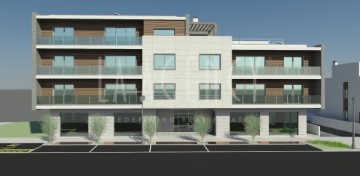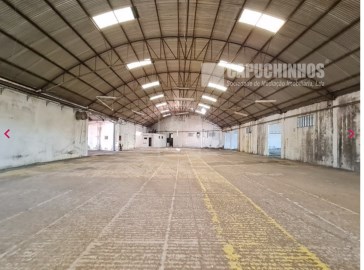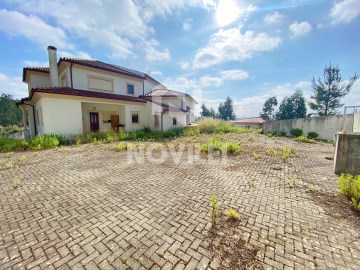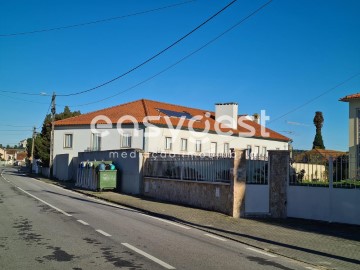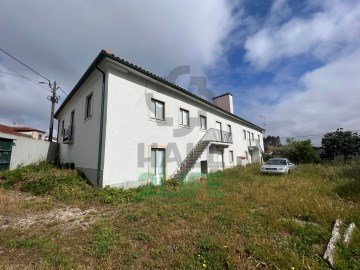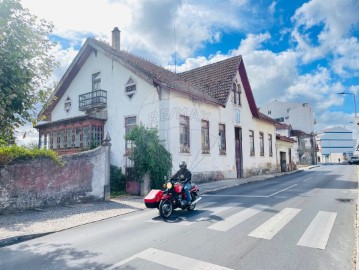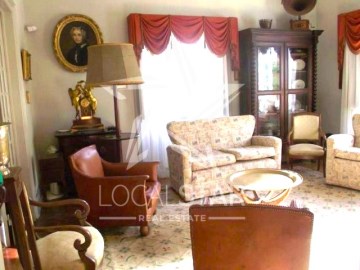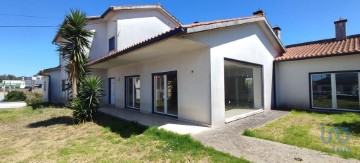House 5 Bedrooms in Leiria, Pousos, Barreira e Cortes
Leiria, Pousos, Barreira e Cortes, Leiria, Leiria
FEIRA DAS OPORTUNIDADES REMAX VANTAGEM REAL
29 DE JUNHO DE 2024
### IMÓVEL PROMOVIDO NO SISTEMA DE PROPOSTAS MÚLTIPLAS ###
Preço base: 375.250€. Os proprietários estão disponíveis para analisar todas as propostas acima deste preço, apresentadas em carta fechada, no dia 29 de junho de 2024; caso os proprietários considerem não estarem reunidas as condições para aceitação de uma das propostas, poderão solicitar a melhoria das propostas apresentadas; O imóvel é considerado reservado com contrato promessa de compra e venda assinado!
VISITAS: Sábado, 29/06/2024 ou 30/06/2024 das 10h às 17h com marcação prévia.
Abertura de Propostas apresentação ao proprietário: Sábado,29/06/2024, às 18:00, nas instalações da RE/MAX VANTAGEM REAL, na Praça da República, nº (telefone) Caldas da Rainha
Aprecia a proximidade, mas também valoriza momentos de tranquilidade?
Já experimentou ou gostava de ter uma biblioteca pessoal em casa?
Imagine um espaço para as crianças brincarem livremente e um local especial para os seus animais de estimação. E, que tal um jardim sereno, um refúgio junto às plantas?
Se este cenário lhe parece o local dos seus sonhos, então não perca a oportunidade de explorar esta incrível moradia, a apenas 10 minutos do centro da cidade de Leiria, que está desenhada exatamente para oferecer o que sonha.
Situada numa rua tranquila, esta casa permite ir a pé ao talho, à frutaria, ao supermercado e até à pastelaria.
A escola EB1/Jardim de Infância está a menos de 5 minutos a pé.
E, a escola básica do 2º e 3º ciclos, assim, como um colégio privado, desde a creche atá ao 3ºciclo, ficam apenas a 5 minutos de carro.
Para quem necessitar de autocarro este também passa muito perto.
Esta casa, equipada com aquecimento central e estores elétricos, tem no rés-do-chão um hall de entrada, um escritório, uma sala espaçosa, um quarto versátil, uma cozinha com uma sala de jantar acolhedora com lareira com recuperador de calor, e ainda uma casa de banho e uma prática lavandaria.
No primeiro andar, tem 4 quartos, incluindo uma suíte, 2 casas de banho, uma grande divisão para biblioteca, varandas a rodear toda a casa para desfrutar da vista, e um terraço frontal, ideal para apreciar o pôr do sol.
A cave tem uma garagem para dois carros, uma ampla área de cozinha com lareira, para entretenimento. E, ainda 2 espaçosas salas com arrumação.
Mais do que uma simples casa, este lugar é onde os seus sonhos se podem materializar.
Uma oportunidade única que aguarda a apenas 10 minutos do centro da cidade de Leiria.
A localização tranquila permite a conveniência de caminhadas até lojas locais, escolas e transportes públicos, criando um ambiente propício para uma vida harmoniosa e plena.
==========
Do you enjoy to be close to everything that is importante, but also values tranquility?
Have your ever dreamed about having your personal library at home?
Would you like to have space for children to play freely?
And, what about a serene garden as a refuge among the plants?
If, you have respond yes, to one or more of this questions do not lose the possibility to visit and experience this incredible house located in the city of Leiria. Just 10 minutes from the center of the city.
Located on a quiet street, this house allows you to walk to the butcher, to a fruit store, the supermarket and even a pastery shop.
There are several schools located nearby, some you may go on foot, others are 5 minutes away bat car.
If, you need the bus stop is 5 minutes away on foot.
The house is equiped with central heating and electric shutters.
On the ground floor there is an entrance hall, na office, a spacious living room, a bedroom, a kitchen with a cozy dinning room with a fireplace, which as a heat recover. It also, has a bathroom and a laundry room.
On the first floor, there are 4 bedrooms, including a suite, 2 bathrooms, a large living room used as a library, balconies surroundingthe entire house to enjoy the view and a front terrace, lovely to enjoy the sunset.
The basement has a 2-car garagem, a large kitchen área with a fireplace for entretaining. And, thera are also 2 spacious storage rooms.
More than a simple house, this place is where your dreams can come true.
A unique opportunity that awaits just 10 minutes from the city center of Leiria.
The peaceful location allows for conveniente walking to local shops, schools and public transport, creating na environment conducive to a harmounious, and fulfilling life.
;ID RE/MAX: (telefone)
#ref:124311225-1
30+ days ago supercasa.pt
View property
