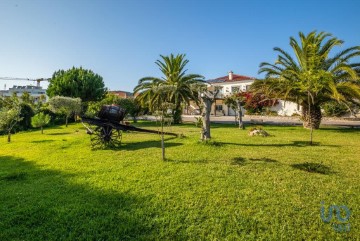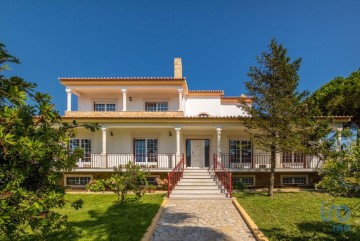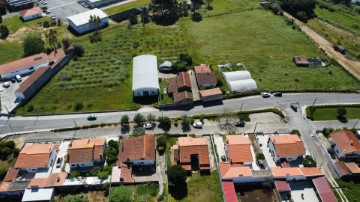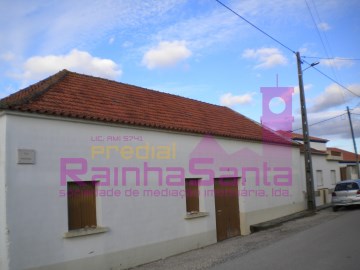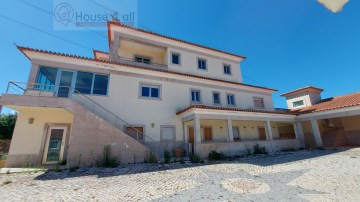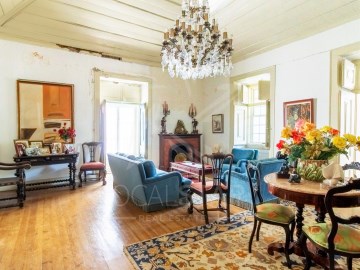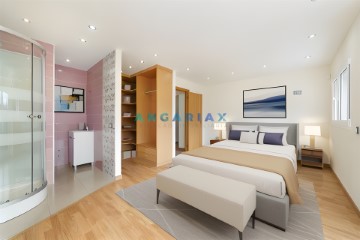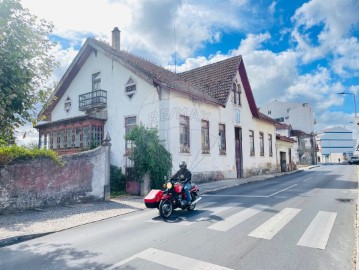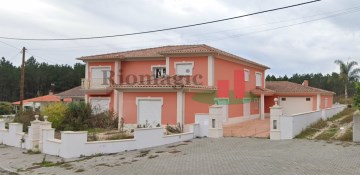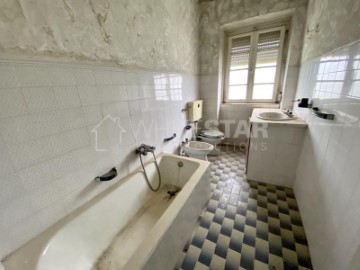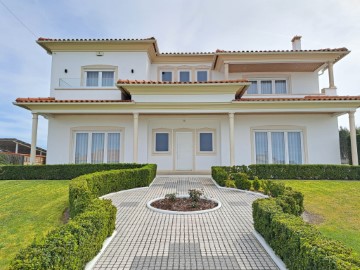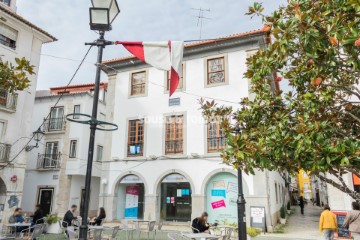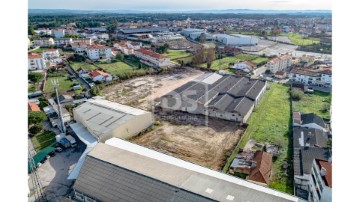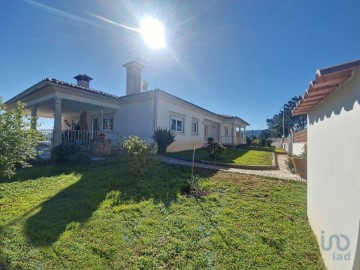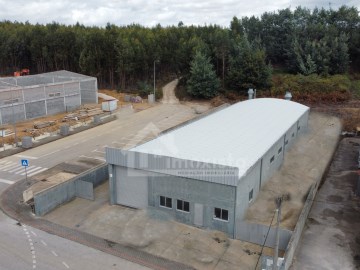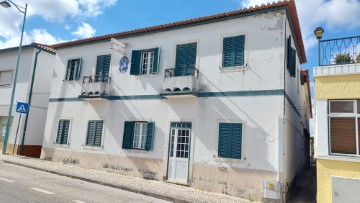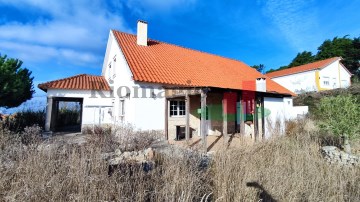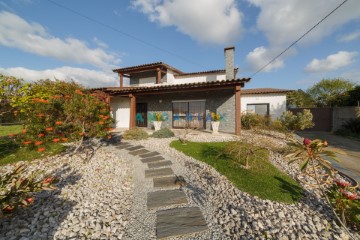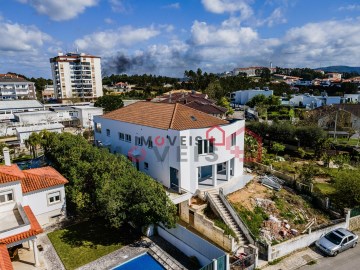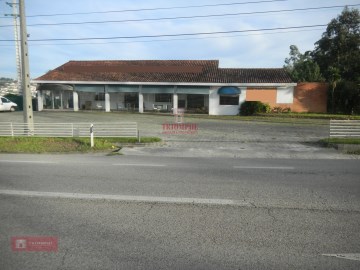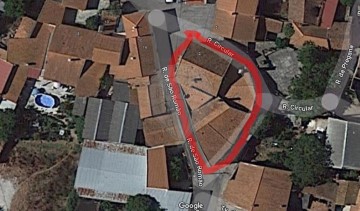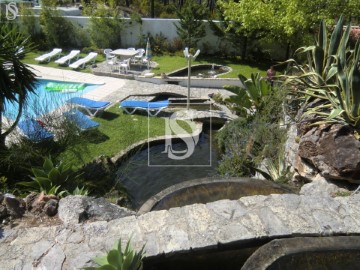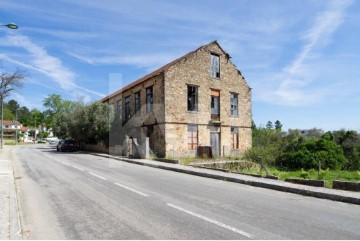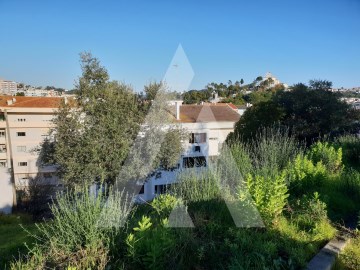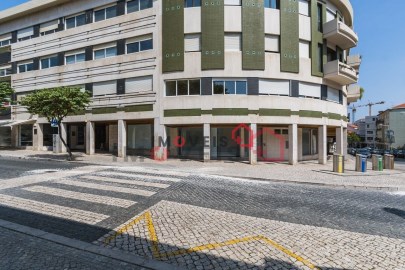Industrial building / warehouse in Figueiró dos Vinhos e Bairradas
Figueiró dos Vinhos e Bairradas, Figueiró dos Vinhos, Leiria
Bem-vindos ao que foi outrora uma das melhores fábricas de lanifícios de Figueiró dos Vinhos.
Este histórico edifício de 656 m2 de área bruta de construção, de 2 pisos e sótão, é constituído por pedra, madeira e ferro. Encontra-se num vasto terreno cercado por bosque, pomares e com captação de água própria.
Com bons acessos aos principais centros urbanos do País, menos de 2h de Lisboa, 1h30 do Porto, Leiria a 1h e Coimbra e Tomar a 30 min.Independentemente do local de origem, chegar a Figueiró dos Vinhos é simples. A ligação às principais vias rodoviárias permite uma proximidade entre vários pontos do país. O IC8 e a A13, a A1 são alguns dos caminhos que o poderão fazer chegar a Figueiró dos Vinhos.
De Carro De Norte e de Sul - a A1 (Autoestrada do Norte) sair na saída 10 de Pombal na direção de Castelo Branco pelo IC8. Passados 40km, sair na indicação Figueiró dos Vinhos. Seguir a sinalização.De Espanha (A25 > A23) - a A23 (Autoestrada da Beira Interior) sair na saída 18 em direção a Pombal pelo IC8. Ao fim de 74km, sair na indicação Figueiró dos Vinhos.A13 Coimbra > Figueiró dos VinhosIC8 Pombal > Figueiró dos VinhosA1 Lisboa > Figueiró dos Vinhos
LegendaEN Estrada NacionalAE Auto-estradaIP Itinerários PrincipaisIC Itinerários Complementares
De AutocarroPoderá consultar os horários das ligações em autocarro para Figueiró dos Vinhos na seguinte transportadora: Rede Expressos. Para mais informações acerca dos expressos e respetivos horários consulte o site (url)
Curiosidades sobre Figueiró dos Vinhos: Figueiró dos Vinhos é uma vila portuguesa no Distrito de Leiria, região Centro e sub-região do Pinhal Interior Norte, com extensas paisagens.Do verde da Serra ao azul da Ribeira de Alge e do Rio Zêzere é possível contemplar os impressionantes monumentos com que a Natureza e a História contemplaram o espaço figueiroense e desfrutar do ar puro e de uma luz única.
Quanto ao património cultural, destacam-se monumentos como a Igreja de S. João Baptista, a Torre da Cadeia, o Convento de Nossa Senhora do Carmo, o Casulo, Casa de Malhoa, a Cruz de Ferro, as Aldeias de Xisto, a Fábrica do Pão-de-Ló e a Foz de Alge.Aproveite ainda para visitar as praias fluviais de Fragas de S. Simão e de Aldeia Ana de Aviz, que proporcionam descanso e tranquilidade garantidos. Para animar, visite as festas anuais tradicionais, como as Festas do Concelho em honra de S. João Baptista.Seja com a sua cara-metade, seja com a família, em Figueiró dos Vinhos poderá visitar as praias Fluviais de Ana de Aviz e das Fragas de S. Simão, a Aldeia do Xisto de Casal de S. Simão e, no coração da Vila, o Museu/Centro de Artes, a Igreja Matriz e os magníficos jardins que existem em seu redor.Além destes locais, aconselhamos vivamente que prove a gastronomia local, muito à base de peixe do rio, e a indulgente doçaria conventual, nomeadamente o pão de ló, as castanhas doces, os pingos de tocha, entre muitos outros. Fontes: (url)
Nota: Se procura um imóvel com estas características ou se é um consultor imobiliário, não hesite em contactar-me, a KW UNION orgulha-se de partilhar negócios 50-50 com todas as imobiliárias no mercado. Se é profissional do sector e tem um cliente comprador qualificado, contacte-me e agende a sua visita. Para maior facilidade na identificação deste imóvel, por favor, refira o respetivo ID. Em caso de agendamento de visita, faça-se acompanhar de um documento de identificação. Muito obrigado!
Características:
Características Gerais - Para remodelar;
Orientação - Nascente; Norte; Sul; Poente;
Vistas - Vista jardim; Vista campo;
#ref:2219-2346
320.000 €
30+ days ago supercasa.pt
View property
