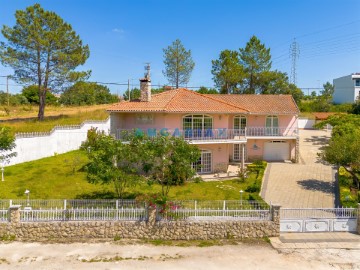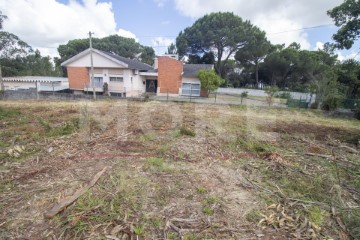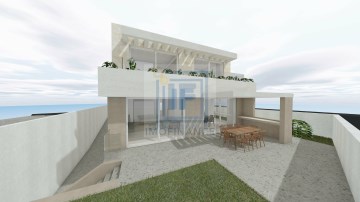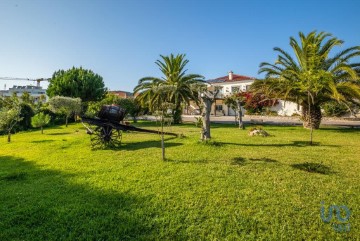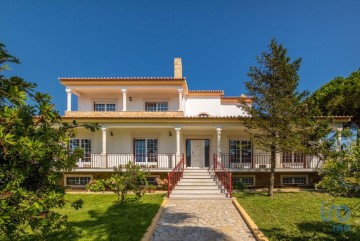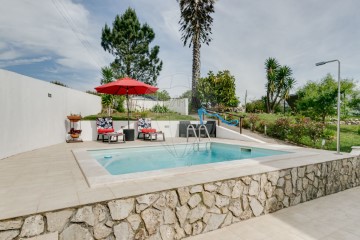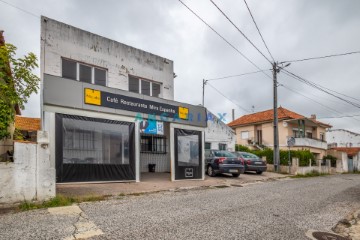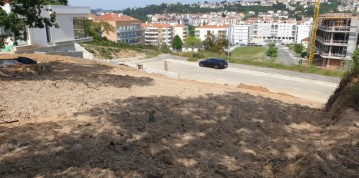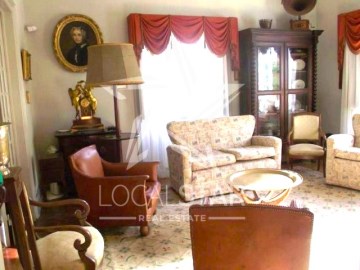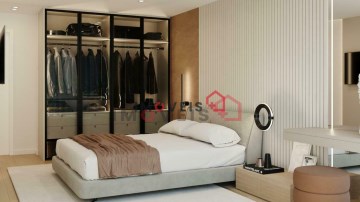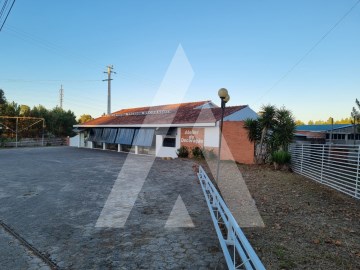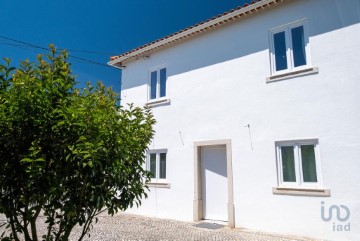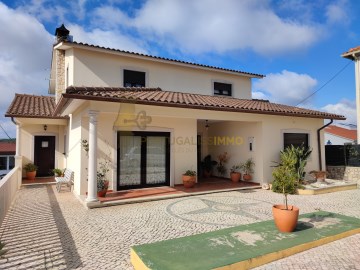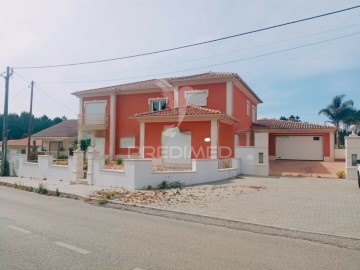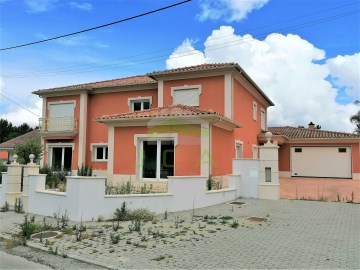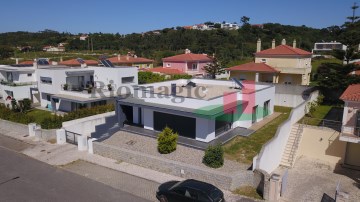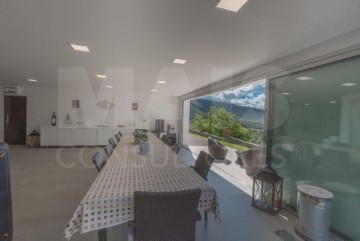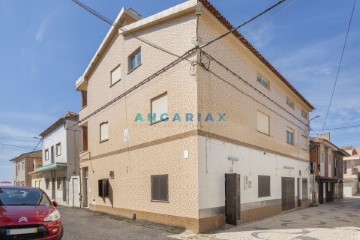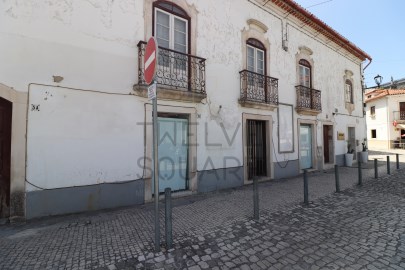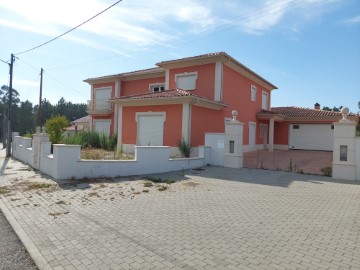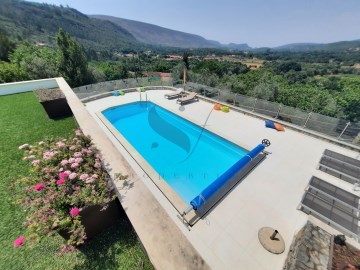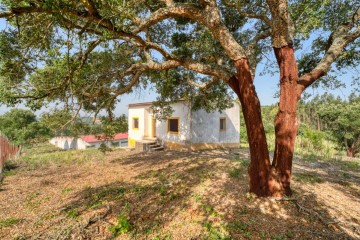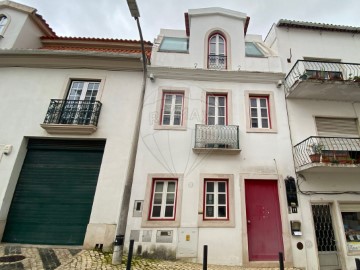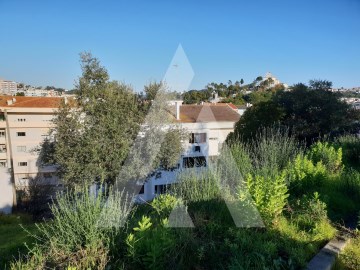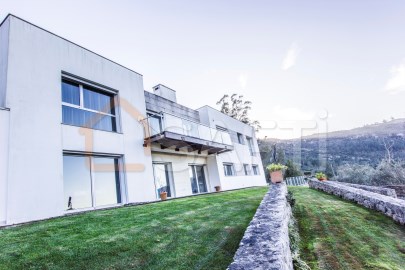Commercial premises in Leiria, Pousos, Barreira e Cortes
Leiria, Pousos, Barreira e Cortes, Leiria, Leiria
Restaurante - 456 500€
Leiria
Edifício para serviços com licenciamento para restauração com 516m², podendo ser utilizado para outros serviços de acordo com as suas necessidades.
Antigo restaurante Pontuel, sendo constituído por quatro pisos interligados entre si através de escadas e elevador: cave, rés-do-chão, primeiro e segundo andar. Tem ainda uma arrecadação à qual se acede através do segundo andar, ar condicionado, acessibilidade a pessoas com mobilidade reduzida, faltando apenas uma rampa na entrada, e um terraço com vista para o Castelo.
Rés-do chão é constituído por uma zona de receção e cozinha industrial, com elevador de serviço. Através da cozinha, é possível descer até à cave, onde se encontra uma zona de serviço constituída por dois armazéns e duas casas de banho com balneários. Ainda na cave, mas fora da zona de serviço, existem ainda três casas de banho, sendo uma preparada para pessoas com mobilidade reduzida.
Primeiro andar é constituído por uma pequena zona de serviço, uma sala com janela panorâmica e um terraço com vista para o Castelo.
Segundo andar tem uma sala com janela panorâmica com vista para o castelo e uma pequena zona de serviço de onde se acede à arrecadação.
Building for services with a license for restoration, measuring 516m², can be used for other services according to your needs.
Former Pontuel restaurant, consisting of four interconnected floors through stairs and an elevator: basement, ground floor, first, and second floor. It also has a storage room accessed through the second floor, air conditioning, accessibility for people with reduced mobility, lacking only a ramp at the entrance, and a terrace overlooking the Castle.
The ground floor consists of a reception area and an industrial kitchen with a service elevator. Through the kitchen, it is possible to descend to the basement, where there is a service area consisting of two warehouses and two bathrooms with showers. Still in the basement, but outside the service area, there are three bathrooms, one of which is prepared for people with reduced mobility.
The first floor consists of a small service area, a room with a panoramic window, and a terrace overlooking the Castle.
The second floor has a room with panoramic window overlooking the castle and a small service area that provides access to the storage room.
Bâtiment destiné aux services avec autorisation pour la restauration, d'une superficie de 516 m², pouvant être utilisé pour d'autres services selon vos besoins.
Ancien restaurant Pontuel, composé de quatre étages interconnectés par des escaliers et un ascenseur : sous-sol, rez-de-chaussée, premier et deuxième étage. Il dispose également d'un espace de stockage accessible par le deuxième étage, de la climatisation, de l'accessibilité pour les personnes à mobilité réduite, ne manquant qu'une rampe à l'entrée, et d'une terrasse avec vue sur le château.
Le rez-de-chaussée comprend une zone de réception et une cuisine industrielle avec un ascenseur de service. À travers la cuisine, il est possible de descendre au sous-sol, où se trouve une zone de service composée de deux entrepôts et de deux salles de bains avec vestiaires. Toujours au sous-sol, mais en dehors de la zone de service, il y a encore trois salles de bains, dont une préparée pour les personnes à mobilité réduite.
Le premier étage est composé d'une petite zone de service, d'une salle avec une fenêtre panoramique et d'une terrasse avec vue sur le château.
Le deuxième étage dispose dune salle avec une fenêtre panoramique donnant sur le château et dune petite zone de service permettant laccès au lieu de stockage.
;ID RE/MAX: (telefone)
#ref:125721177-3
456.500 €
30+ days ago supercasa.pt
View property
