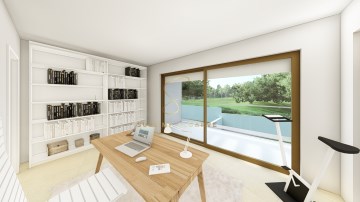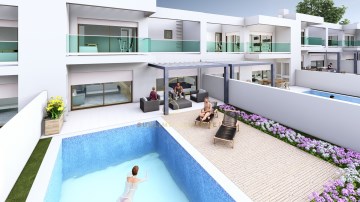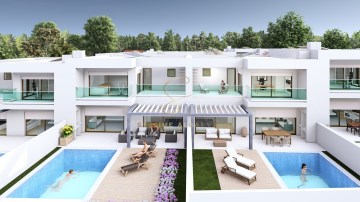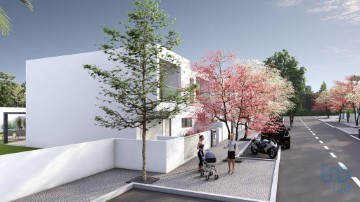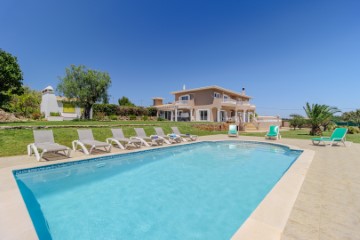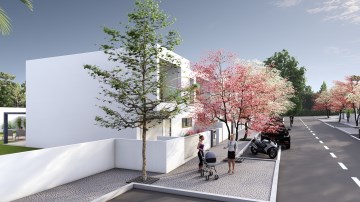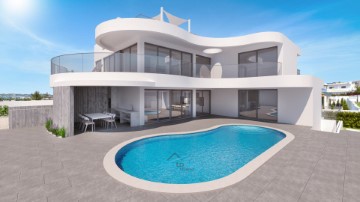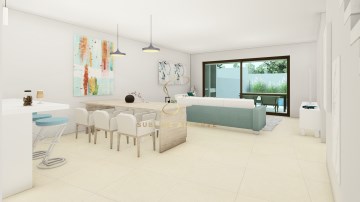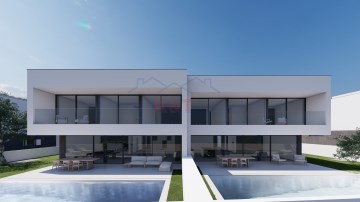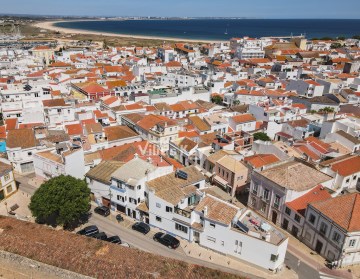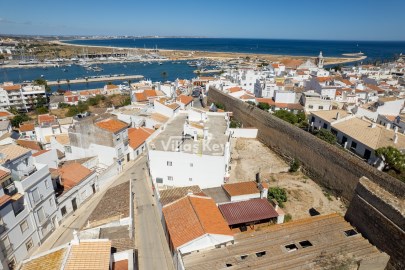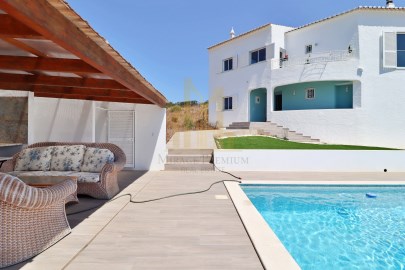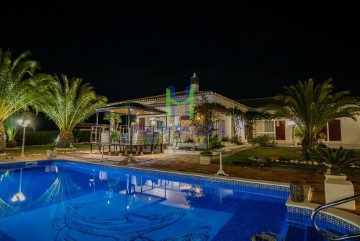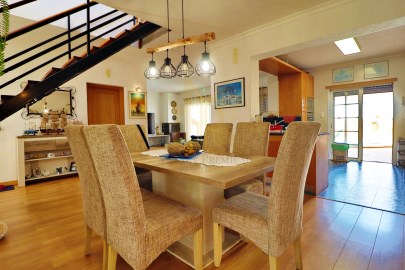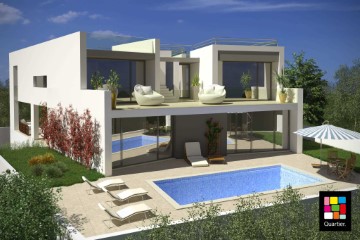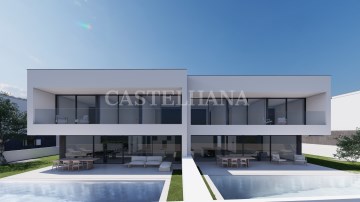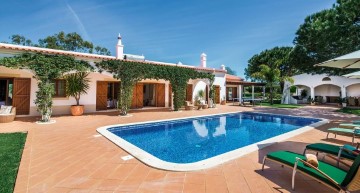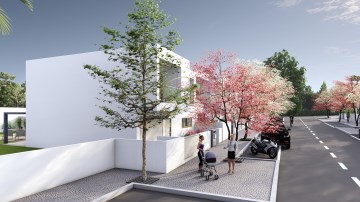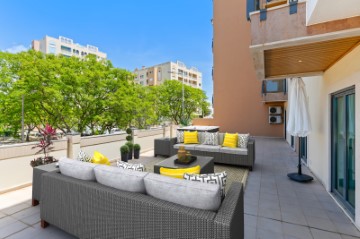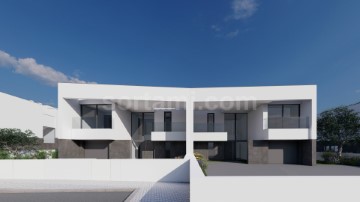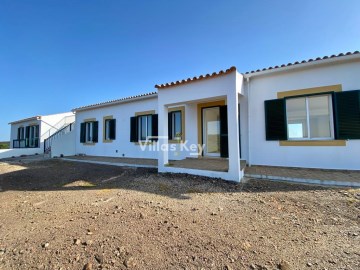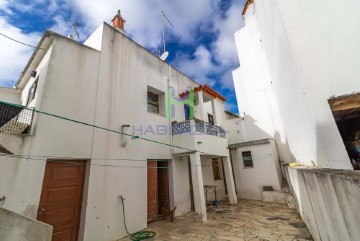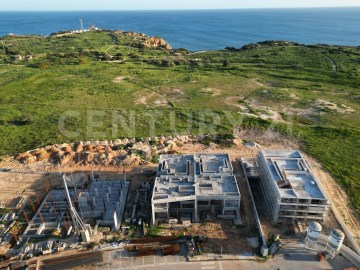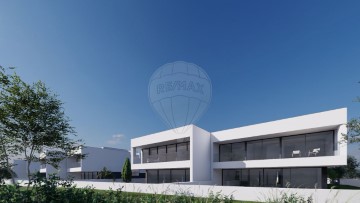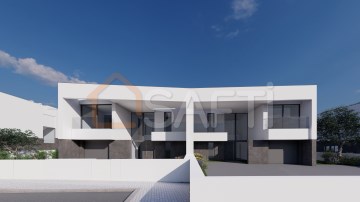House 4 Bedrooms in Luz
Luz, Lagos, Algarve
4 bedrooms
2 bathrooms
95 m²
In the picturesque village of Luz, a few steps from the beautiful beach and various shops and services, we find this urban building with immense potential for transformation. Right in the heart of the village, in one of the main streets, and being a few kms from Lagos, this place can be the real estate investment you were looking for.
It consists of a house of 2 bedrooms, 1 bathroom, a living room and a kitchen with dining room, opening into a balcony, on the ground floor, with entrance by the street or the side yard, with gate. The house has been partially refurbished but still needs some improvements, although perfectly habitable as it is.
In the yard, we have access to a first annex, which can be converted into an atelier, workshop, garage, office, or a studio to welcome visitors, friends or family, when necessary.
The surprise continues when we come across a floor below the soon, where there is another dwelling, independent, with access to another yard, excellent for good times abroad.
In this second annex, you can have another 2 bedroom apartment or a large T1. This part of the house has no immediate habitability conditions and needs big restoration. There's a raw screen waiting for someone to bring it to life.
There is so much potential in this building that you can still dream of making another floor to enlarge the main house, which already has an attic created, with concrete board, quite wide, being able to circulate easily standing, and with the advantage of taking us to a beautiful terrace, from where you can enjoy a small view of the sea.
By means of a project to be submitted to the Lagos city hall, it will be possible to create several independents apartments.
If this is not your intention, you can always enjoy the 2 existing floors of the building, joining them by an interior stairs, thus duplicating the current useful area.
Want to know more ? how about coming to visit and see for yourself what you can do with this property? Contact us now.
#ref:CAS/203
30+ days ago supercasa.pt
View property
