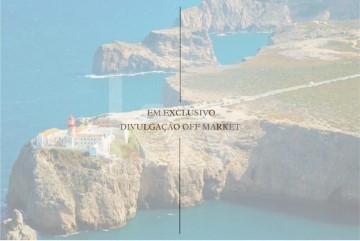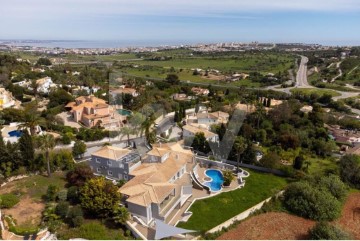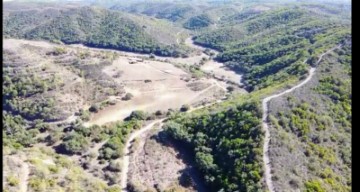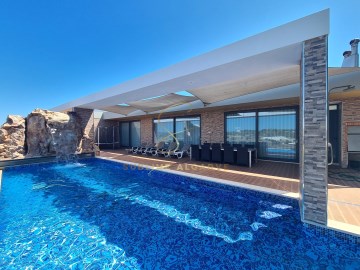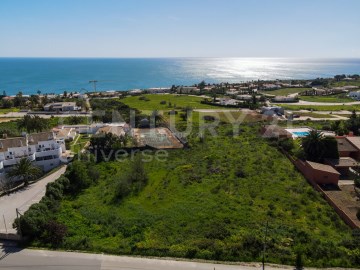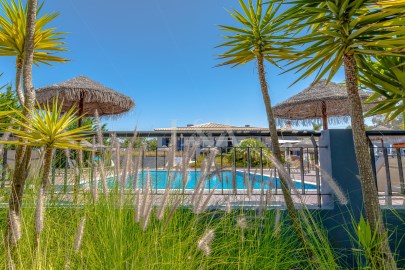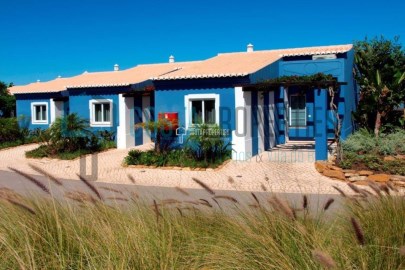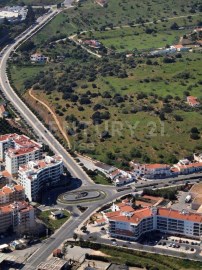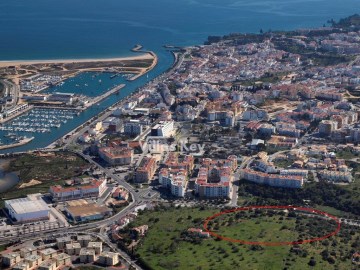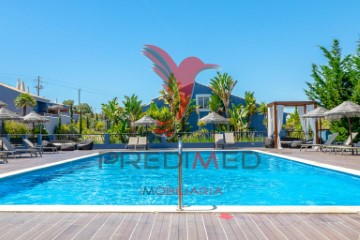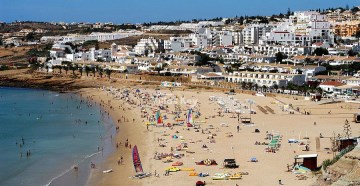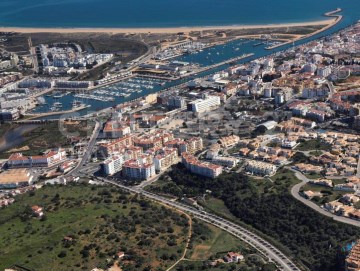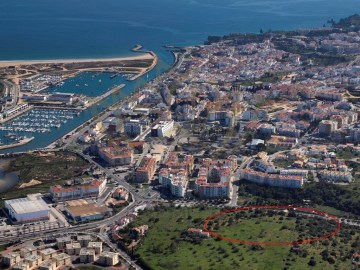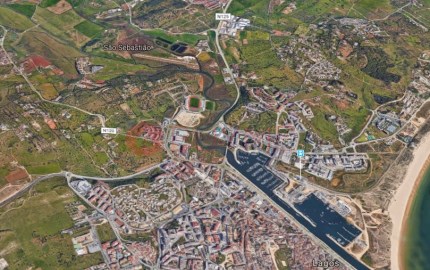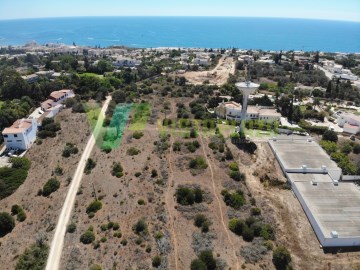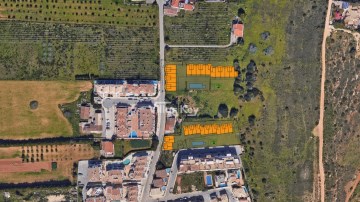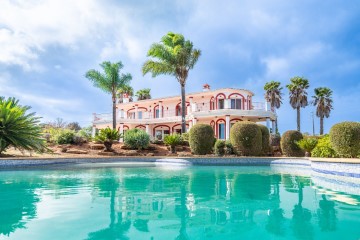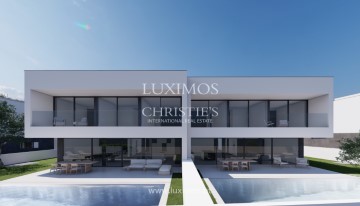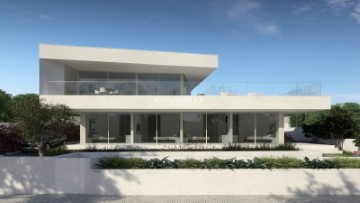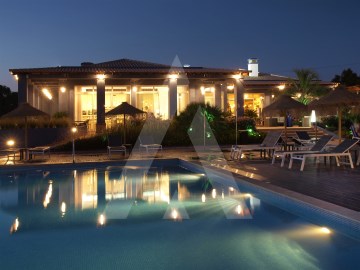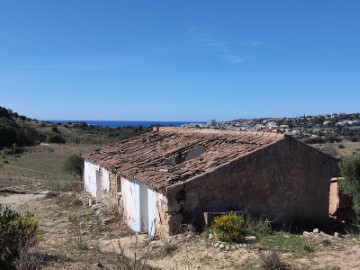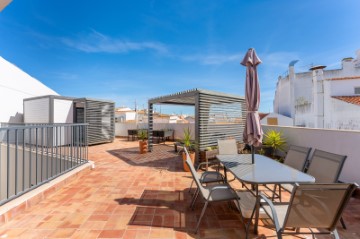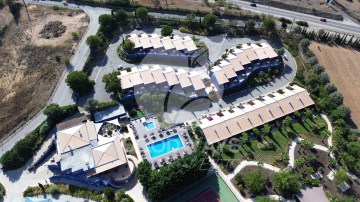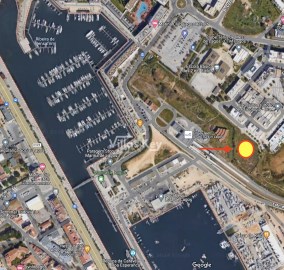Land in São Gonçalo de Lagos
São Gonçalo de Lagos, Lagos, Algarve
Allotment with feasibility for construction of 72 apartments, T2 and T3, in Lagos, with swimming pool and sea and marina views.
The present subdivision consists of 7 lots with feasibility for building apartments with 1 swimming pool for each lot.
Lot 1- Lot area 1474 m2, construction area 1200m2, housing area 1250 m2, consisting of, 6 apartments with 2 bedrooms, 2 bathrooms, living room, kitchen and garage space and 6 apartments with 3 bedrooms, 2 bathrooms bathroom, kitchen room, balconies and garage space in the basement.
Total apartments 12, - parking lots 16.
Lot 2- Lot area 1171m2, construction area 900m2, waterproofing area 965 m2, consisting of 5 apartments with 2 bedrooms, 2 bathrooms, living room, kitchen and garage space and 4 apartments with 3 bedrooms, 2 bathrooms , kitchen room, balconies and garage space in the basement.
Total apartments 9 - parking lots 11.
Lot 3- Lot Area 1169m2, construction area 900m2, waterproofing area 965 m2, consisting of 5 apartments with 2 bedrooms, 2 bathrooms, living room, kitchen and garage space and 4 apartments with 3 bedrooms, 2 bathrooms , kitchen room, balconies and garage space in the basement.
Total apartments 9 - parking lots 11.
Lot 4- Lot Area 1662m2, construction area 900m2, waterproofing area 1190 m2, consisting of 5 apartments with 2 bedrooms, 2 bathrooms, living room, kitchen and garage space and 4 apartments with 3 bedrooms, 2 bathrooms , kitchen room, balconies and garage space in the basement.
Total apartments 9 - parking lots 11.
Lot 5- Lot Area 1613m2, construction area 900m2, waterproofing area 1130 m2, consisting of 5 apartments with 2 bedrooms, 2 bathrooms, living room, kitchen and garage space and 4 apartments with 3 bedrooms, 2 bathrooms , kitchen room, balconies and garage space in the basement.
Total apartments 9 - parking lots 11.
Lot 6- Lot Area 1417m2, construction area 900m2, waterproofing area 1020 m2, consisting of 5 apartments with 2 bedrooms, 2 bathrooms, living room, kitchen and garage space and 4 apartments with 3 bedrooms, 2 bathrooms , kitchen room, balconies and garage space in the basement.
Total apartments 9 - parking lots 11.
Lot 7- Lot Area 3683m2, construction area 1451m2, waterproofing area 2000m2, consisting of 8 apartments with 2 bedrooms, 2 bathrooms, living room, kitchen and garage space and 7 apartments with 3 bedrooms, 2 bathrooms, kitchen room, balconies and garage space in the basement.
Total apartments 15 - parking lots 20.
#ref:L3185
6.200.000 €
30+ days ago supercasa.pt
View property
