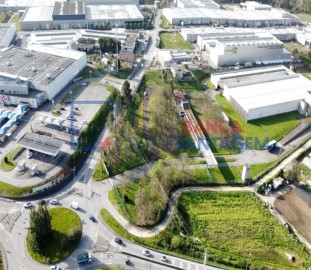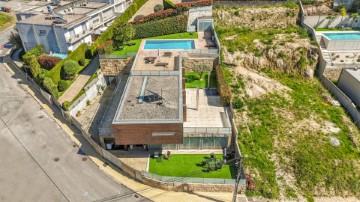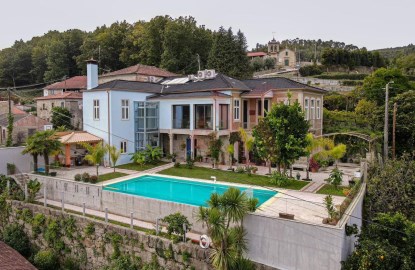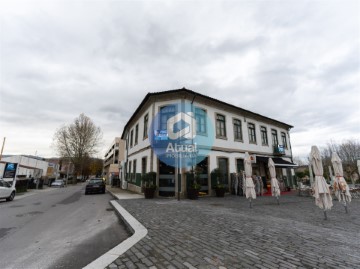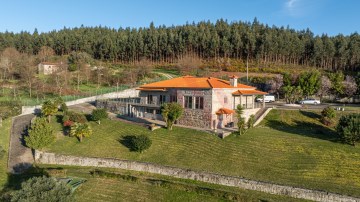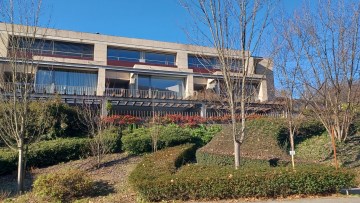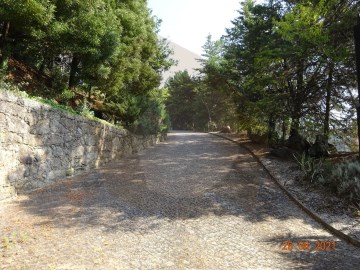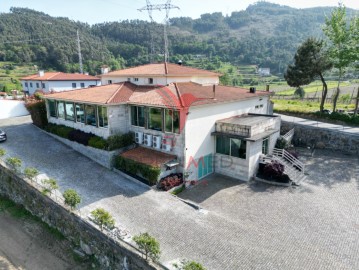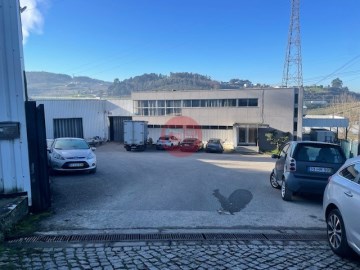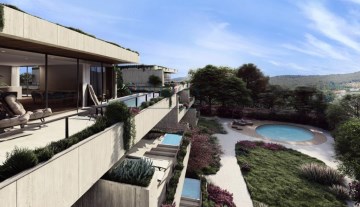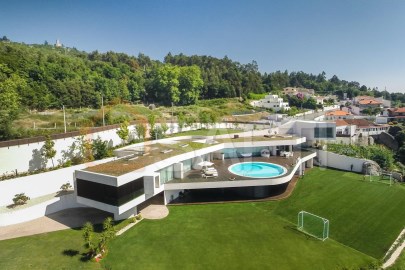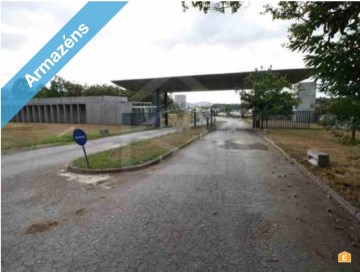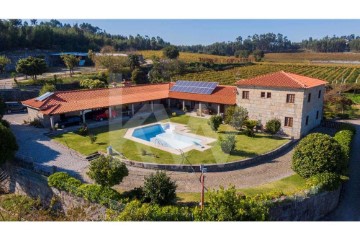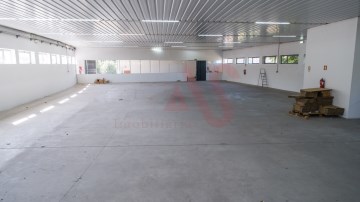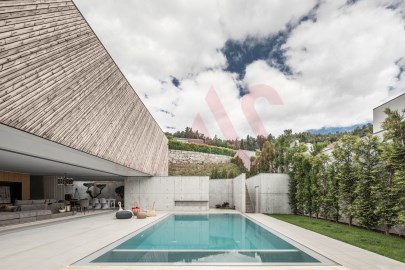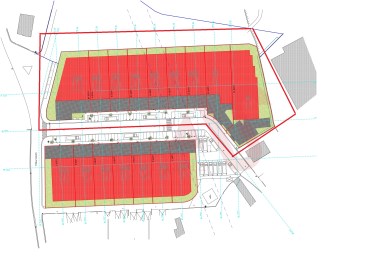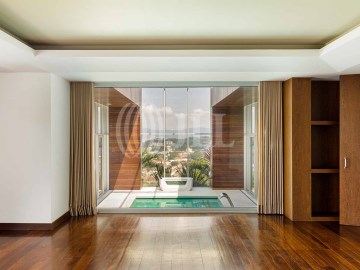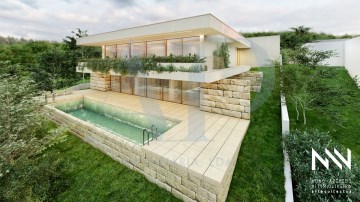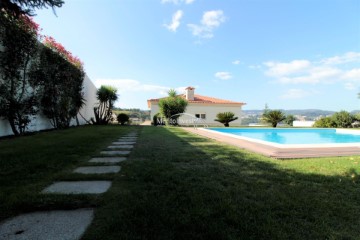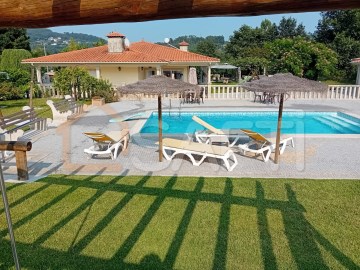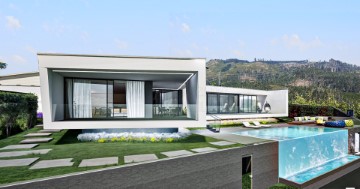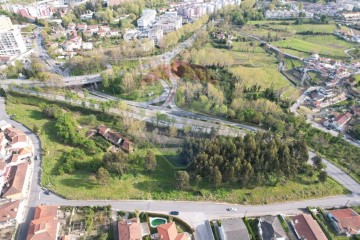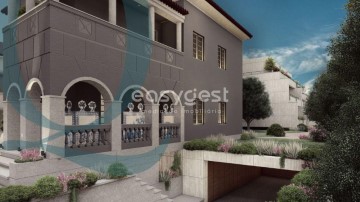House 3 Bedrooms in Mesão Frio
Mesão Frio, Guimarães, Braga
3 bedrooms
1 bathroom
370 m²
3 bedroom house located on an 803m2 plot, with simple and harmonious architectural lines, these are the features that characterize this house, which is located approximately 3km from the center of Guimarães.
The house with excellent sun exposure, where we have plenty of windows that provide excellent light throughout the house.
In a dead-end street, where peace and tranquility prevail, we find this house with excellent quality construction, with a useful area of 370m2 and a gross area of 435m2.
An outdoor space with well-being and leisure in mind, with views over the city, where it provides unique moments with family and friends.
When we move to the interior space we find large rooms, with excellent finishes and materials, where you can enjoy all the comfort and tranquility.
Property characteristics:
- Furnished kitchen;
- Barbecue area in the kitchen;
- Laundry;
- Entrance hall;
- Living room;
- Dining room;
- Service toilet;
- Gymnasium;
- Games and party room;
- Hall;
- Master suite;
- Walking closet;
- 2 suites;
- 3 private bathrooms;
- Garage.
Other features:
- Equipped kitchen (hob, oven, microwave, extractor fan, refrigerator and
AEG freezer, SIEMENS dishwasher);
- Air conditioning via Chiller system duct in all rooms;
- Large living room with fireplace;
- Suites with access to the garden;
- Pool;
- Support changing room;
- Barbecue outside;
- Flooring in solid sucupira wood;
- Central vacuum;
- Double-glazed frames;
- Solar panels;
- Solar breeze blinds;
- False ceilings;
- Built-in wardrobes;
- Suspended crockery;
- Outdoor space for cars.
- Automatic gates.
Its location allows it to be:
- 5 minutes from the city center;
- 10 minutes from the train station;
- 3 minutes from LIDL;
- 9 minutes from Mercadona;
- 8 minutes from Guimarães Shopping;
- 10 minutes from access to the A7 motorway;
- 2.3 km from Parque da Cidade;
- 39 minutes from Francisco Sá Carneiro Airport;
- close to good access to several cities;
- close to several local shops and services, schools and transport public.
We humans have dreams, why not make yours come true, what are you waiting for!
Don't hesitate, contact us and schedule your visit.
It's the house you've always dreamed of, don't waste time and come and open the door with us!
We are Credit Intermediaries registered with the Bank of Portugal under number 2436, we speed up the entire financing process for you, at no cost and without having to go to banks, impartially and always collecting the best market proposals.
Why visit Prestiti Imobiliária?
Prestiti Imobiliária has been based in Guimarães for over 16 years, in the most beautiful Portuguese city, whoever walks the streets and passes the monuments has the feeling of breathing history, which is why it was listed as a UNESCO World Heritage Site in 2001, designated as European Capital of Culture in 2012 and European City of Sports in 2013, which undoubtedly makes Guimarães an excellent choice for those who want to live here, it is very easy to fall in love with the city and enjoy quality of life.
Prestiti Imobiliária cares about customer happiness every day of the year.
Customers with us receive service based on ethics, seriousness, competence, effectiveness and we guarantee that on our part there is security and responsibility in everything we commit to and we intend for our friendship to last forever.
Passion for Selling Properties!
#ref:3106
875.000 €
4 days ago supercasa.pt
View property
